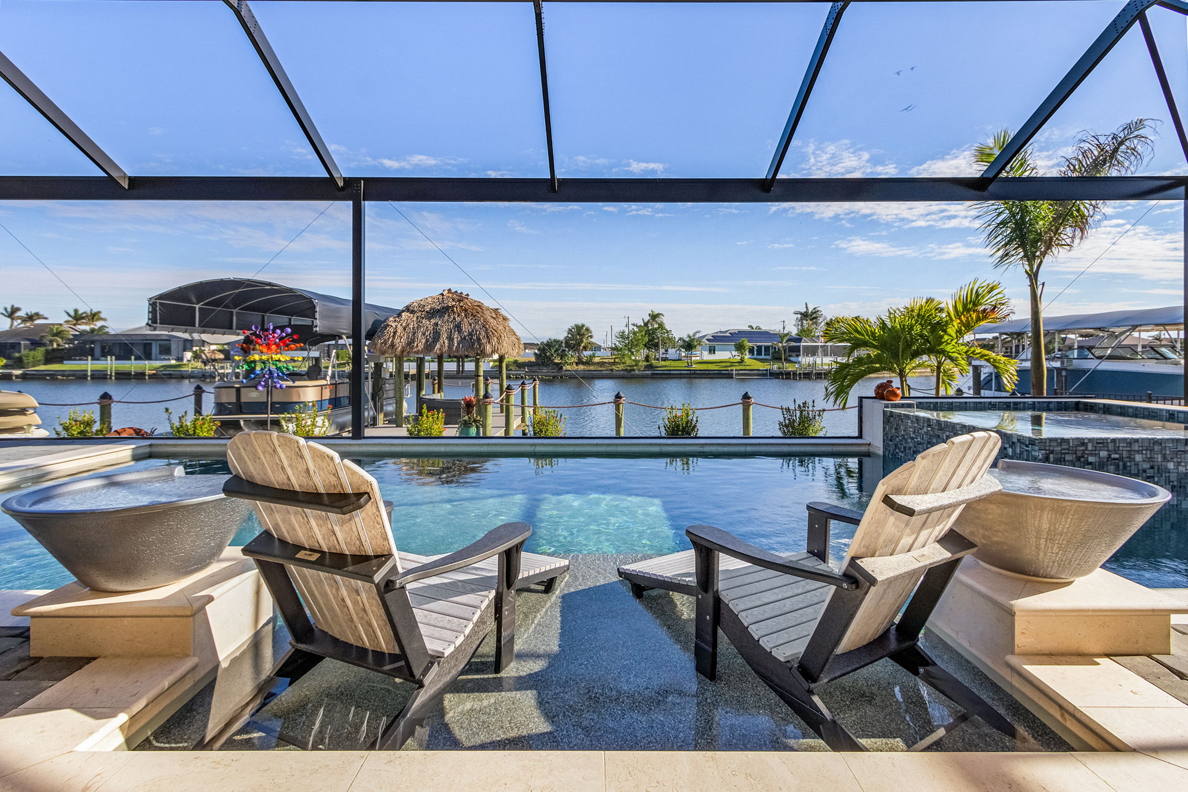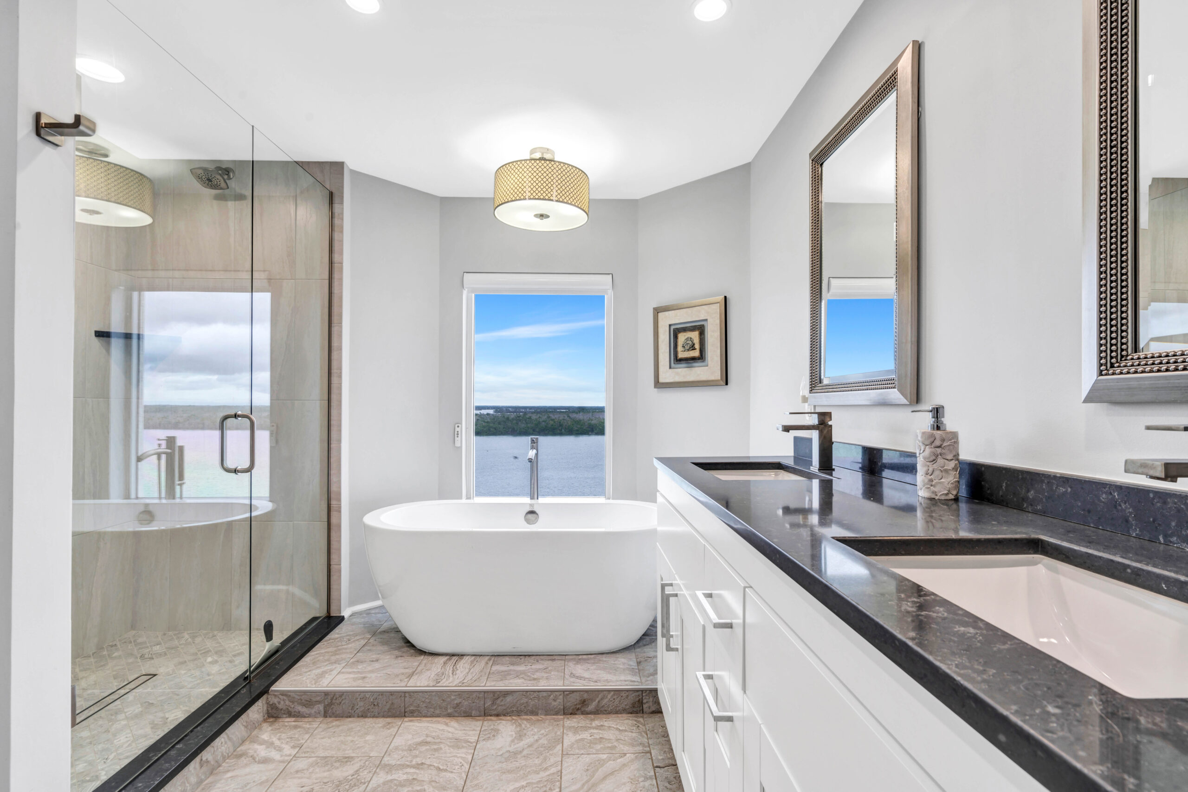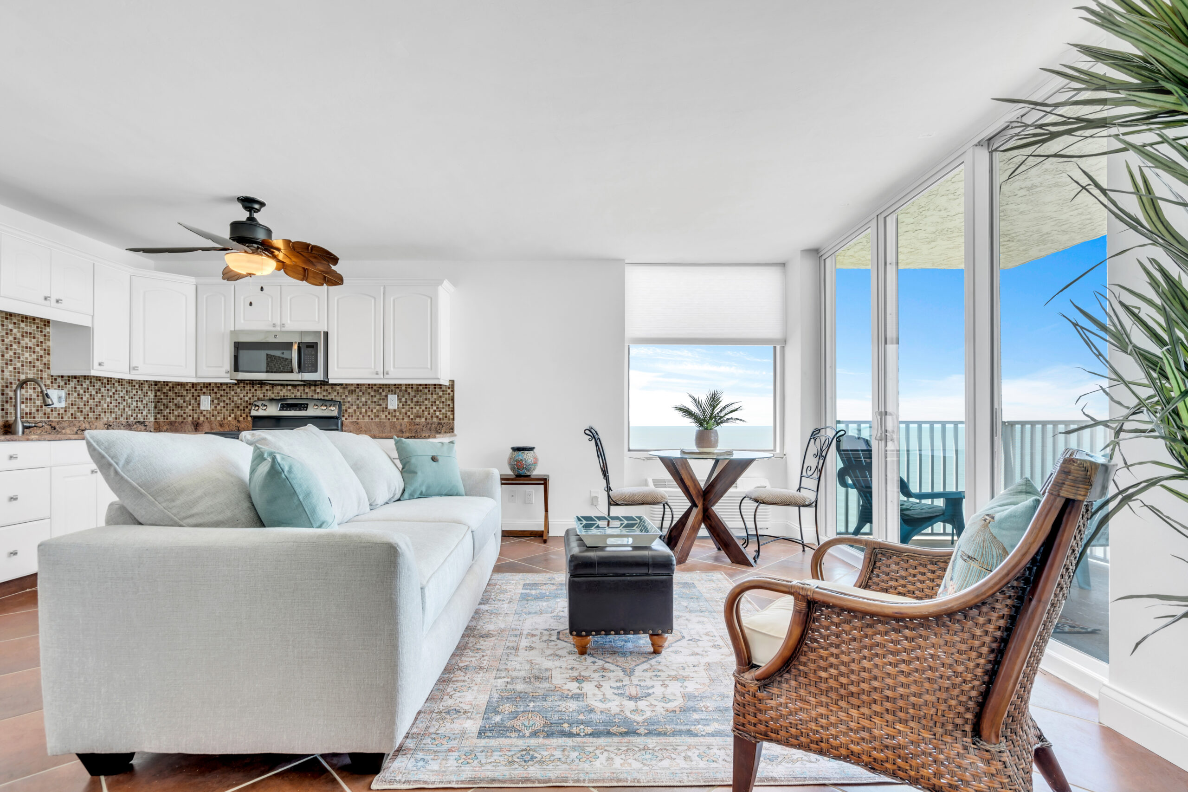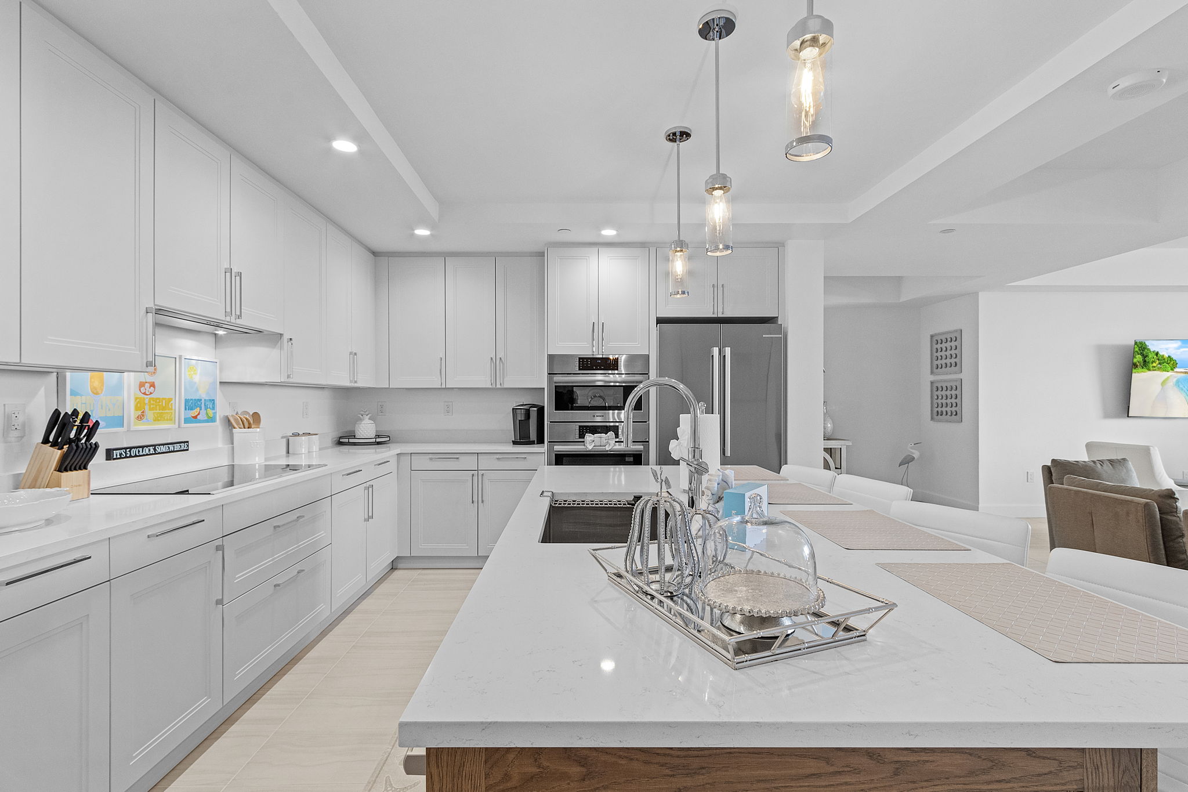8811 Buckingham RoadFort Myers, FL 33905




Mortgage Calculator
Monthly Payment (Est.)
$1,345Conveniently located between Fort Myers and Lehigh acres, you'll find this charming home with a sunny disposition. Vaulted ceilings give a grand appeal to the open living area with plenty of options for living room and dining room lay out. The kitchen is a dream with exceptional counter space, loads of cabinetry, tile backsplash and exceptional breakfast bar area. The owners suite is a showstopper with an exceptional en suite bath with garden tub and separate shower along with His and Hers sinks and spacious sleeping area. From the living room, French doors lead to the office with built-in shelves perfect for all your favorite books or maybe you prefer a den space or movie room. You'll also find a private, 2nd full bath along with 2 spacious bedrooms with ample closet space. The 2 stall garage is perfect for vehicles, yard tools, water toys or bikes. Across the street you'll find Buckingham Trails Preserve with 572 acres of nature to explore and over 7 miles of hiking trails. Imagine spending your day in the woods then coming home to your glistening pool where you can cool off with a quick swim in the refreshing water. You could end your day grilling on the paver patio and watching the stars light up the night sky. Ready for your final touches, build your equity, Welcome home!
| 5 days ago | Listing first seen on site | |
| 5 days ago | Listing updated with changes from the MLS® |

The data relating to real estate for sale on this website comes in part from the Florida Gulf Coast MLS. The information being provided is for consumers’ personal, non-commercial use and may not be used for any purpose other than to identify prospective properties consumers may be interested in purchasing. Information deemed reliable but not guaranteed.







Did you know? You can invite friends and family to your search. They can join your search, rate and discuss listings with you.