840 10th Avenue NENaples, FL 34120




Mortgage Calculator
Monthly Payment (Est.)
$7,888Experience Unmatched Luxury on 2.28 Acres of Pristine Canal-Front Property Welcome to this breathtaking estate, a fully turnkey retreat masterfully designed and furnished by Livingstyles Interiors. This canal-front haven offers an extraordinary blend of luxury, comfort, and functionality—ideal for refined living and effortless entertaining. The main residence features 3 spacious bedrooms, 2 elegantly appointed bathrooms, a generous 3-car garage, and a dedicated laundry room. Thoughtfully designed with soaring tray ceilings, all-new cabinetry, and sophisticated designer finishes, the home seamlessly connects open living spaces with a custom breakfast nook—perfect for both everyday living and special occasions. The expansive primary suite is a true sanctuary, complete with a spa-inspired bathroom and serene views. Two additional bedrooms offer comfort and versatility for family, guests, or a home office. The detached guest house offers privacy and flexibility, featuring 2 bedrooms, 2 bathrooms, a cozy living area, custom closets, a laundry room, and its own 2-car garage. Whether used for extended family, visitors, or income-generating rental potential, this self-contained residence is designed for complete independence and comfort. Set on 100% uplands and framed by tranquil canal views and a boat launch, the expansive lot provides unmatched privacy and endless outdoor potential. Enjoy the sparkling pool with a newly installed panoramic picture-frame lanai screen—an idyllic setting for relaxation or entertaining under the Florida sun. Fully furnished with Livingstyles Interiors’ signature touch, this property exudes timeless elegance and comfort in every detail. Ideally located near the new Vanderbilt Beach Road extension, it offers convenient access while preserving the peaceful ambiance of a private estate. This is a rare opportunity to own a luxurious multi-residence property in one of Florida’s most desirable locations. Schedule your private showing today and experience the lifestyle you’ve been dreaming of.
| 5 days ago | Listing first seen on site | |
| 5 days ago | Listing updated with changes from the MLS® |

The data relating to real estate for sale on this website comes in part from the Florida Gulf Coast MLS. The information being provided is for consumers’ personal, non-commercial use and may not be used for any purpose other than to identify prospective properties consumers may be interested in purchasing. Information deemed reliable but not guaranteed.
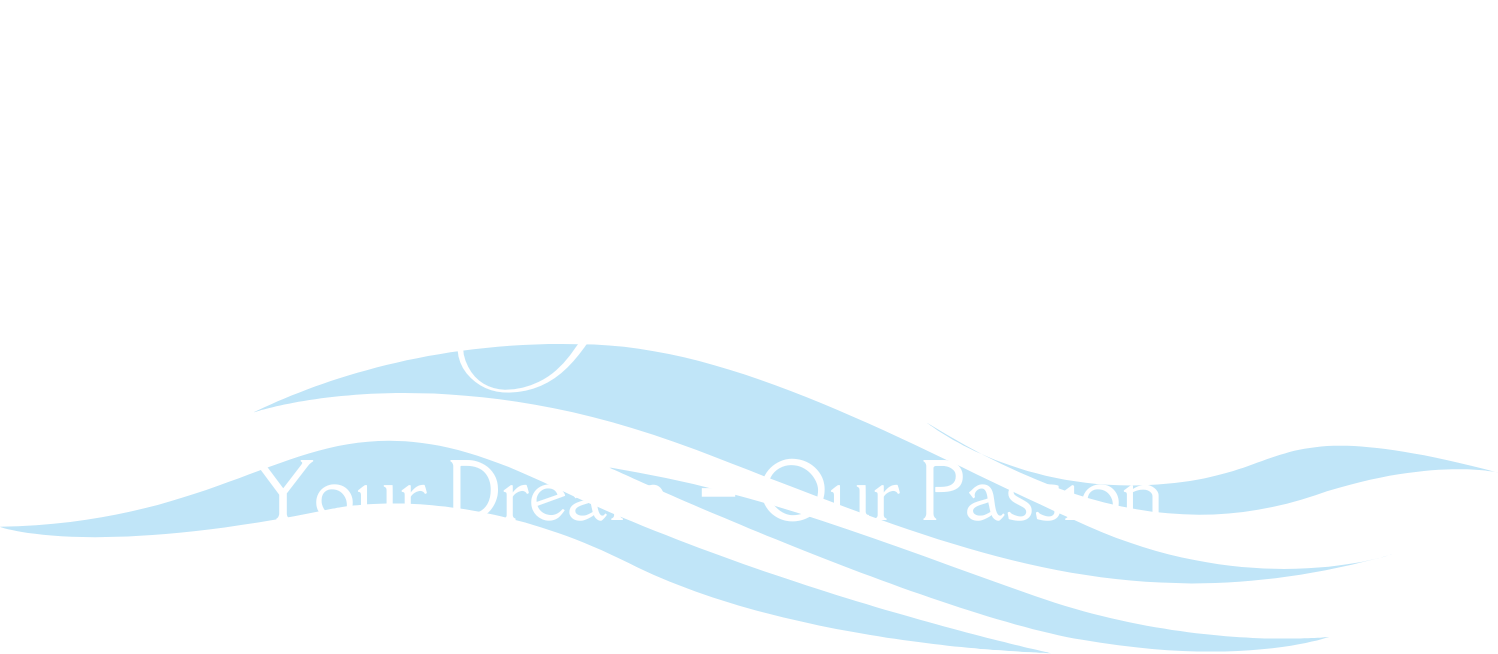

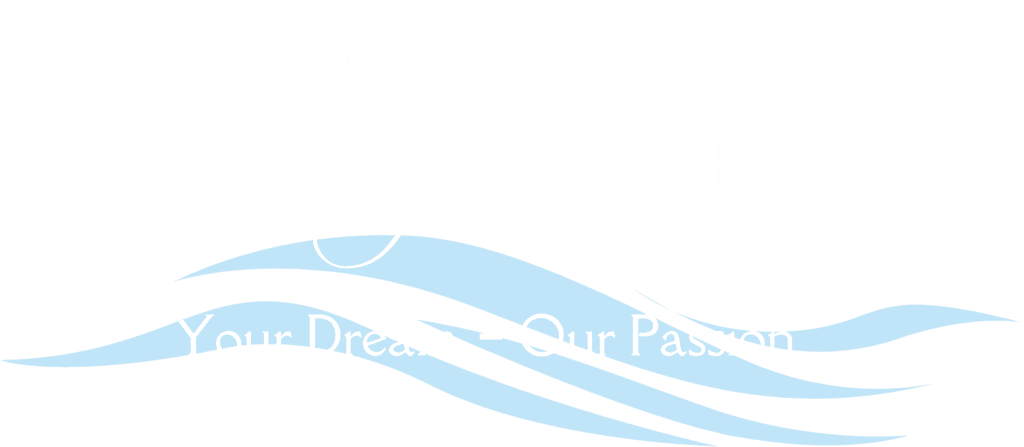
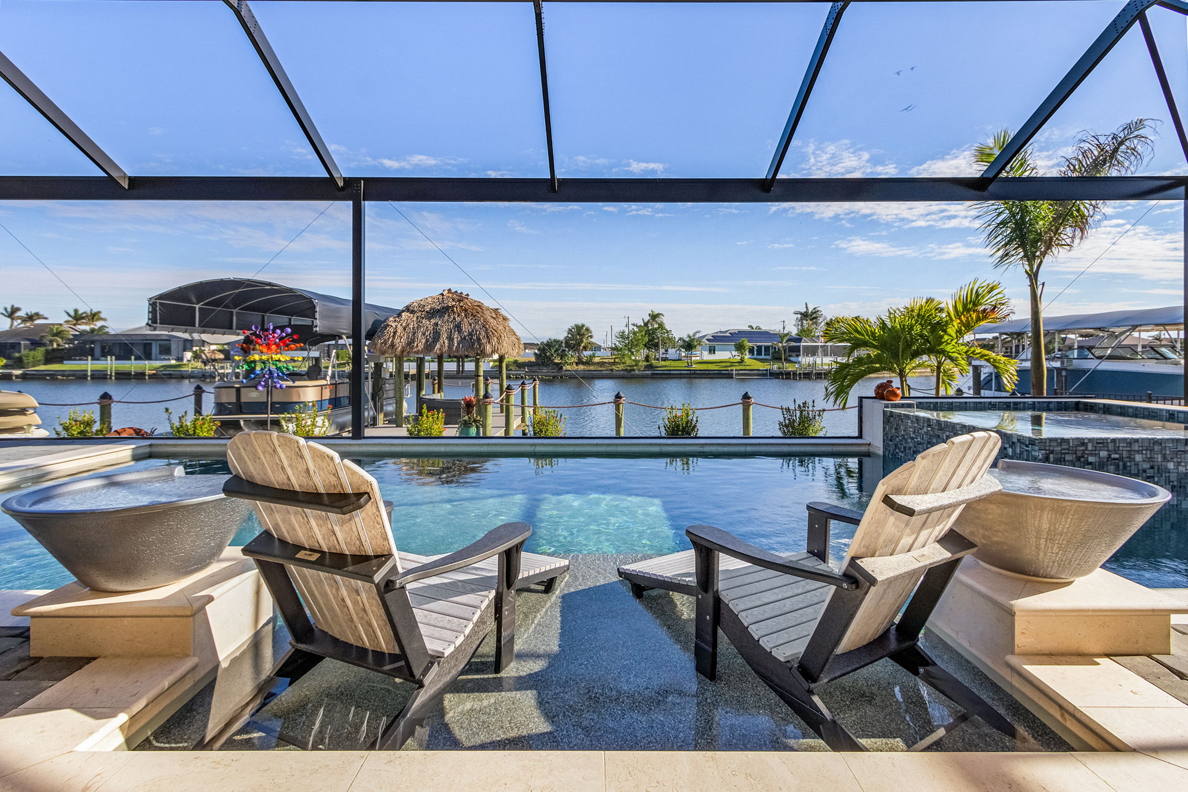
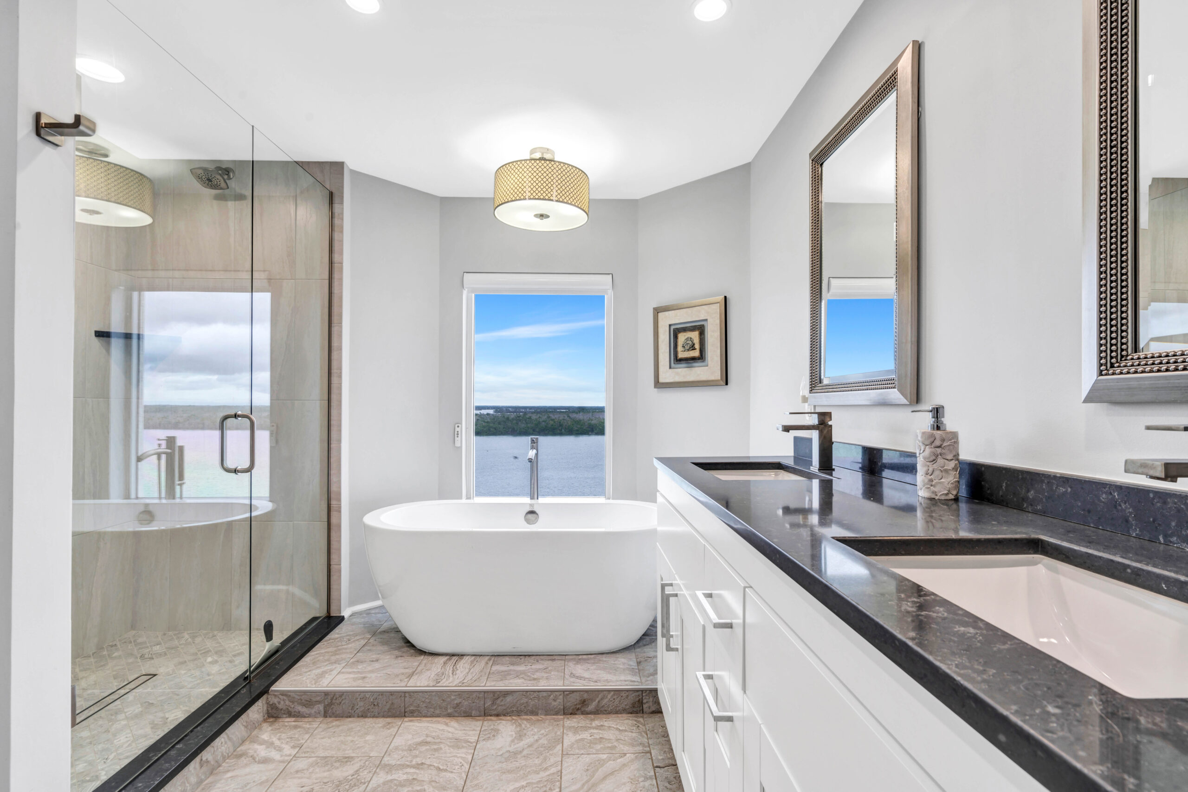
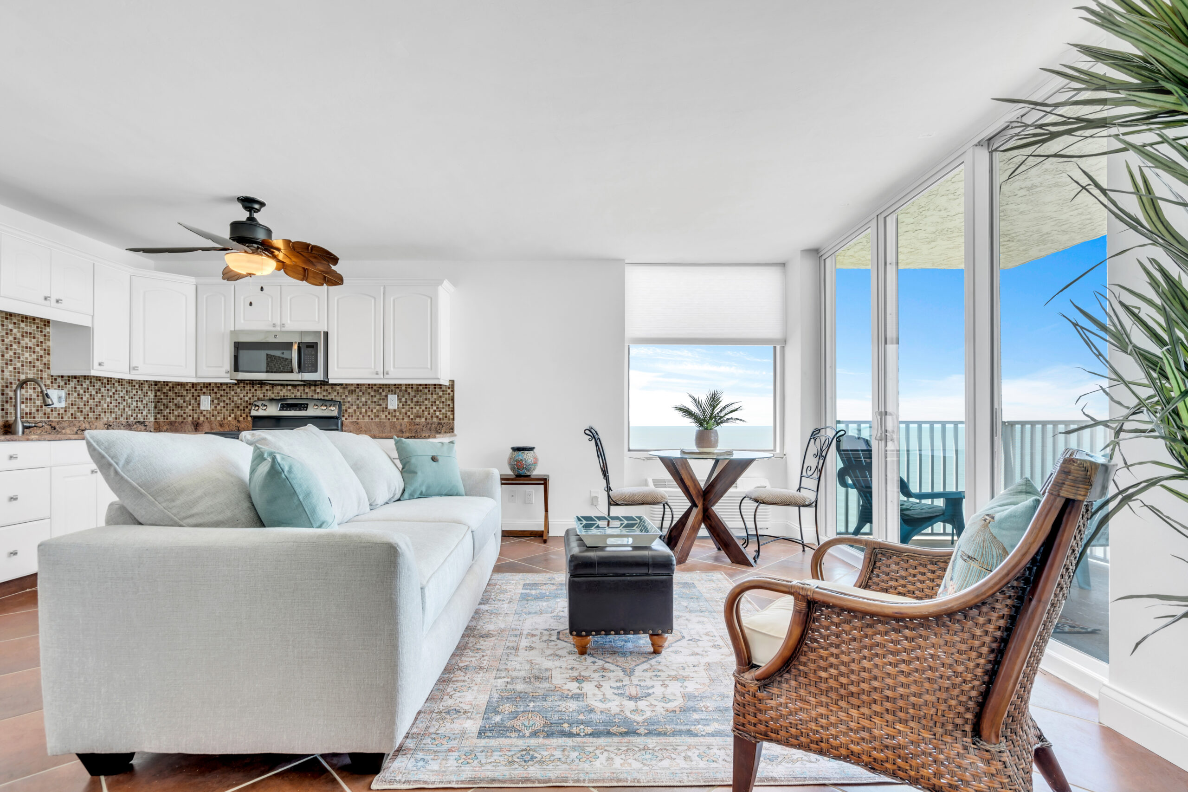
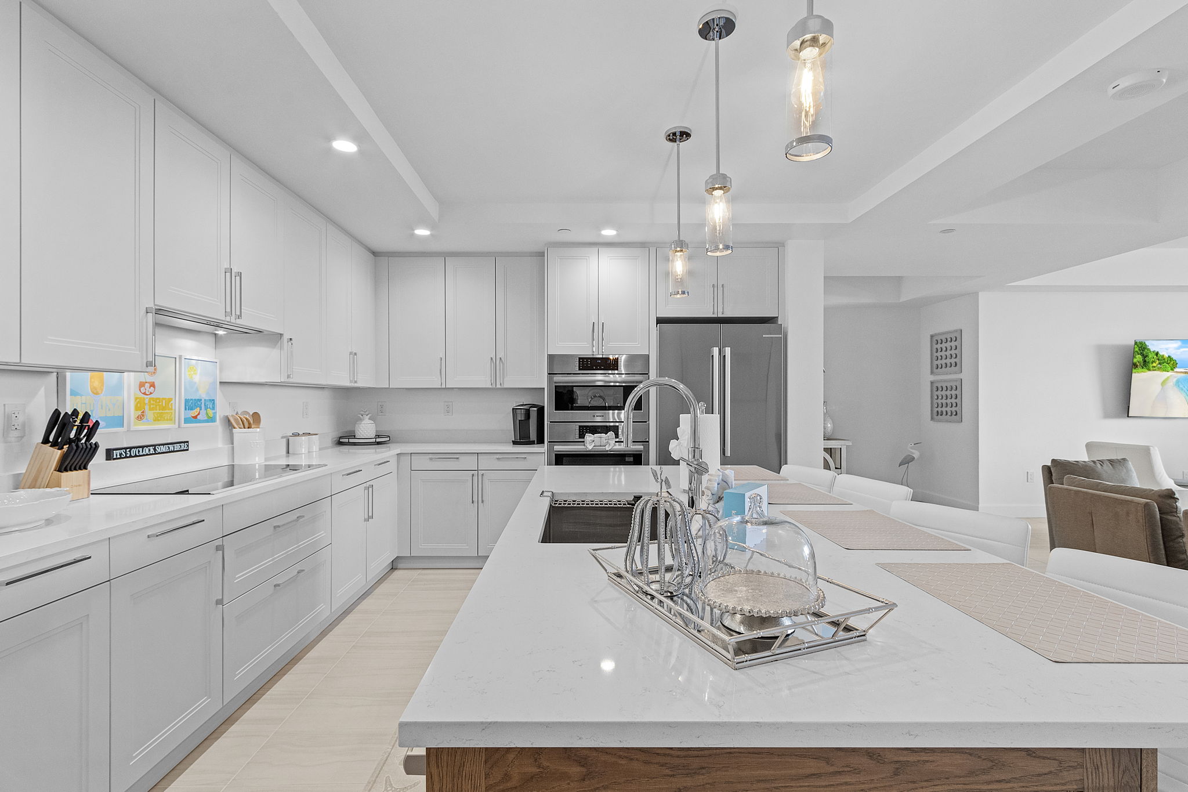
Did you know? You can invite friends and family to your search. They can join your search, rate and discuss listings with you.