231 Gleason ParkwayCape Coral, FL 33914




Mortgage Calculator
Monthly Payment (Est.)
$4,334Welcome to your 2024 canal-front contemporary—an indoor/outdoor retreat designed for everyday luxury and easy entertaining. A circular driveway leads to a 3-car garage; inside, the open great-room plan showcases tray ceilings, designer lighting, and wall-to-wall tile floors. The chef’s kitchen features granite counters, a waterfall island, pantry, under-cabinet lighting, and premium stainless appliances with gas available. A private mother-in-law suite gives guests (or multi-gen living) true separation. Oversized 8’ sliders open to a resort-grade lanai with marble pavers, saltwater pool & spa (waterfall + sunshelf), and a full A/C pool bath. The outdoor kitchen is party-ready—grill, sink, fridge, wine cooler, ice maker, shiplap feature wall, and Lodgerstone cabinetry under truss. At the water, enjoy a private concrete dock & boat slip for fishing, kayaking, or sunset cruising. Quality you can feel: impact windows/doors rated to ~160 mph, tile roof, 3-course stem wall, R-38 attic / R-5 wall insulation, tinted windows, 16-SEER HVAC, termite pre-treat, EV outlet, gutters, and automation + autofill for the pool. Non-gated, no HOA and close to Pelican Elem./Gulf Middle/Cape Coral High. Freshwater/indirect—not direct Gulf access—so you get the waterfront lifestyle without the Gulf-access price. Move-in ready and priced to move.
| yesterday | Listing first seen on site | |
| yesterday | Listing updated with changes from the MLS® |

The data relating to real estate for sale on this website comes in part from the Florida Gulf Coast MLS. The information being provided is for consumers’ personal, non-commercial use and may not be used for any purpose other than to identify prospective properties consumers may be interested in purchasing. Information deemed reliable but not guaranteed.
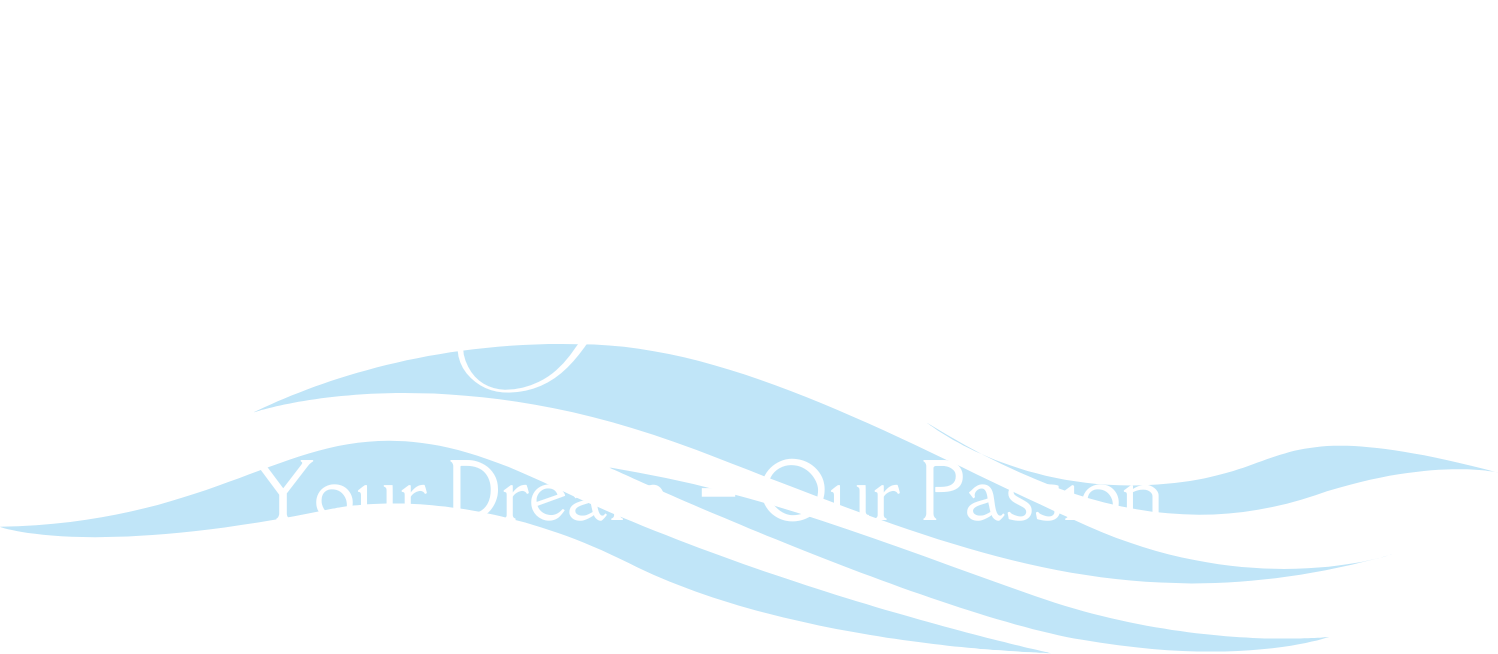


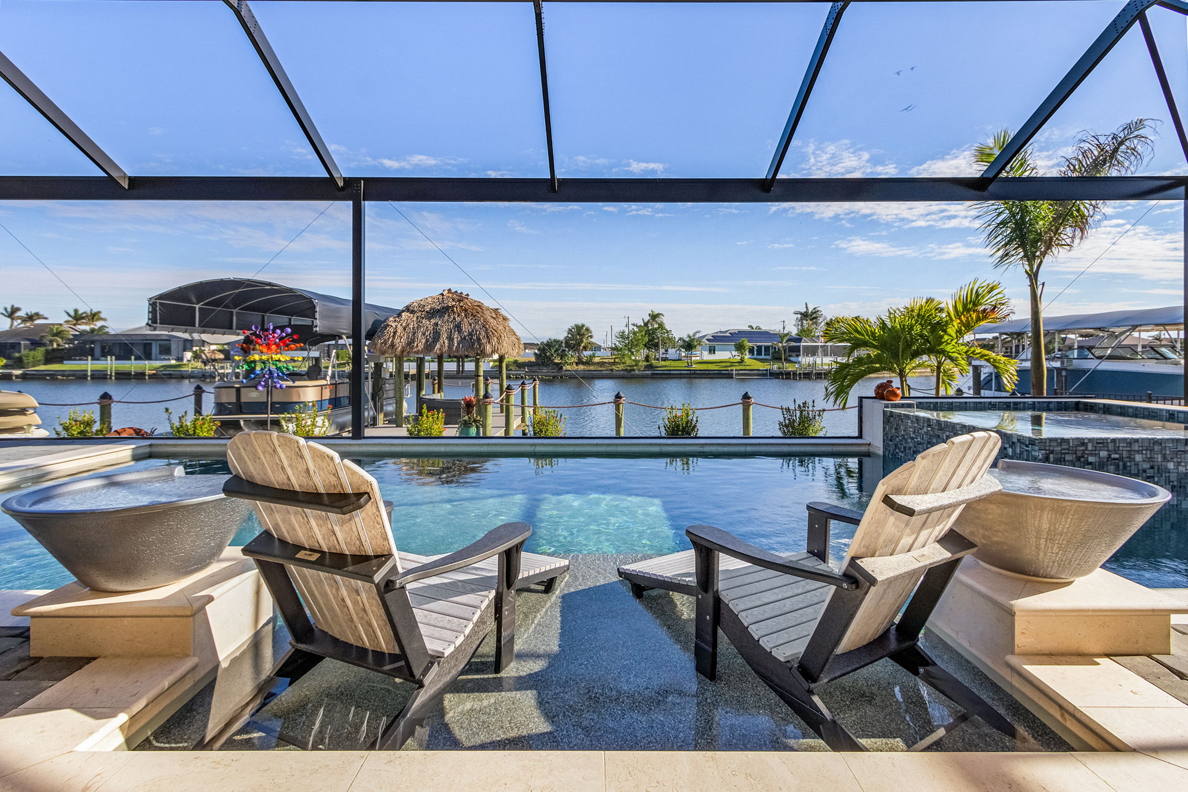
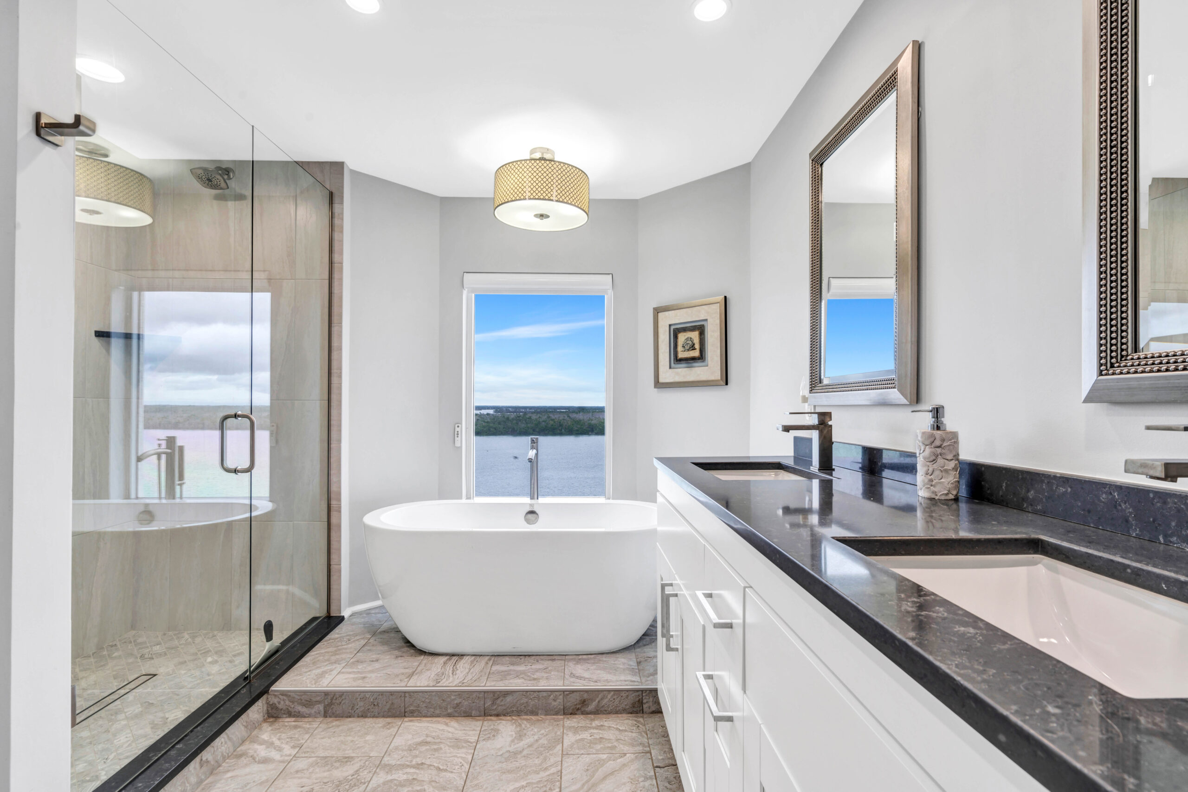
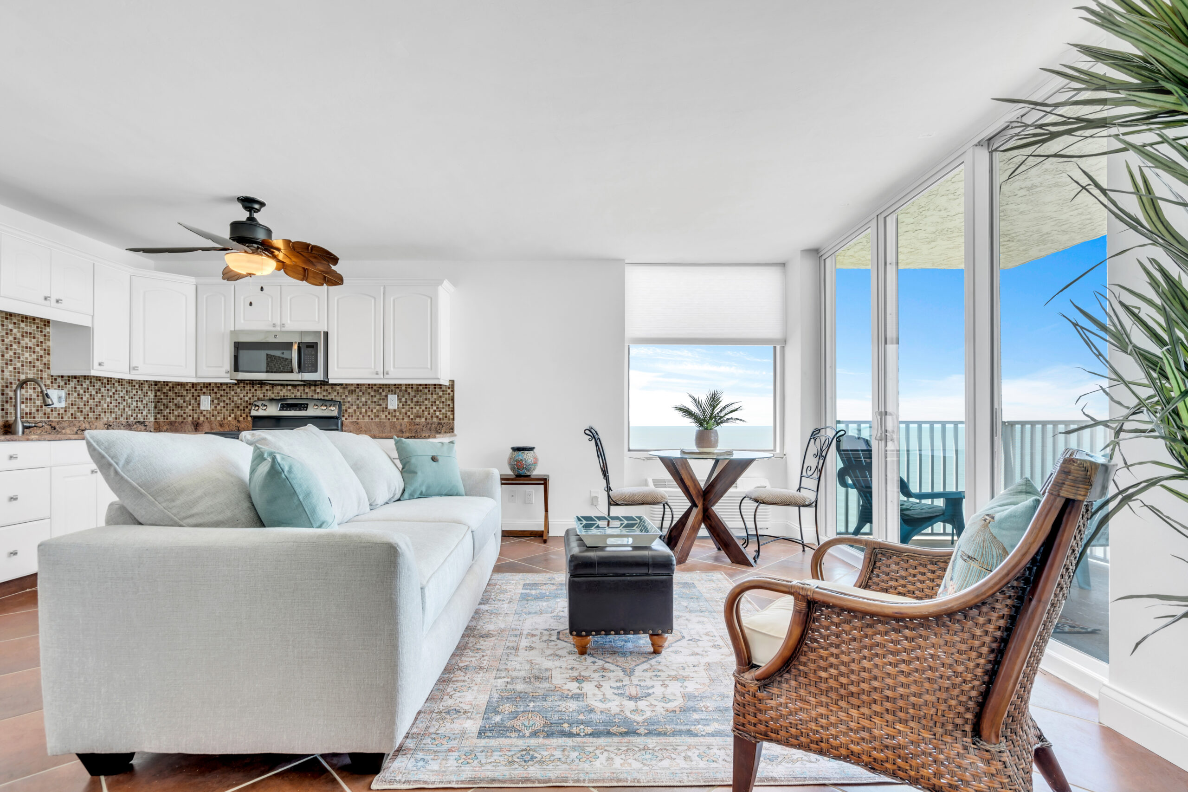
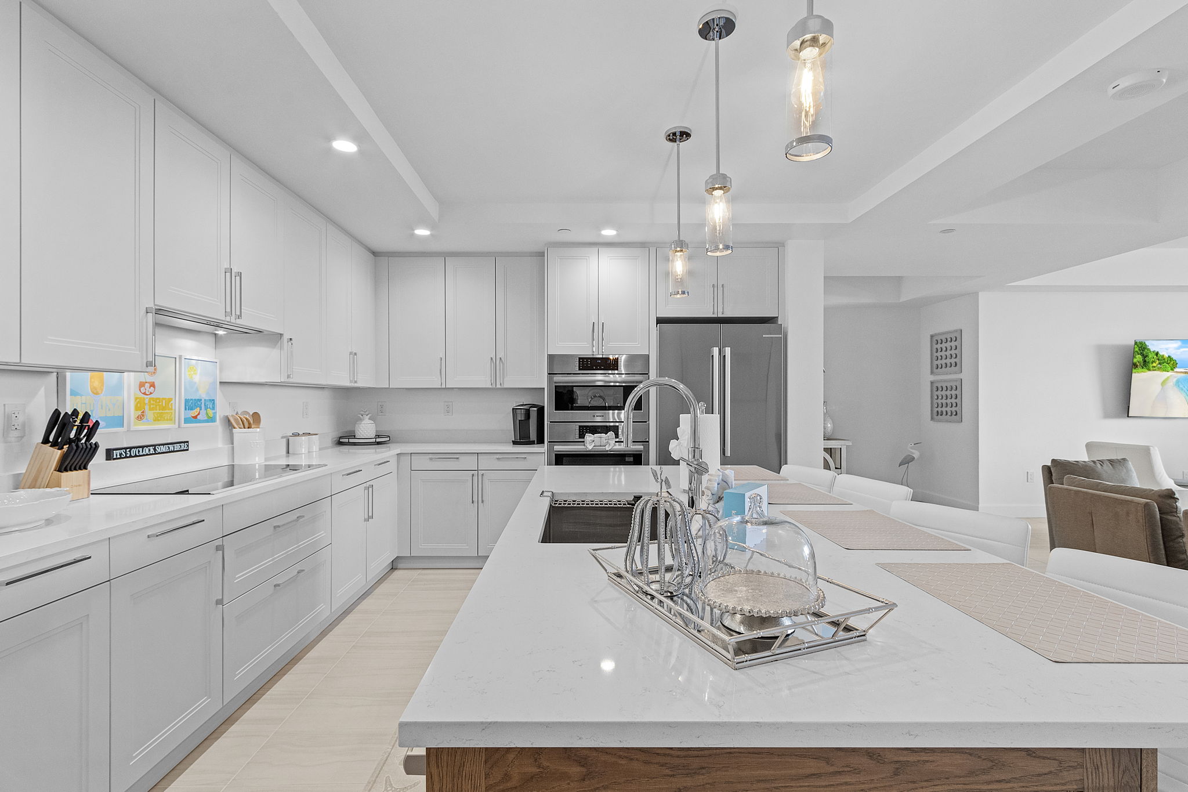
Did you know? You can invite friends and family to your search. They can join your search, rate and discuss listings with you.