2864 68th Avenue NENaples, FL 34120




Mortgage Calculator
Monthly Payment (Est.)
$2,550MOVE IN READY! SELLER IS OFFERING A BONUS TO BUYERS WITH AN ACCEPTED OFFER BY SEPTEMBER 30TH: CHOICE OF ONE OF THE FOLLOWING: 36" Blackstone grill with air fryers OR large capacity washer & dryer OR screening in of rear lanai …Move right in and fall in love with this brand-new Daytona Model, perfectly nestled on a sprawling 2.5-acre lot—offering the freedom to add a pool, workshop, or guest house. Inside, 1,546 sq ft under air of thoughtfully designed living space features 3 bedrooms, 2 baths, and a seamless open floor plan. Designer touches are everywhere: 24" porcelain tile, 36" wood shaker cabinets, granite counters, and a full stainless appliance package. The primary suite feels like a private retreat, complete with a spacious walk-in closet, dual vanities, and a tiled walk-in shower. Built with comfort and peace of mind in mind, enjoy a whole-house reverse osmosis system, generator-friendly water setup, gravity-fed septic, termite baiting system and impact resistant windows & doors. Outside, embrace the quiet of your own private paradise, offering a canvas that is waiting for you to create your on private oasis. Only minutes from neighboring amenities, shopping, dining, the beaches and the Big Corkscrew Regional Park. Move in ready…bring your offers today. **Photos of the INSIDE are of a newly completed home of the same model. Exterior photos are the subject home. Colors and finishes will vary.
| 5 days ago | Listing first seen on site | |
| 5 days ago | Listing updated with changes from the MLS® |

The data relating to real estate for sale on this website comes in part from the Florida Gulf Coast MLS. The information being provided is for consumers’ personal, non-commercial use and may not be used for any purpose other than to identify prospective properties consumers may be interested in purchasing. Information deemed reliable but not guaranteed.
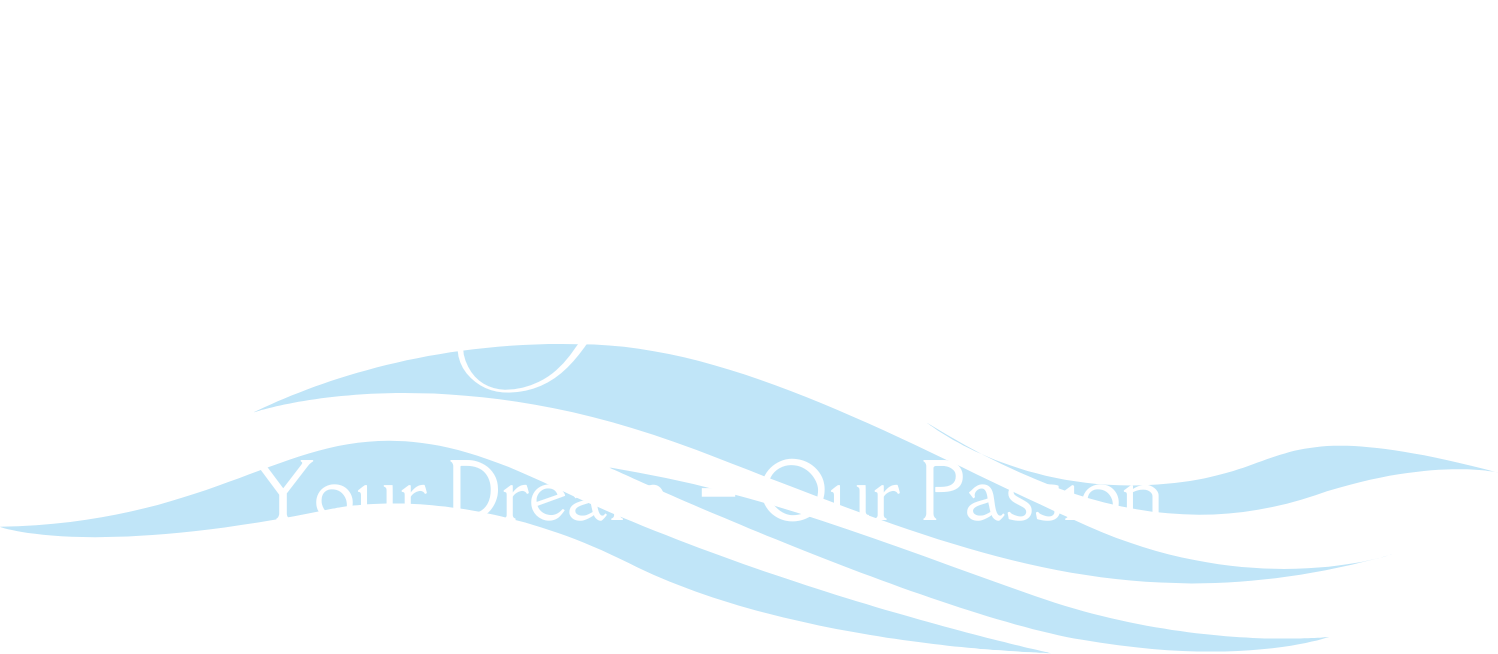

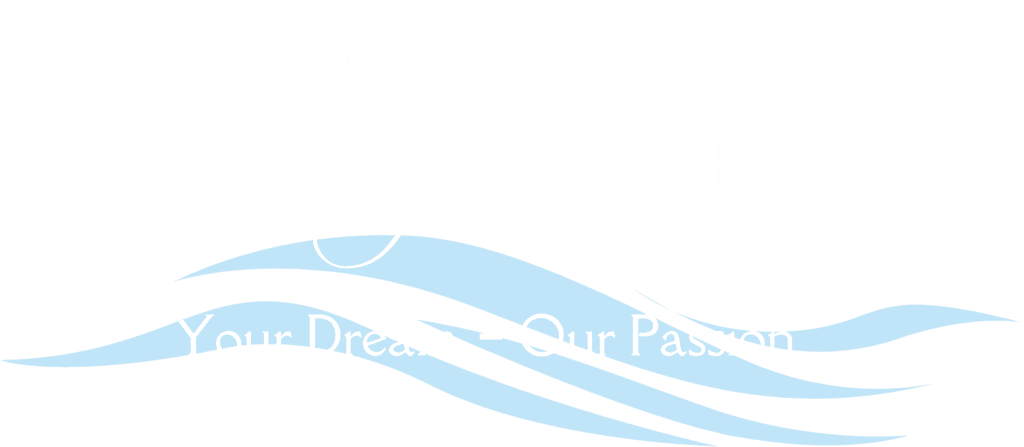
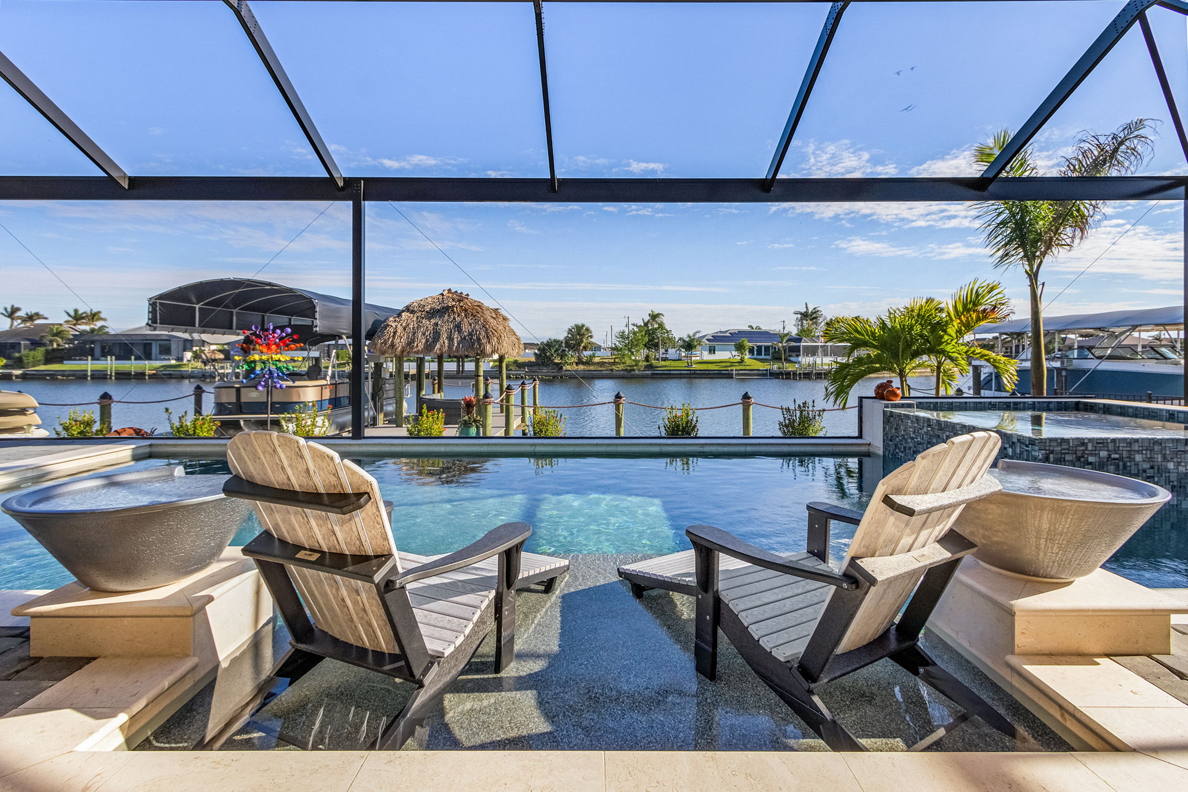
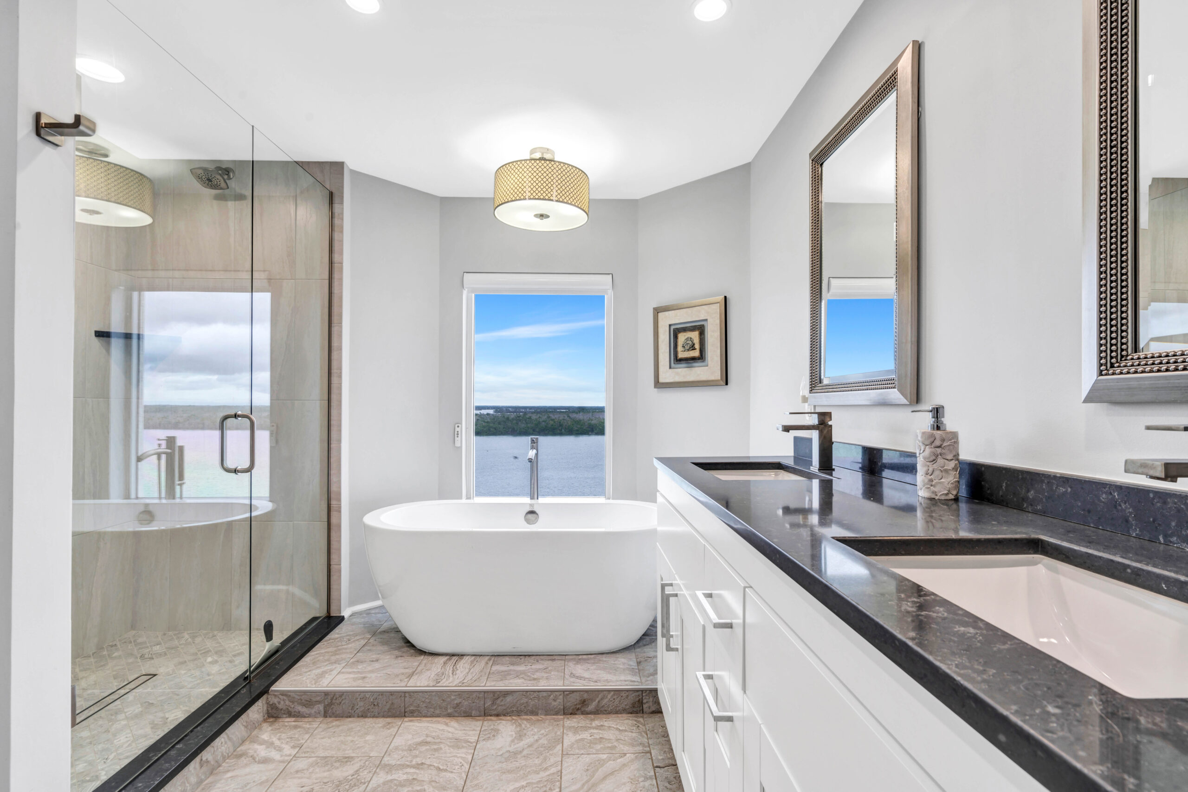
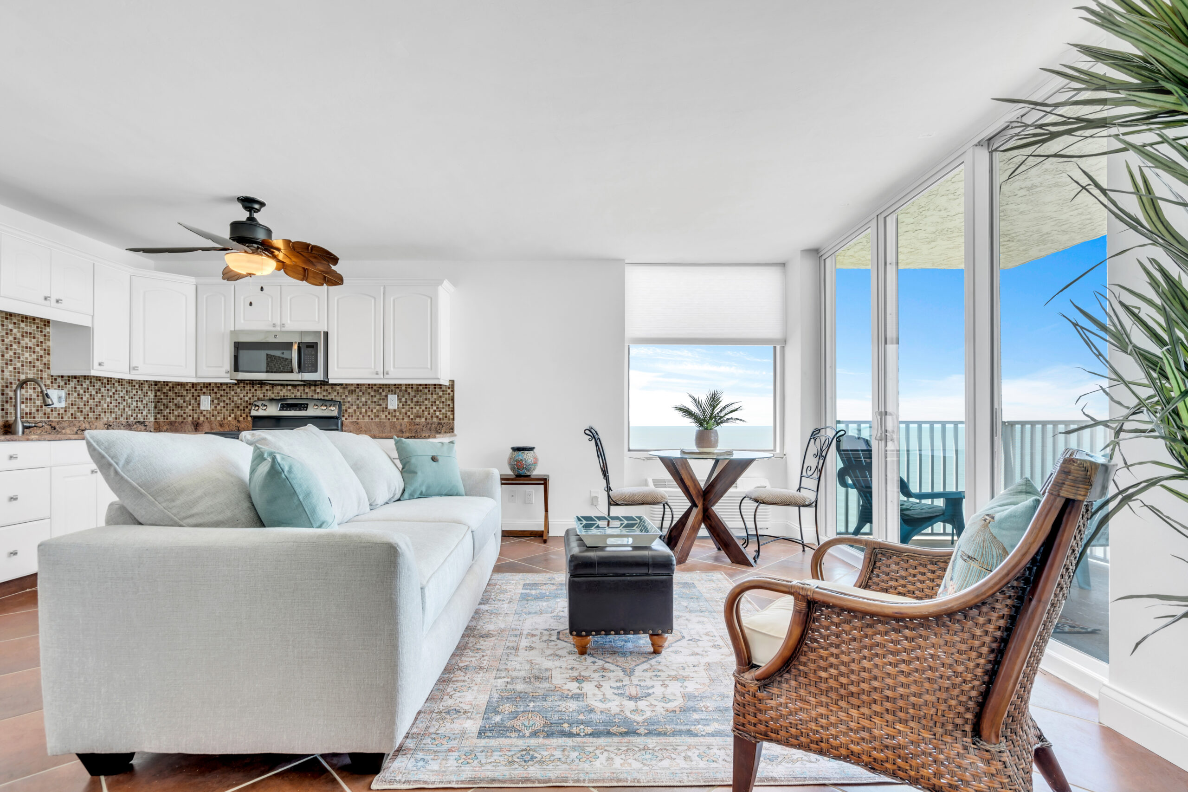
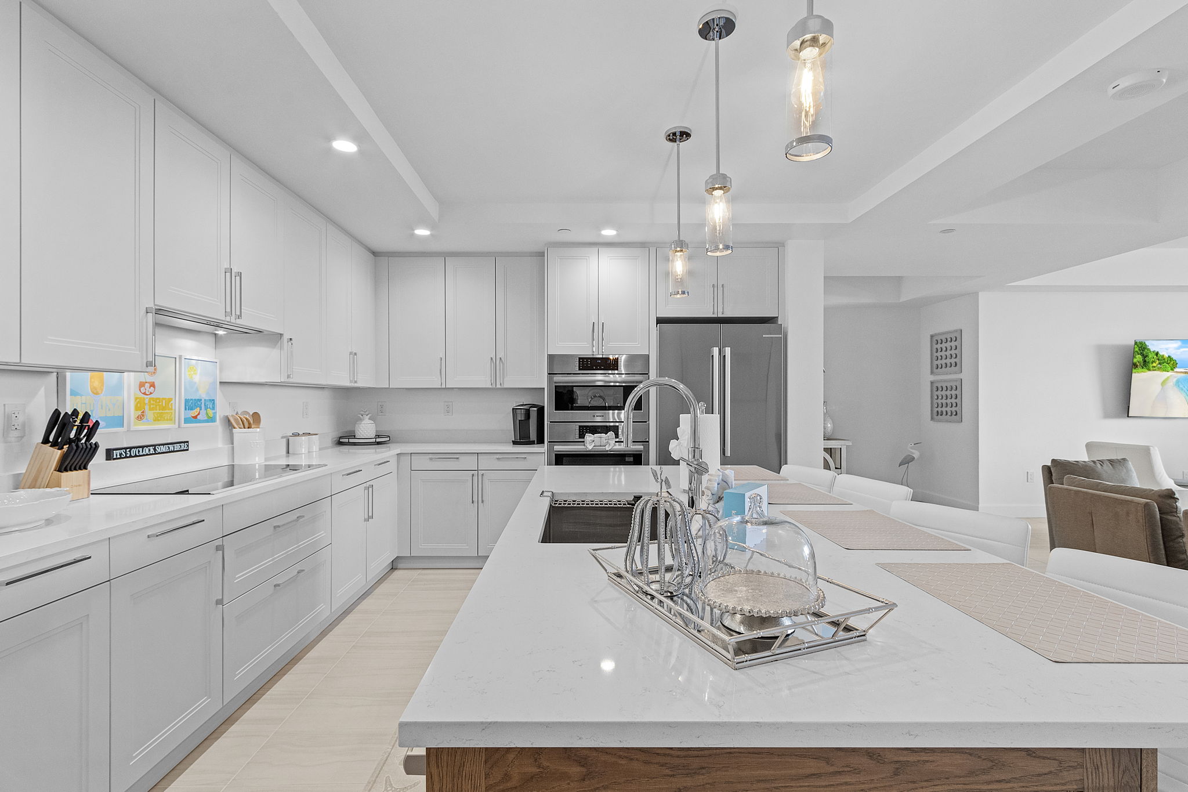
Did you know? You can invite friends and family to your search. They can join your search, rate and discuss listings with you.