2481 24th Avenue NENaples, FL 34120




Mortgage Calculator
Monthly Payment (Est.)
$4,334ALMOST COMPLETED-Welcome to your future dream home in the estates! Updated Photos coming soon! Currently under construction and nearing completion, this stunning Wellington model is thoughtfully situated on a 100% upland 2.73-acre parcel, offering privacy, space, and endless potential to create your ideal Florida lifestyle. With 3,767 total square feet and 2,416 square feet under air, this custom-designed residence combines open-concept living with timeless architectural details. As you step into the grand entryway, you’ll be welcomed by soaring 16-foot ceilings, an airy and spacious layout, and high-end finishes that are being carefully crafted with attention to detail. At the heart of the home, a chef-inspired kitchen—featuring solid wood cabinetry, a large center island, dual pantry cabinets, and a custom backsplash, all designed to seamlessly flow into the main living area for easy entertaining. Pocketing sliding glass doors create a 12-foot-wide opening that connects the interior living space to the under-truss lanai, offering an effortless blend of indoor-outdoor living. The outdoor area is complete with a summer kitchen which is part of the planned design. Direct access from the outdoor area to the third full bathroom, this space is perfectly positioned to serve as a future pool bath once your outdoor oasis is complete. The primary suite will be a luxurious retreat with an 11-foot tray ceiling, dual walk-in closets, and large windows overlooking the backyard. The en-suite bathroom will feature a 9-foot dual-sink vanity, freestanding soaking tub, and a spacious walk-in shower. Three additional guest bedrooms, each with 10-foot ceilings, provide comfort and space for family or visitors. Thoughtfully designed for durability and efficiency, the home includes impact doors and windows, a metal roof, whole-house reverse osmosis system, two-zone A/C, generator-ready water setup with gravity-fed septic, and a Taexx pest control system with termite baiting. Let your imagination run wild with the land that offers plenty of room for a future pool, detached structures, gardens, horses…this one-of-a-kind estate offers endless possibilities for customization and expansion. Scheduled for completion late September 2025
| yesterday | Listing first seen on site | |
| yesterday | Listing updated with changes from the MLS® |

The data relating to real estate for sale on this website comes in part from the Florida Gulf Coast MLS. The information being provided is for consumers’ personal, non-commercial use and may not be used for any purpose other than to identify prospective properties consumers may be interested in purchasing. Information deemed reliable but not guaranteed.
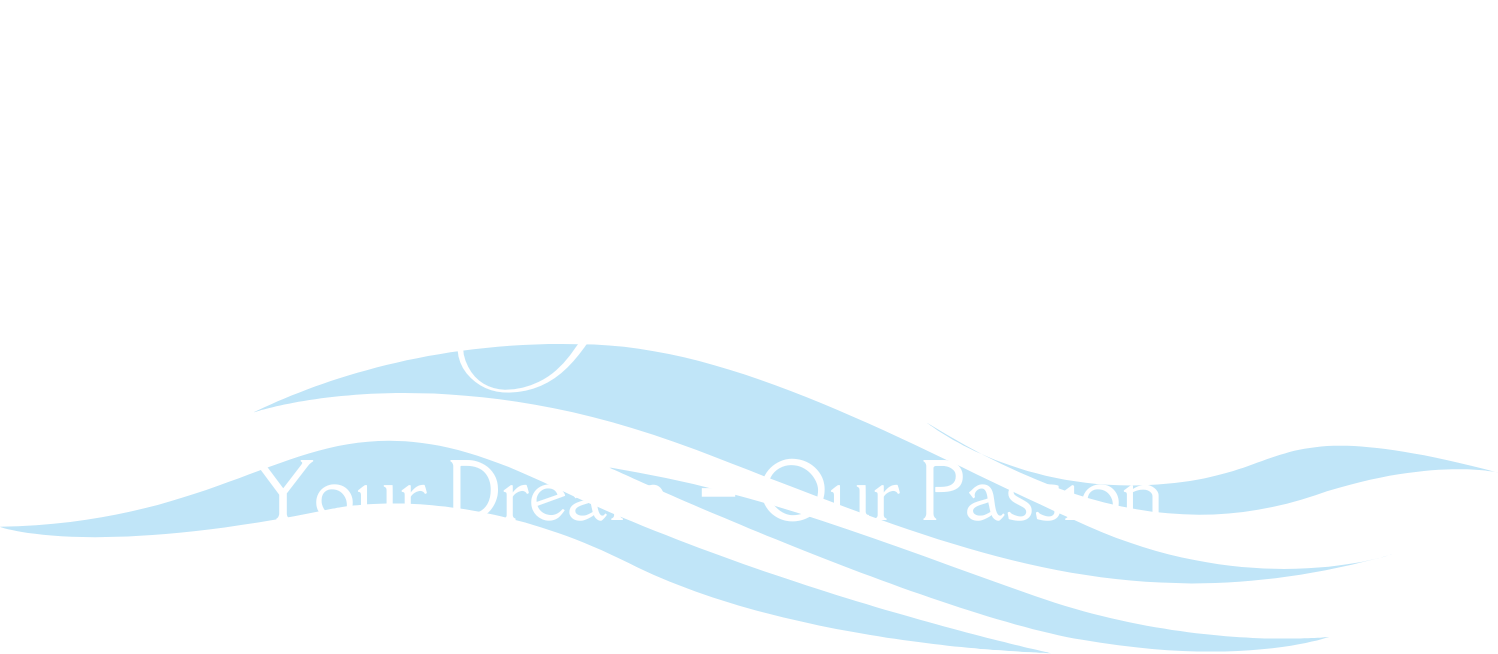

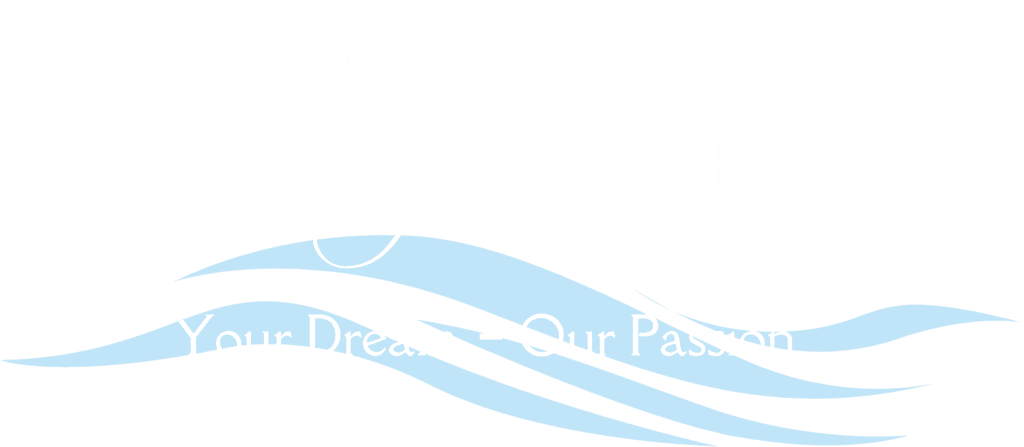
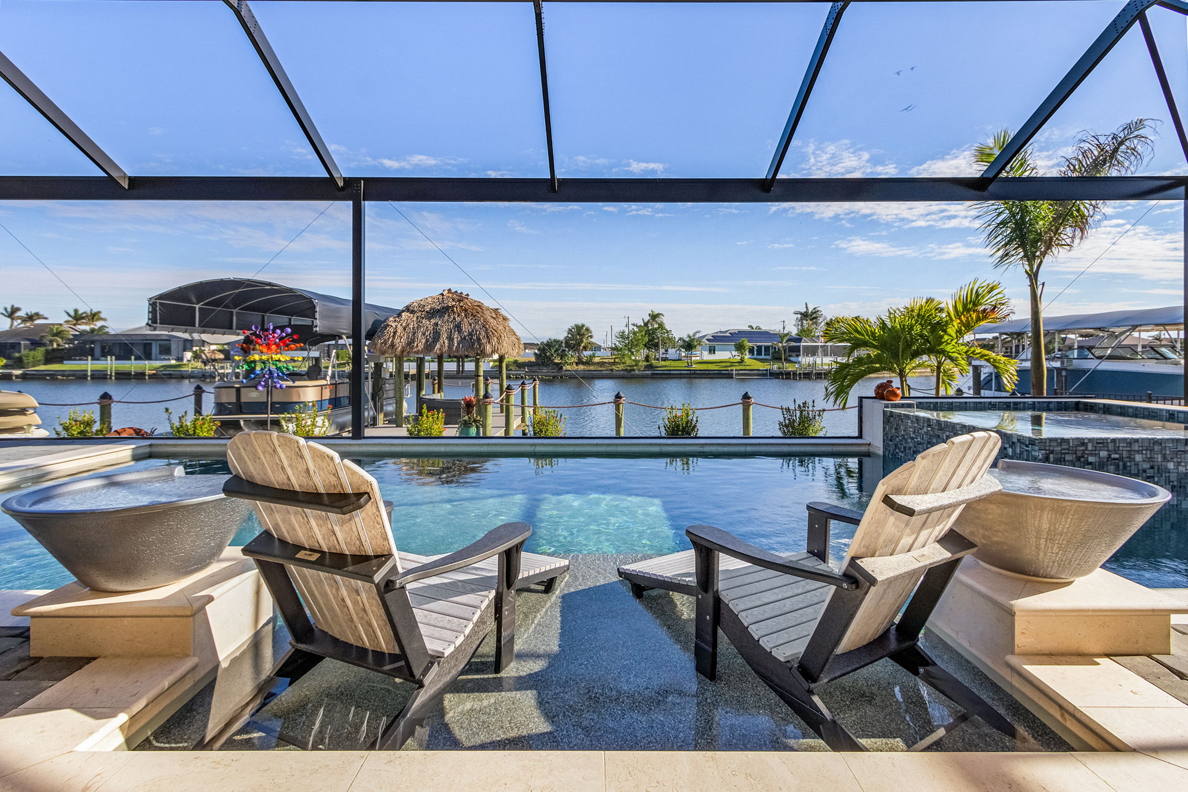
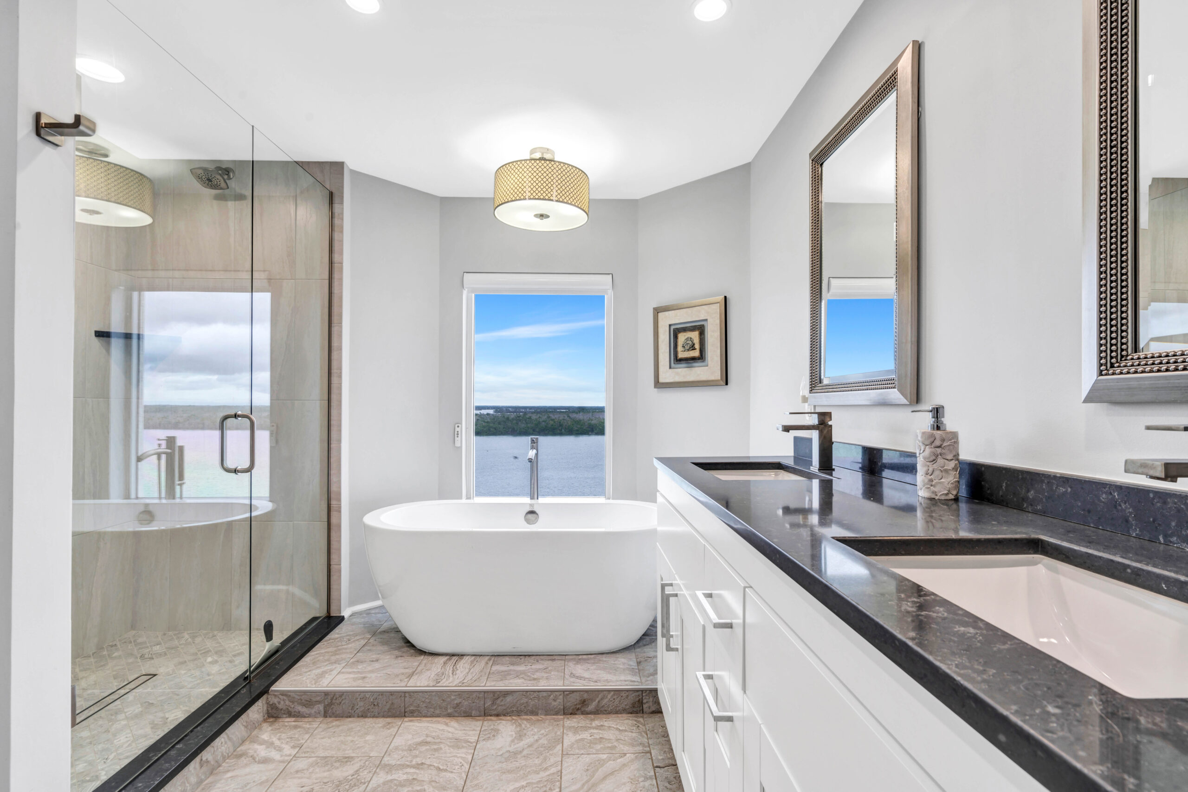
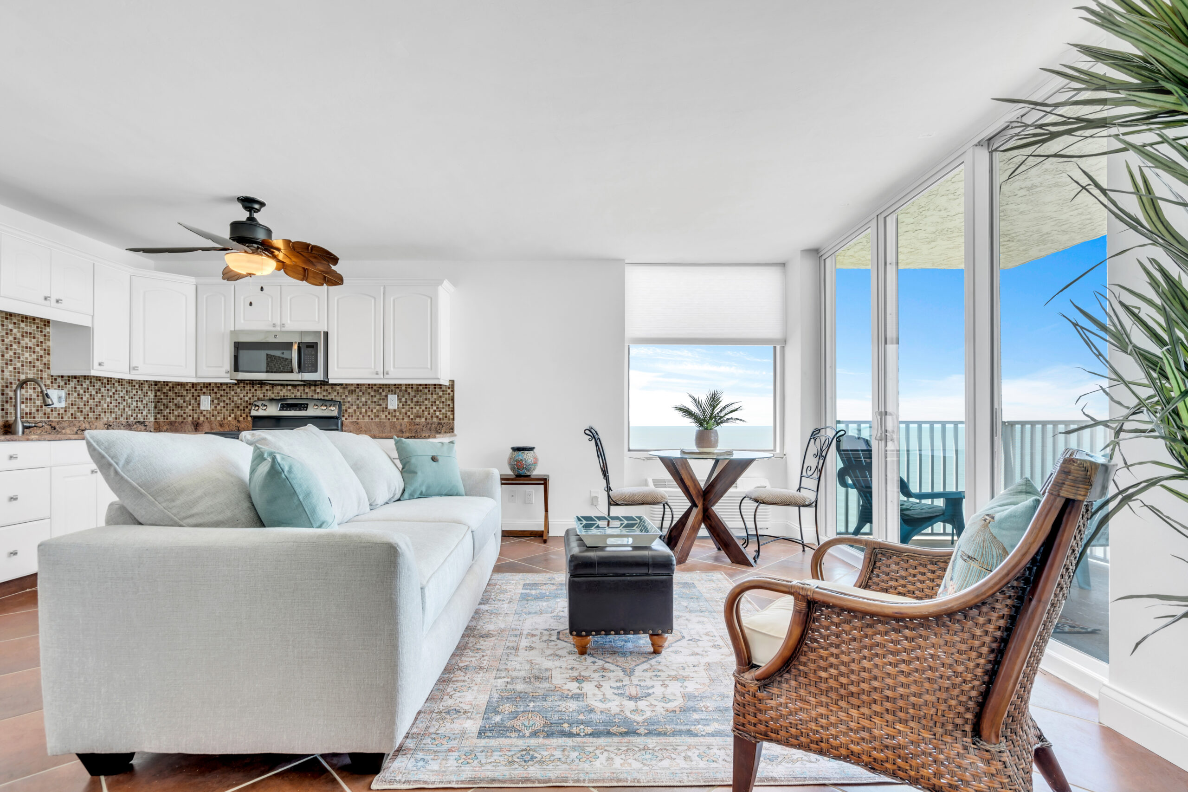
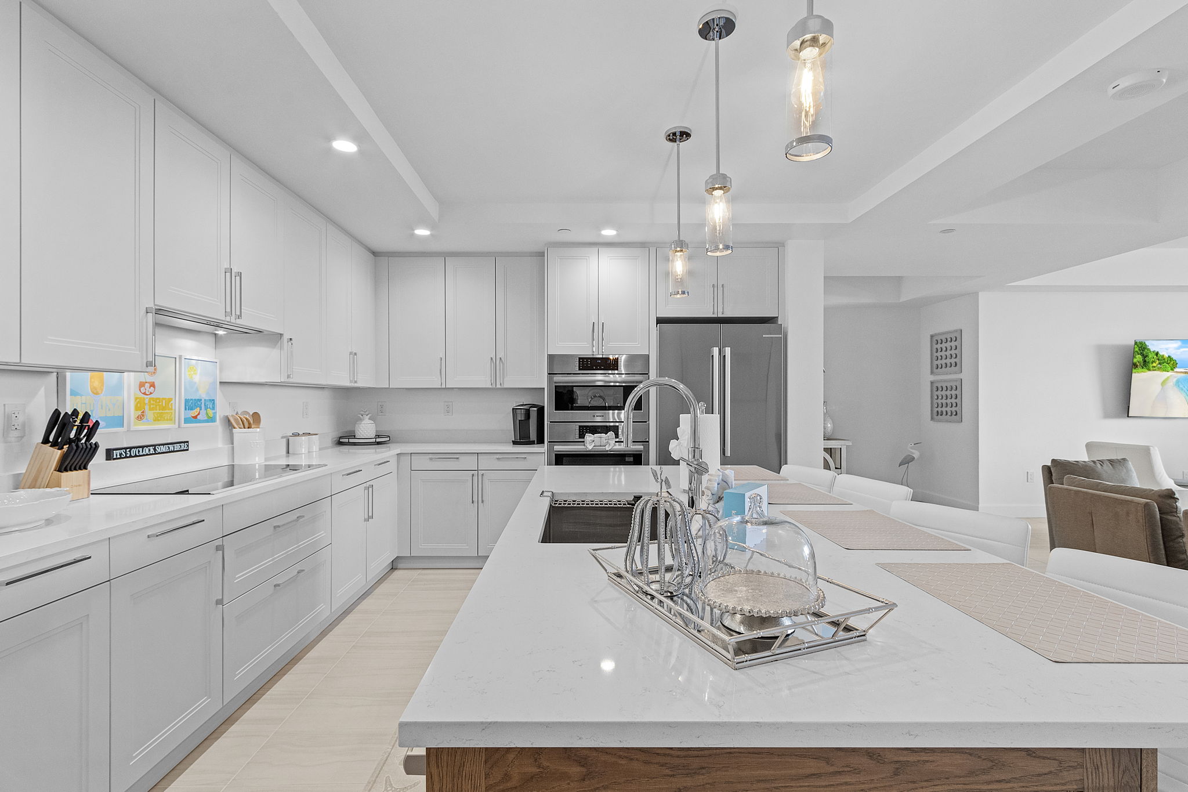
Did you know? You can invite friends and family to your search. They can join your search, rate and discuss listings with you.