4317 SW 26th AvenueCape Coral, FL 33914




Mortgage Calculator
Monthly Payment (Est.)
$2,418Prepare to be whisked away…this stunning Mediterranean inspired 3/2/2 pool home oozes luxury in every square inch. Royal Palm Tree lined street located in one of Cape Coral's premiere zip codes…amazing hand laid paver drive, entry walk way and lush tropical landscaping featuring Royal Palms invite a peek of what's inside. Huge double door entry opens to grand open air concept home with 13' ceiling plus large windows and sliders that blur the lines between interior and exterior Florida living showcasing an amazing 40 x 20 lanai and massive 30 x 14 heated pool. Rich Tuscany Travertine tile and Custom Wood Bahama Shutters add just the right touch. Chef Inspired Kitchen features elegant granite counters, massive island for entertaining, carefully coordinated crafted wood cabinetry and top of the line KitchenAid stainless steel appliance package with highly desirable induction cooktop. Private Master suite with pool access, his/hers master closets and an en suite that rivals most 5 star spas. 2 addition private rooms, one acts acts as an office with convenient double Murphy beds, share addition full bath. Well thought out oversized garage with epoxy flooring and independent mini split AC to store your "toys"! New 140 MPH rated 40 year barrel style roof and seamless gutters in 2023. Freshly painted inside and out. All Assesssments PAID IN FULL.
| 5 days ago | Listing first seen on site | |
| 5 days ago | Listing updated with changes from the MLS® |

The data relating to real estate for sale on this website comes in part from the Florida Gulf Coast MLS. The information being provided is for consumers’ personal, non-commercial use and may not be used for any purpose other than to identify prospective properties consumers may be interested in purchasing. Information deemed reliable but not guaranteed.
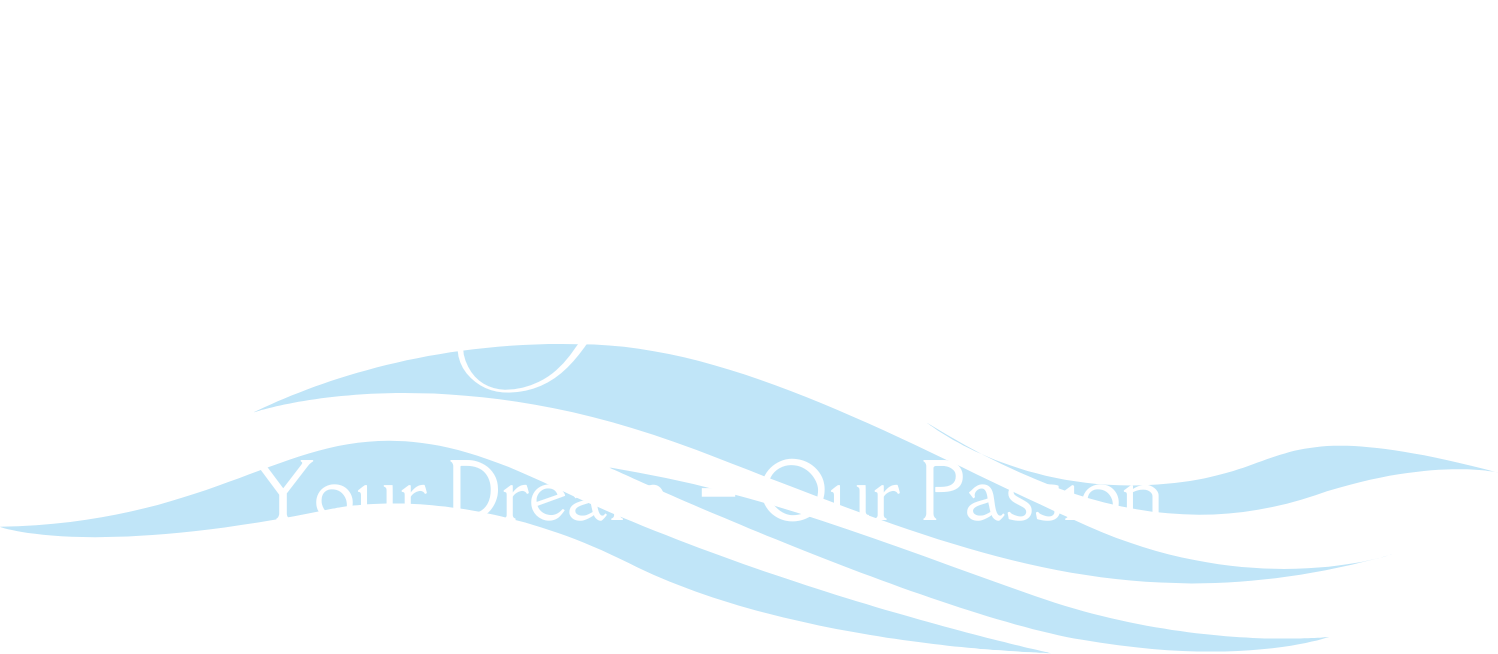


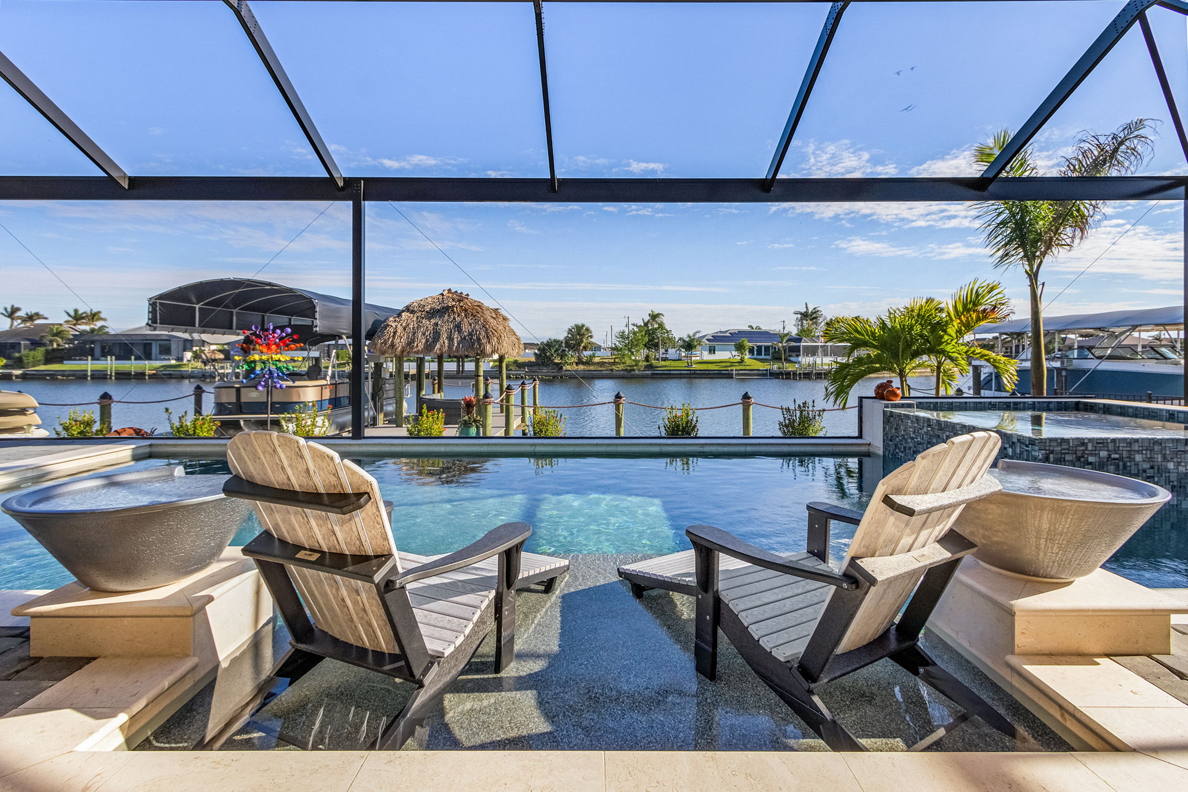
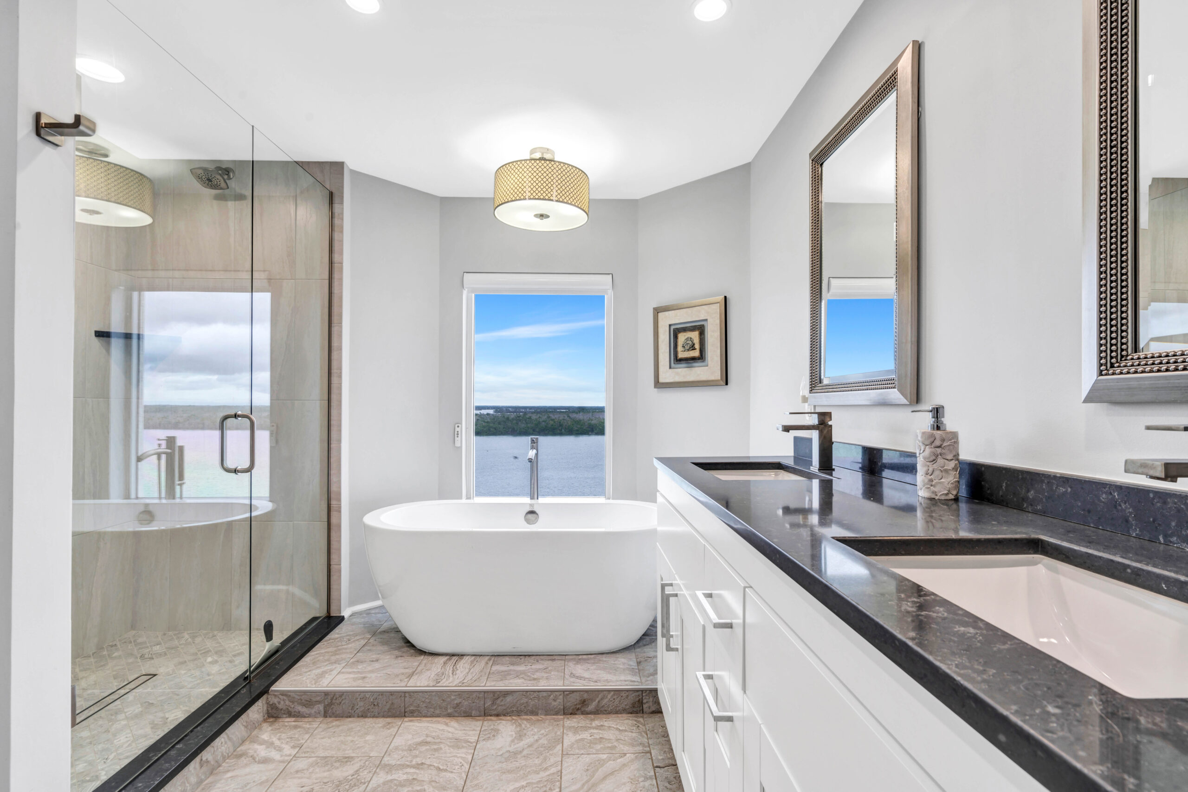
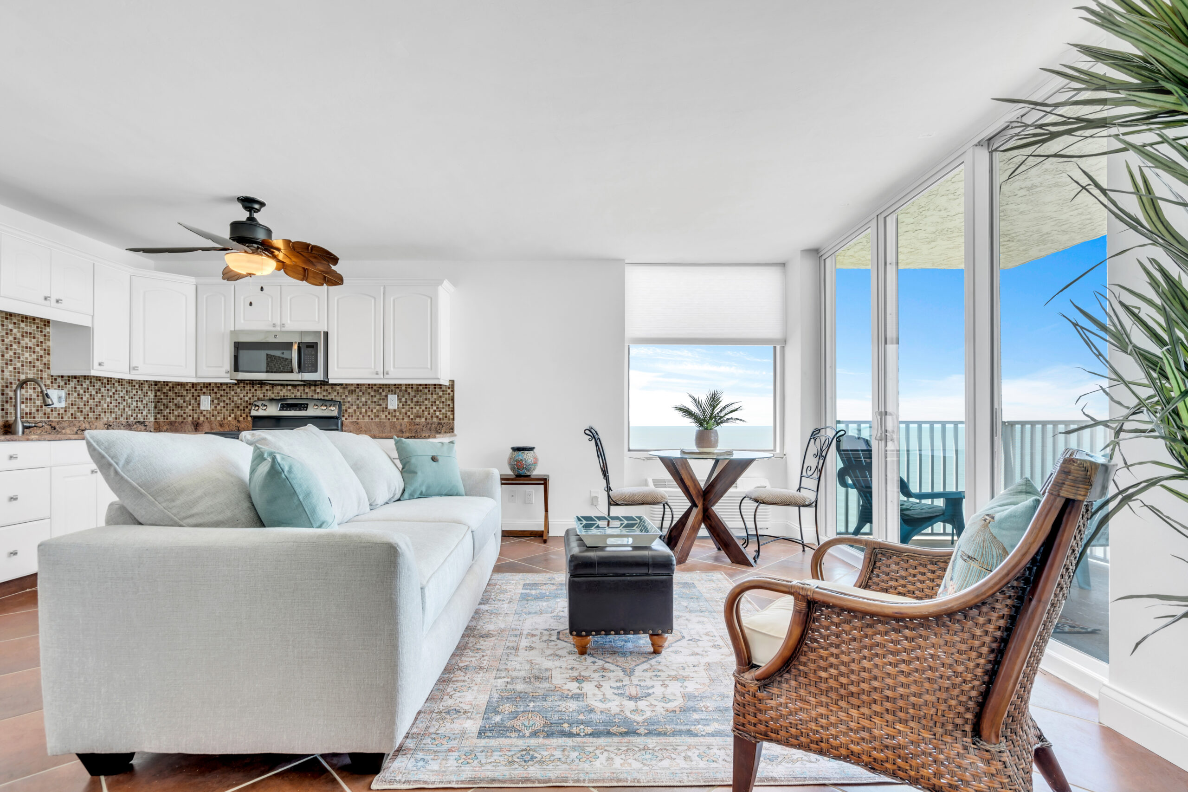
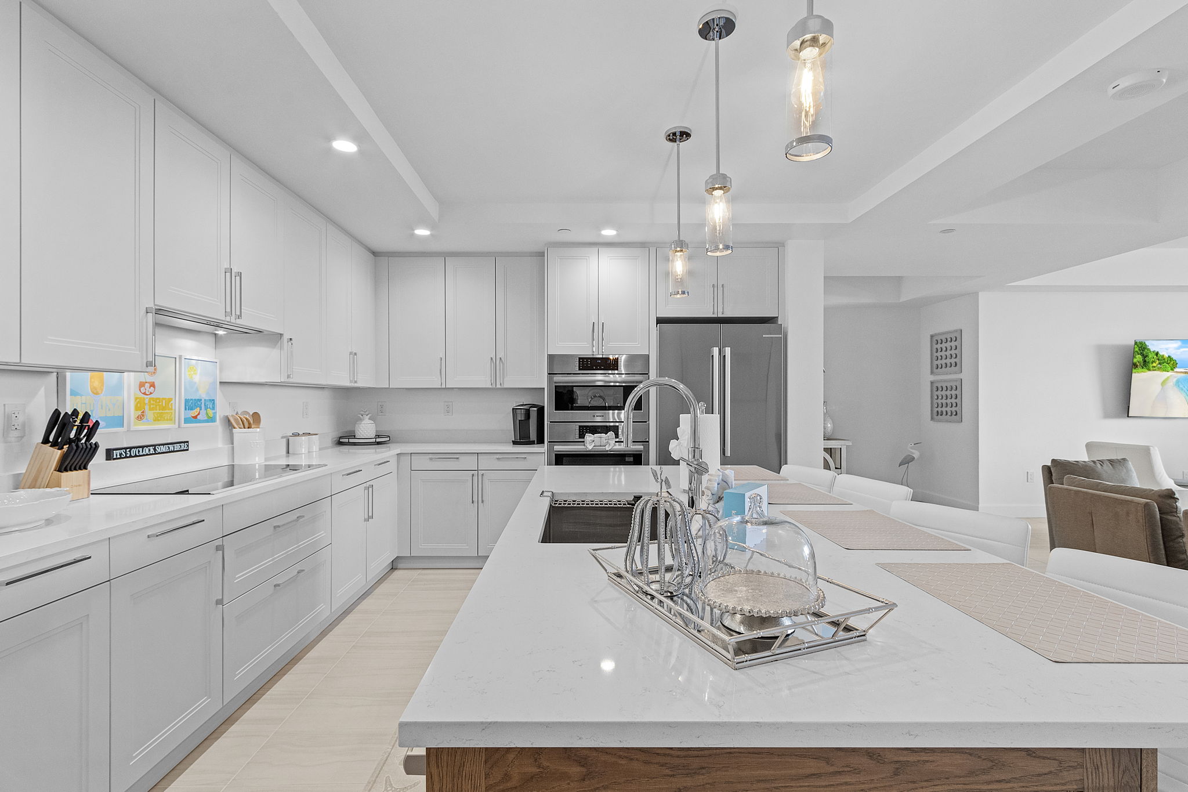
Did you know? You can invite friends and family to your search. They can join your search, rate and discuss listings with you.