116 SE 5th PlaceCape Coral, FL 33990




Mortgage Calculator
Monthly Payment (Est.)
$2,532Completed in 2022, this 4-bedroom, 2.5-bath home sits on a double lot in a quiet Cape Coral community near shopping, dining, and entertainment. Located in an X flood zone, no flood insurance is required. The open floor plan features tray ceilings, tile flooring throughout, and a gourmet kitchen with quartz countertops, custom cabinetry, premium appliances, under-mount lighting, and a water purifier conveniently located under the kitchen sink. A spacious primary suite includes his-and-her walk-in closets, dual vanities, and a spa-inspired super shower with dual rain shower heads, while three additional bedrooms provide flexibility. Upgrades include 10.4 KW solar panels, new pool heater, Nest thermostat, Ring security system with indoor and outdoor cameras, blackout blinds, enhanced landscaping, and fully paid assessments for water and sewer. The private lanai features a saltwater pool, summer kitchen, and air-conditioned pool bath, complemented by impact-resistant windows and doors, 8-ft interior doors, and an epoxy-finished, air-conditioned garage with an EV charger. Seller is offering a $5,000 concession toward points or closing costs.
| yesterday | Listing first seen on site | |
| yesterday | Listing updated with changes from the MLS® |

The data relating to real estate for sale on this website comes in part from the Florida Gulf Coast MLS. The information being provided is for consumers’ personal, non-commercial use and may not be used for any purpose other than to identify prospective properties consumers may be interested in purchasing. Information deemed reliable but not guaranteed.
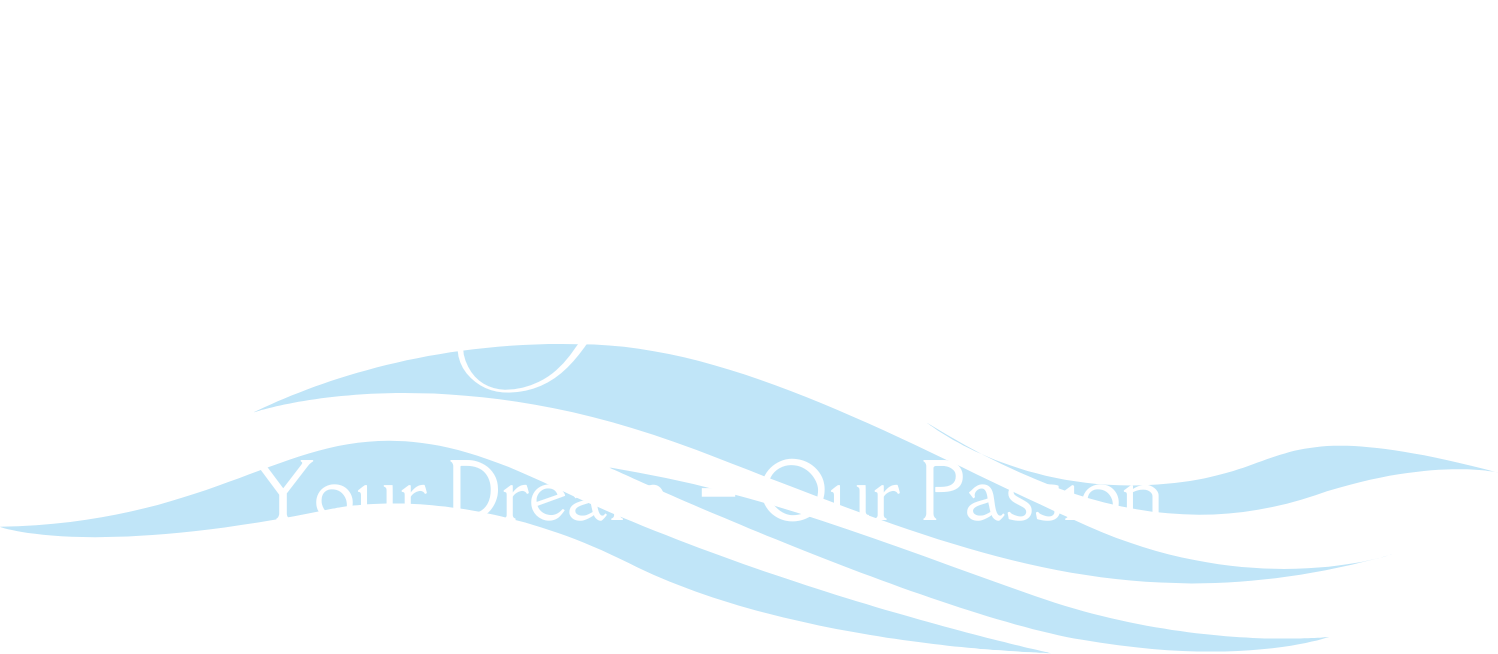


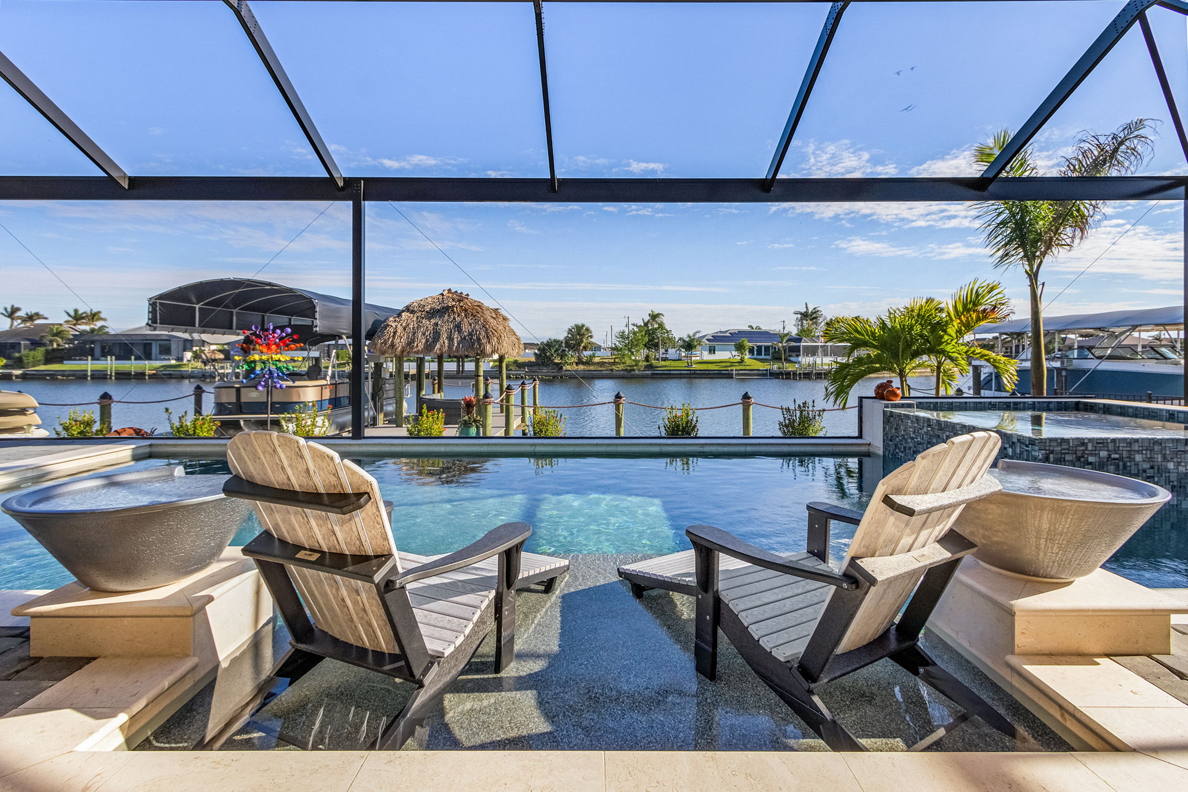
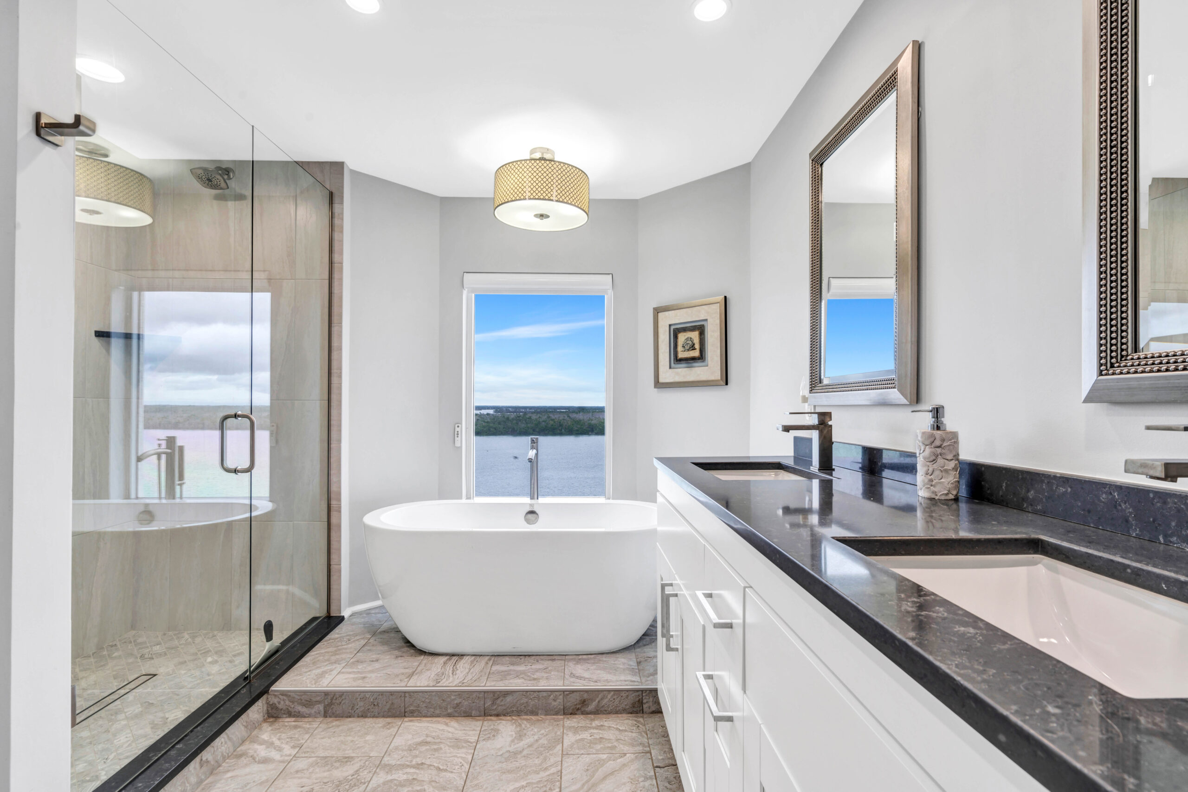
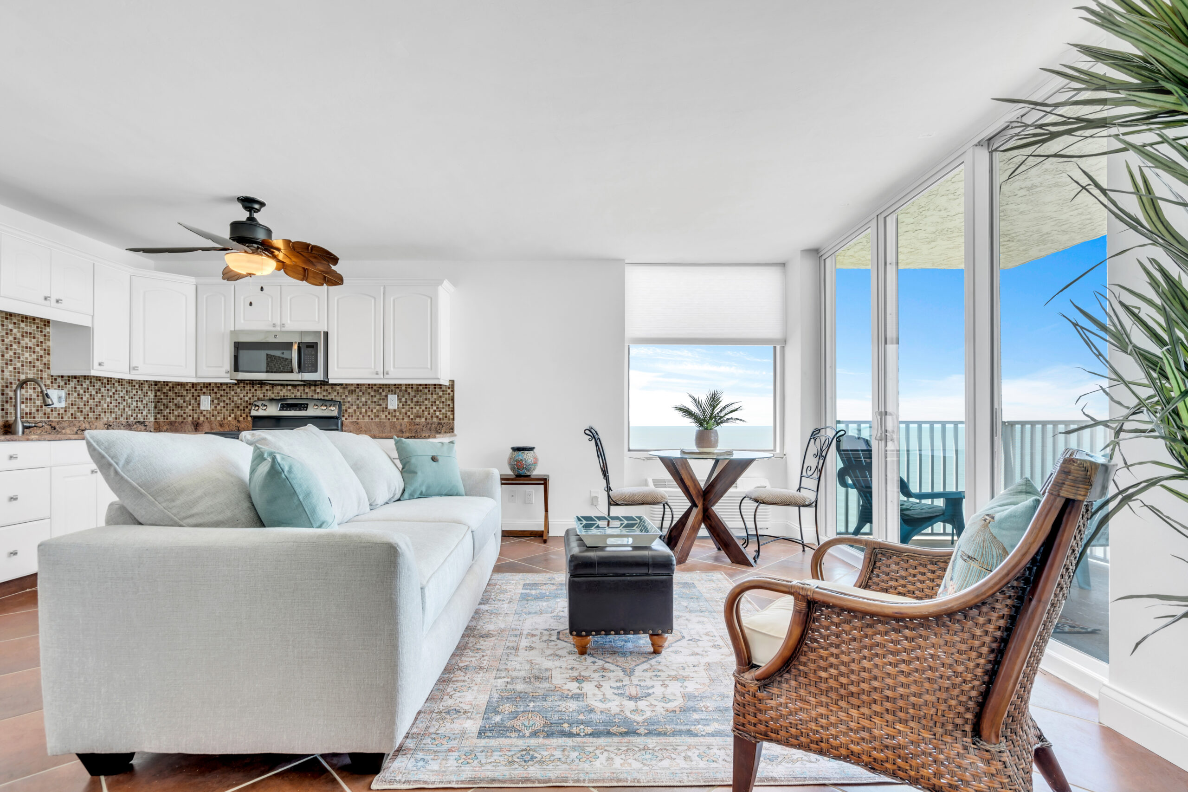
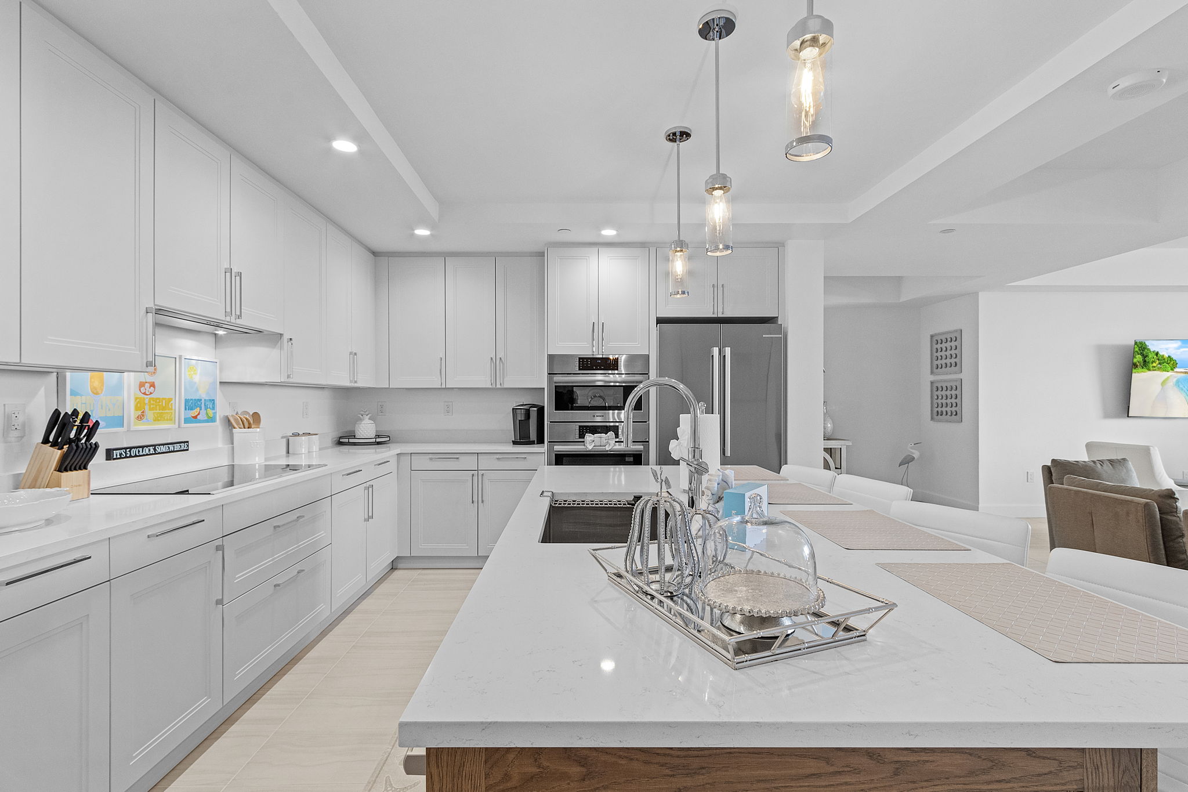
Did you know? You can invite friends and family to your search. They can join your search, rate and discuss listings with you.