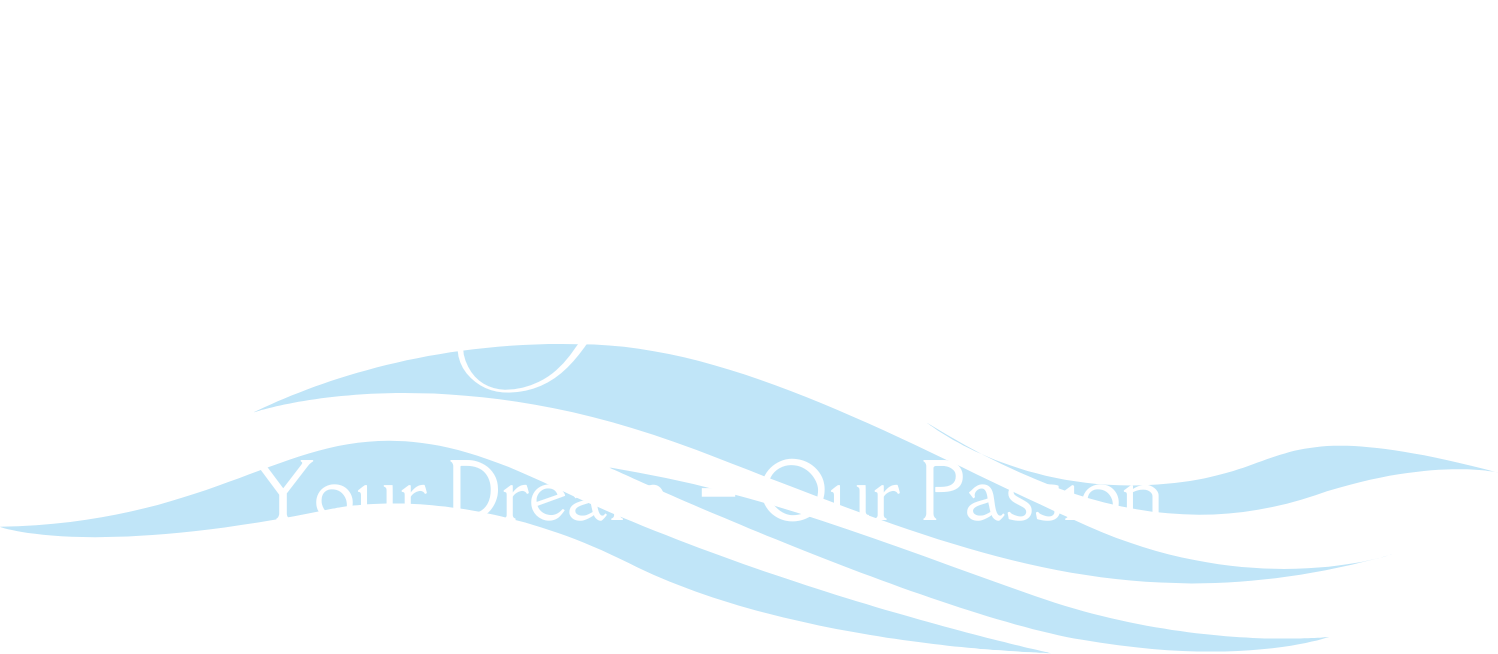17441 Elkgrove LaneEstero, FL 33928




Mortgage Calculator
Monthly Payment (Est.)
$3,965A MUST-SEE! Beautifully Appointed “Sunset” Estate Home with Serene southern Views — Available Now in The Place at Corkscrew! Welcome to this stunning “Sunset” model estate home by Lennar Homes, built in 2021 and offering 3 Bedrooms + Den, 3 Full Baths (including a Pool Bath), a 3-Car Garage, and 2,650 sq. ft. of living space. From the moment you arrive, you’ll be captivated by the lush landscaping and double glass entry doors that flood the home with natural light. The open-concept floor plan seamlessly connects the kitchen, living, and dining areas—creating an inviting space ideal for daily living and entertaining. Dual sliding glass doors open the interior to a spacious covered lanai (34 ft.) featuring a built-in outdoor kitchen, perfect for dining, lounging, or relaxing while enjoying tranquil south facing views. Take a dip in the heated pool with remote automation, or unwind in the spa with a cascading spillway feature. The screened pool deck is framed by a 4-foot privacy hedge and backs to a nature preserve, offering complete privacy and a peaceful backdrop. The chef’s kitchen combines beauty and function, anchored by a large island—ideal for morning coffee, casual meals, or hosting friends. The kitchen features stainless steel appliances, granite countertops, wall oven, an electric cooktop, and an abundance of white cabinetry with a built-in pantry. Under-cabinet lighting and craftsmanship throughout. The primary suite boasts a tray ceiling, dual closets, and a spacious walk-in shower in the ensuite bath. Additional highlights include: Frameless glass enclosure in the guest bath; Laundry room with cabinetry and sink; Insulated garage door; Whole-home surge protection. Property is high and dry — Flood Zone X (no flood insurance required)! Residents of The Place at Corkscrew enjoy world-class amenities including: Resort-style pool with 100’ waterslide & spa; Indoor restaurant & bourbon bar; Café and outdoor bar; Fitness center & movement studio; Tennis, pickleball, bocce, basketball, and playground, dog park, childcare, and on-site spa services. Two gated entries. Conveniently located minutes from top schools, shopping, dining, the airport, and beaches. For golf enthusiasts, the Jack Nicklaus–designed Old Corkscrew Golf Club—open to the public—is located directly across the street! A new Publix shopping plaza just 1.4 miles away includes Dunkin’ Donuts, UPS Store, Legno Italian Restaurant, nail salon, dental office, and more. (Photos are staged; available for immediate occupancy.)
| 3 weeks ago | Price changed to $869,000 | |
| 3 weeks ago | Listing updated with changes from the MLS® | |
| 2 months ago | Listing first seen on site |

The data relating to real estate for sale on this website comes in part from the Florida Gulf Coast MLS. The information being provided is for consumers’ personal, non-commercial use and may not be used for any purpose other than to identify prospective properties consumers may be interested in purchasing. Information deemed reliable but not guaranteed.


Did you know? You can invite friends and family to your search. They can join your search, rate and discuss listings with you.