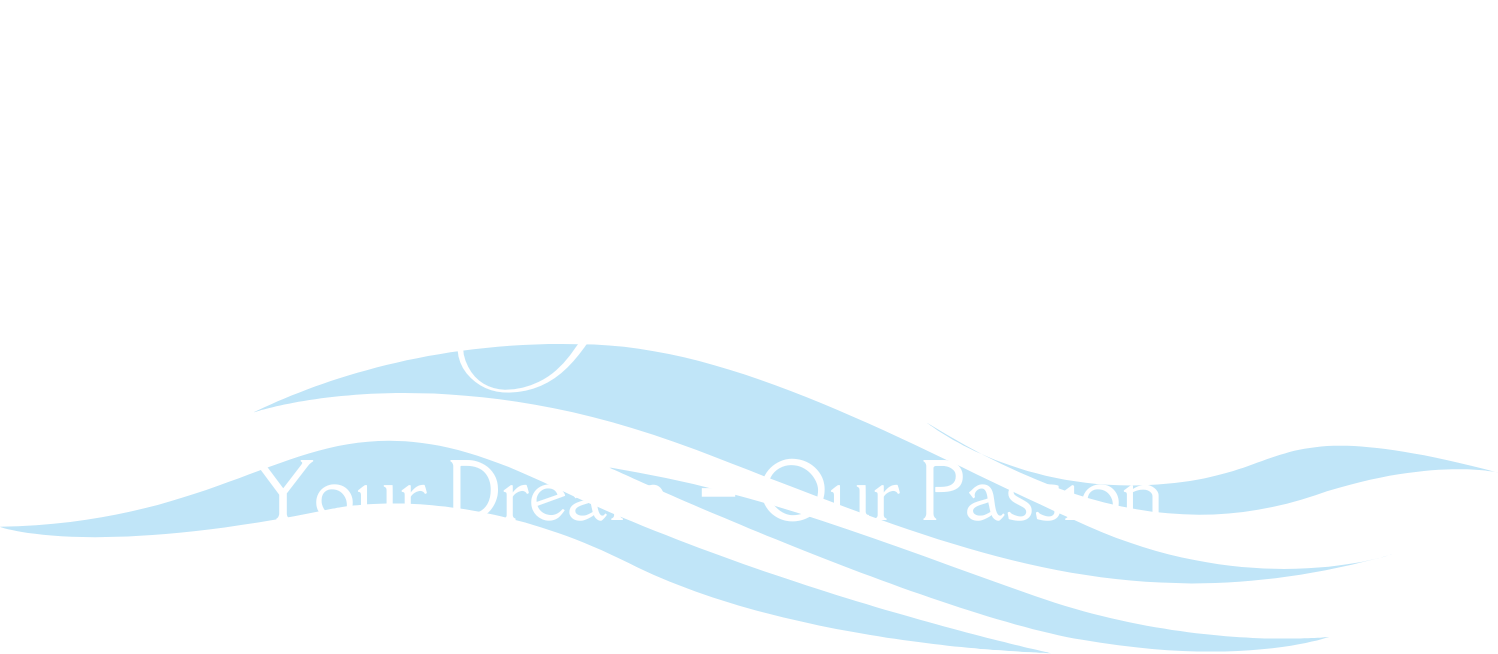12701 Mastique Beach Boulevard 504Fort Myers, FL 33908




Mortgage Calculator
Monthly Payment (Est.)
$3,421Stay close to Sanibel & everything you have grown to love about SW Florida! This turnkey furnished, corner condo offers you a location minutes to Sanibel & FMB, walkable to a beach, shopping, grocery & restaurants, while situated within a private resort-style setting. Move directly in & begin loving your new home. A secured elevator opens into a private foyer. Double doors lead into a spacious, light filled living/dining space w/9’ ceilings framed in crown molding. A wall of floor to ceiling hurricane impact sliding glass doors show-case a tranquil scene of glistening water from a lake, the Bay & Gulf beyond. 700+ acres of preservation land provide the perfect setting for native birds like Osprey, Ibis, Spoonbills. Beyond the sliding glass doors is a 400+ sq. ft. screened & tiled lanai providing optimal space for outdoor living & entertaining while soaking up the views. Inside, a primary en suite has the gatage serene views as well as access to the lanai. A generous walk-in closet is lined with built-ins for everything – even the dirty laundry! The primary bathroom features a large window framing the sparking water views over a soaking tub, a walk-in shower, 2 separate all-wood vanities, solid surface counters, & private water closet with window. The kitchen & breakfast area have been freshly painted in a soft neutral white. Natural wood cabinets, a pantry & island provide plenty of storage and are capped off w/solid surface counters. A breakfast bar allows more seating in the breakfast room which has a bay window allowing the east sun in for a light-filled morning coffee time. Double French doors lead into a den also recently painted in the same white. This room can duel serve as an office & as another guest bedroom as it already has a closet & sleeper sofa. In the hall outside the den is a 2nd bathroom. Finishing out this end of the condo is a secondary guest bedroom in-suite (3rd bathroom) providing plenty of privacy & a laundry w/deep soaking sink & cabinets. Steps outside the condo’s backdoor is a closet for overflow storage. An additional storage space & 2 side by side parking spaces on the garage 1st level also convey. Take advantage of the 50+ acres of lush tropical landscape. A completely renovated clubhouse offers 6000+ sq ft of additional space including a billiard/poker room, fitness center & yoga studio, gathering room & dining area, kitchen, media room, screened lanai & open patio. The spa & resort style, 0-entry, pool w/salt-water system, sit on the lake’s south edge. Canoes, kayaks & a paddle boat give you the opportunity to experience the lake while gliding across it. For the land-lover in you, a shell path surrounds the lake’s perimeter offering a safe yet beautiful path to walk, jog or run. Need to burn off more energy, check out the tennis & Pickleball courts. Bring your fur-babies too. You can unleash them inside the dog park. All this is ready for you to enjoy this season! .
| 4 days ago | Listing first seen on site | |
| 4 days ago | Listing updated with changes from the MLS® |

The data relating to real estate for sale on this website comes in part from the Florida Gulf Coast MLS. The information being provided is for consumers’ personal, non-commercial use and may not be used for any purpose other than to identify prospective properties consumers may be interested in purchasing. Information deemed reliable but not guaranteed.


Did you know? You can invite friends and family to your search. They can join your search, rate and discuss listings with you.