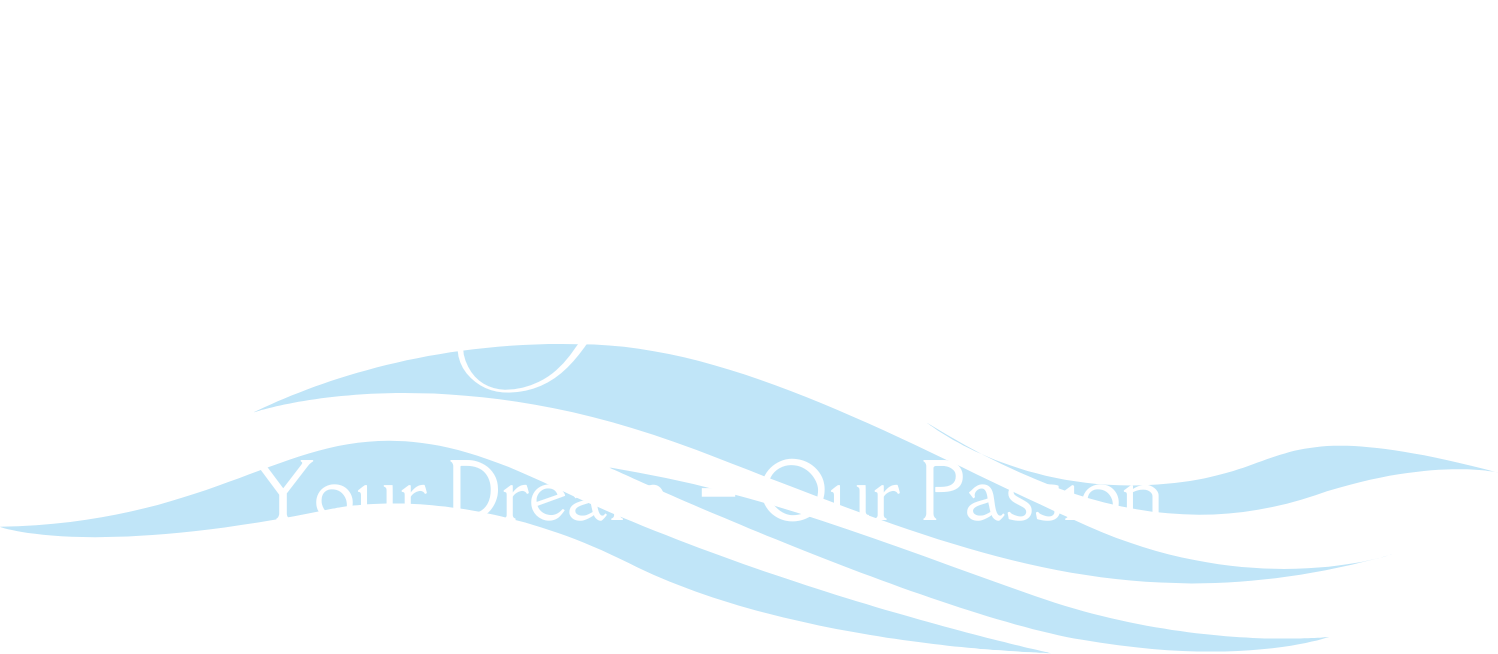2819 54th Street WLehigh Acres, FL 33971

Mortgage Calculator
Monthly Payment (Est.)
$1,355NEW CONSTRUCTION WITH WARRANTY! The Santa Maria showcases a bright, open concept floorplan that seamlessly blends the Great Room, kitchen, and dining area into one spacious main living space. A vaulted ceiling enhances the sense of openness, while sliding glass doors extend the living area to a breezy covered lanai—perfect for indoor outdoor entertaining. The kitchen is thoughtfully designed with an island-style layout featuring a statement breakfast bar, Quartz countertops, and stainless steel appliances, making it both stylish and functional. The private Primary Suite is tucked away for peace and comfort, complete with a walk-in closet and an en-suite bathroom that includes a dual-sink vanity, a walk-in shower, and a private water closet. On the opposite side of the home, two additional bedrooms and a full guest bath provide space for family, visitors, or a flexible home office. Additional features include: Quartz countertops in the bathrooms, upgraded plank tile flooring in main living areas, hurricane-impact windows and doors, 2 car garage with direct laundry access, and a paver driveway and covered entryway. Designed for both style and practicality, the Santa Maria offers a comfortable layout that perfectly fits modern living. Builder Incentive available towards closings costs, pre-paids, or rate buy down using a preferred lender and CAH-Title. LIMITED TIME OFFER: 4.99% FHA/VA loans fixed rate available on select homes.
| 4 days ago | Listing first seen on site | |
| 4 days ago | Listing updated with changes from the MLS® |

The data relating to real estate for sale on this website comes in part from the Florida Gulf Coast MLS. The information being provided is for consumers’ personal, non-commercial use and may not be used for any purpose other than to identify prospective properties consumers may be interested in purchasing. Information deemed reliable but not guaranteed.


Did you know? You can invite friends and family to your search. They can join your search, rate and discuss listings with you.