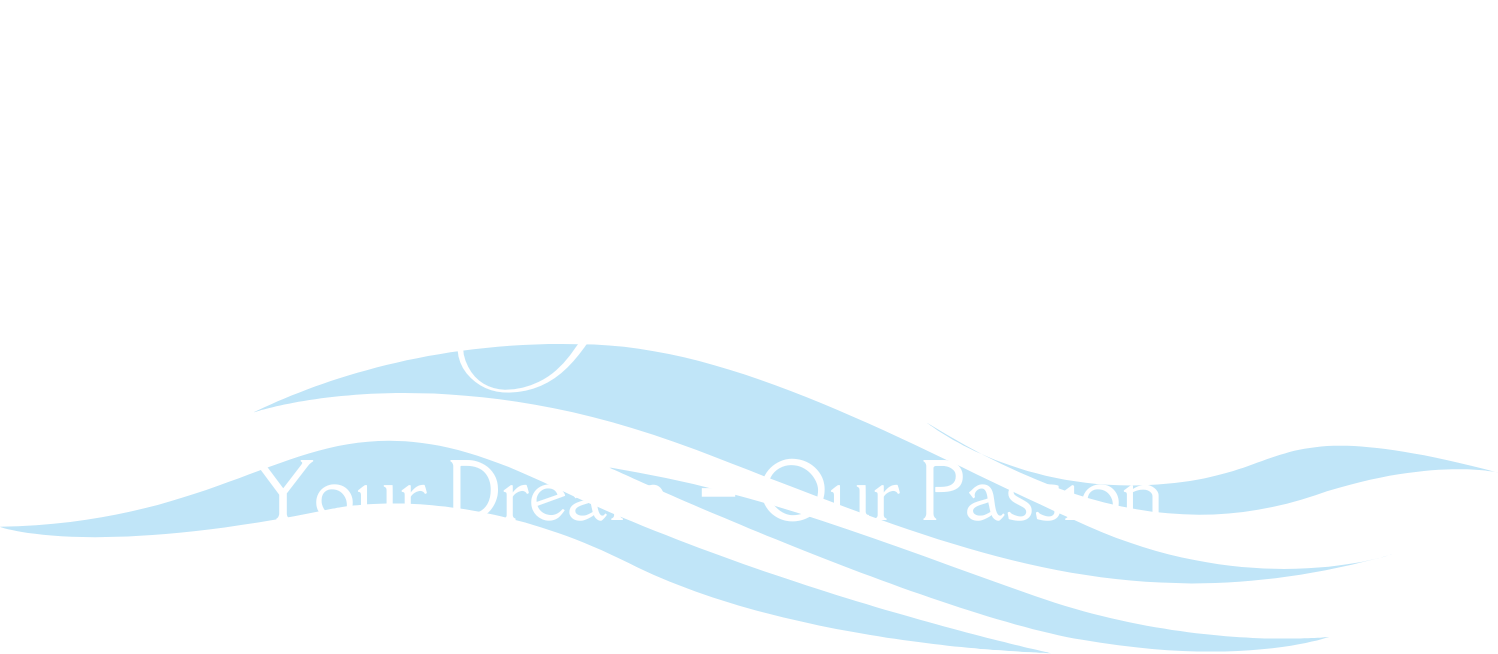1990 My Tern CourtSanibel, FL 33957




Mortgage Calculator
Monthly Payment (Est.)
$6,365This is the Florida home you have been waiting for… Conveniently located in the small, gated community of Herons Landing, this Architecturally Pleasing Florida-style home offers 4 bedrooms / 2 bathrooms and a den (office) that can easily be a fourth bedroom. The interior is light, bright, and airy, with soaring vaulted ceilings. Features a gourmet chef's kitchen with Bertch Cabinets, Quartz countertops and backsplash, a large 5’x10’ center island, illuminating under cabinet lighting, a designer range hood, Bosch induction cooktop /stove, dishwasher, and refrigerator. Beautiful engineered French oak hardwood throughout the living area adds to the open concept and spacious contemporary design. Perfect for entertaining with a dedicated dining room and spacious living area, large screen lanai, and open-air front porch. The sliding doors between the living area and screened lanai open completely. The Primary Suite is a luxurious retreat with a private bathroom featuring a marble shower and floors, Kohler fixtures, a freestanding bathtub, and a double sink vanity. Guests will feel pampered in the three luxurious bedrooms with an impressive hall bathroom complete with a marble walk-in shower and floors, double vanity, and Kohler fixtures. The laundry room has a stainless sink, garment steam system, and stackable washer and dryer. The lower level with finished energy efficient insulated ceiling offers an oversized garage for more than 3 cars and plenty of room for golf carts, bikes, kayaks, boat, and a workshop area. In 2023, many updates were completed, including a new metal roof, Pex plumbing, backflow valve, heat exchanger and programmable thermostat. 2024 improvements include hurricane-resistant PGT windows and doors, Hardie siding, new electrical panel and breakers, RainBird 4zone irrigation system, Aquasana whole-house water treatment, outdoor shower with hot & cold water, engineered hardwood floors, ceiling fans, level 5 smooth interior wall finish, new kitchen and bathrooms. Community amenities are conveniently located adjacent to the home, including rarely used resort-style pool, hot tub, pool bathrooms, abundant decking, outdoor furniture, and pickleball/tennis court. Enjoy the amenities without having to maintain your own. Homeowners have private deeded beach access for walking or riding bikes to Bowman’s Beach and a dock for kayaking or paddle boarding. This energy-efficient home has an excellent 4-point inspection report, low Florida insurance, and low utilities. It is a one-of-a-kind home and a must-see for the most discerning Buyer. This amazing property can be offered turn-key except for select personal items.
| 4 days ago | Listing first seen on site | |
| 4 days ago | Listing updated with changes from the MLS® |

The data relating to real estate for sale on this website comes in part from the Florida Gulf Coast MLS. The information being provided is for consumers’ personal, non-commercial use and may not be used for any purpose other than to identify prospective properties consumers may be interested in purchasing. Information deemed reliable but not guaranteed.


Did you know? You can invite friends and family to your search. They can join your search, rate and discuss listings with you.