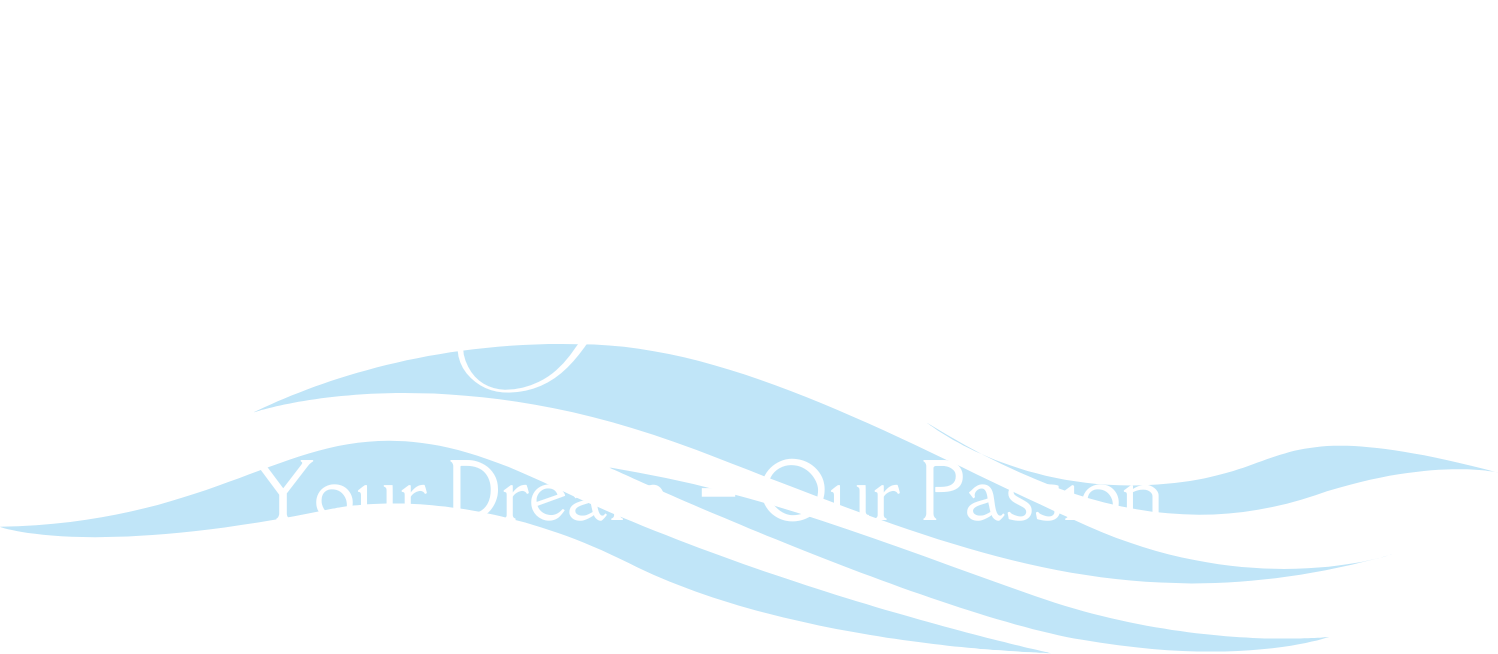5513 Merlyn LaneCape Coral, FL 33914




Mortgage Calculator
Monthly Payment (Est.)
$5,911Almost New Construction built 2024 never lived in Home located in Beautiful Cape Harbor community behind Secure Gate. Minutes to all Cape Harbor amenities, marina, boat storage and shopping. Beautiful resort style floor plan! Zero negative open corner glass sliders. House loaded with upgrades and supreme finishes including Tongue and Groove Celling's entryway and Lanai, modern finishes throughout, Bright real wood designer cabinetry, quartz tops, 1,350 Sf outdoor Lani & Cabana with sprawling pool deck screened with BBQ Grill eating area full outdoor kitchen ,Vent, Hood, Grill, refrigerator weatherproof cabinets granite finishes. The interior of the home boasts a sleek modern design, bright modern finishes whites and grays, all appliances included. Built by 25 years plus local Builder comes with 1 Year builders’ warranty on Mechanicals. Home elevation is 9.2 above FEMA requirements Circle driveway private back yard surrounded by lush landscaping. A Must SEE!!! Beautiful Home perfect for the Florida Lifestyle and built to last! Marina Close by boat storage opportunities.
| 10 hours ago | Listing first seen on site | |
| 14 hours ago | Listing updated with changes from the MLS® |

The data relating to real estate for sale on this website comes in part from the Florida Gulf Coast MLS. The information being provided is for consumers’ personal, non-commercial use and may not be used for any purpose other than to identify prospective properties consumers may be interested in purchasing. Information deemed reliable but not guaranteed.


Did you know? You can invite friends and family to your search. They can join your search, rate and discuss listings with you.