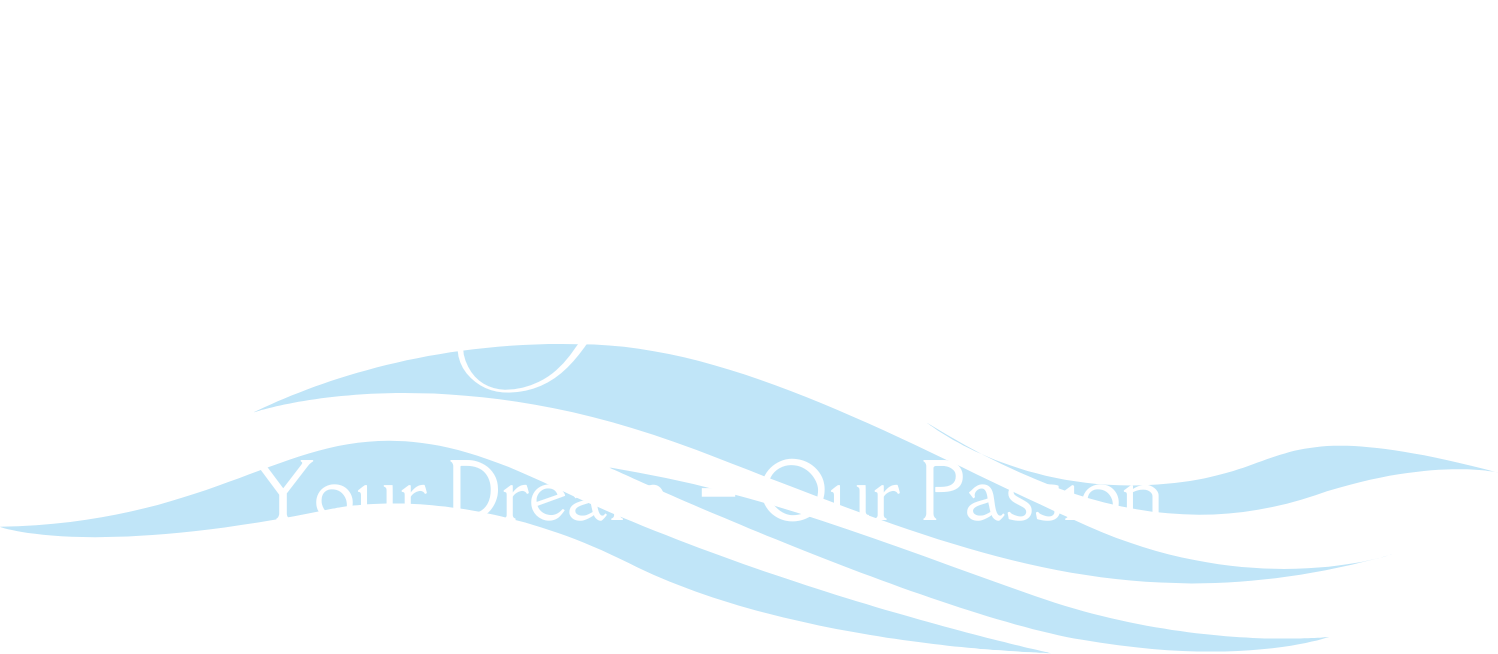928 SW 36th TerraceCape Coral, FL 33914




Mortgage Calculator
Monthly Payment (Est.)
$2,391STOP & BEHOLD! If you're searching for a stunning waterfront pool home in SW Cape Coral w/ NO FLOOD INSURANCE REQUIRED, this is your opportunity to own THE piece of paradise! Located on desirable 80 ft of freshwater frontage, this home offers perfect blend of luxury, comfort & natural beauty. Enjoy the best of FL living w/ southern rear exposure, providing ideal sunlight all year long – perfect for relaxing by heated saltwater pool & spa, grilling outdoors, or enjoying peaceful mornings & lively gatherings in the screened, covered lanai. This beautifully maintained & move-in ready home features spacious closed-concept floor plan w/ 2 master suites, 4 bedrooms total, 3 full bathrooms, den, Florida sunroom & angled 2-car garage that enhances curb appeal & provides extra parking space. Inside, you'll find 2,553 sq ft of bright living area w/ high ceilings, crown molding, tile & plantation shutters. The layout offers defined spaces that deliver privacy, quiet & cozy atmosphere – perfect for families or buyers who prefer separation between living areas. Gourmet kitchen is a dream for entertainers' w/ granite countertops, full tile backsplash, abundant shaker-style cabinetry, two pantries, island, large sinks, stainless steel appliances, electric cooktop & double wall ovens. Whether you're hosting a formal dinner in the dedicated dining room or enjoying a casual breakfast at the bar, this home is perfectly designed for effortless entertaining. The primary suite offers a true retreat, featuring tray ceilings, his and her walk-in closets & private sliding glass doors leading directly to pool/spa. Luxurious en-suite bath includes standalone soaking tub, dual vanities & spacious tiled walk-in shower. Split-bedroom floor plan offers privacy for everyone w/ second master suite w/ its own en-suite bath, spacious guest bed & versatile third full bath – ADA accessible or easily converted into convenient pet shower station for your furry friends! Additional highlights include new roof (2025), fresh paint inside and out (2025), generator hook-up in the garage, screened front porch, fully fenced yard, custom mailbox & negotiable furniture. Even better, all city assessments are paid, so you'll enjoy central water & sewer with no outstanding balances. Step outside into your private backyard oasis, where every moment is a chance to unwind, entertain & make memories. Whether you’re watching TV, hosting karaoke nights, or simply enjoying the Florida breeze, the screened lanai is the perfect setting. The property also includes a seawall & cantilever concrete dock, making it ideal for fishing, kayaking, jet skiing, boating, or exploring the expansive intersecting freshwater canals that wind throughout the area. Located near recreational areas & short drive to SWFL beaches, this home offers not only a luxurious lifestyle but also unmatched convenience. Don’t miss your chance to experience the very best of freshwater front living in Southwest Florida!
| 3 hours ago | Listing first seen on site | |
| 7 hours ago | Listing updated with changes from the MLS® |

The data relating to real estate for sale on this website comes in part from the Florida Gulf Coast MLS. The information being provided is for consumers’ personal, non-commercial use and may not be used for any purpose other than to identify prospective properties consumers may be interested in purchasing. Information deemed reliable but not guaranteed.


Did you know? You can invite friends and family to your search. They can join your search, rate and discuss listings with you.