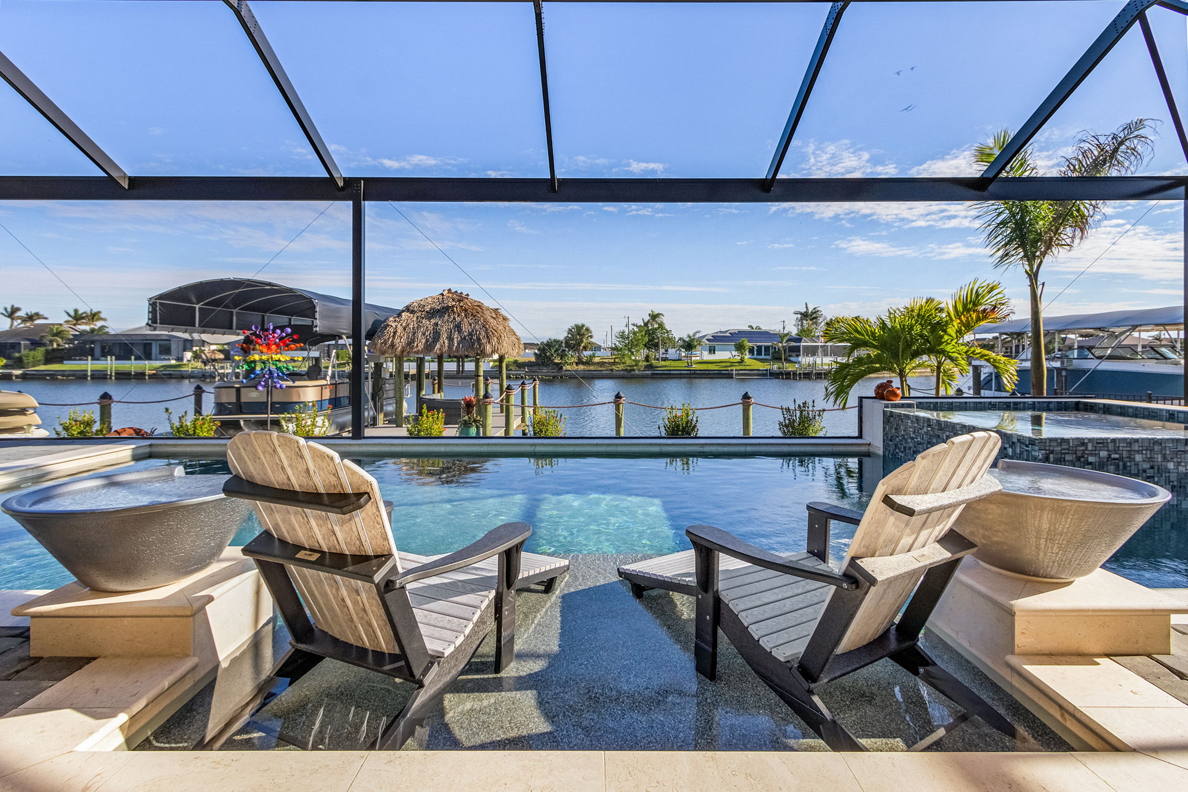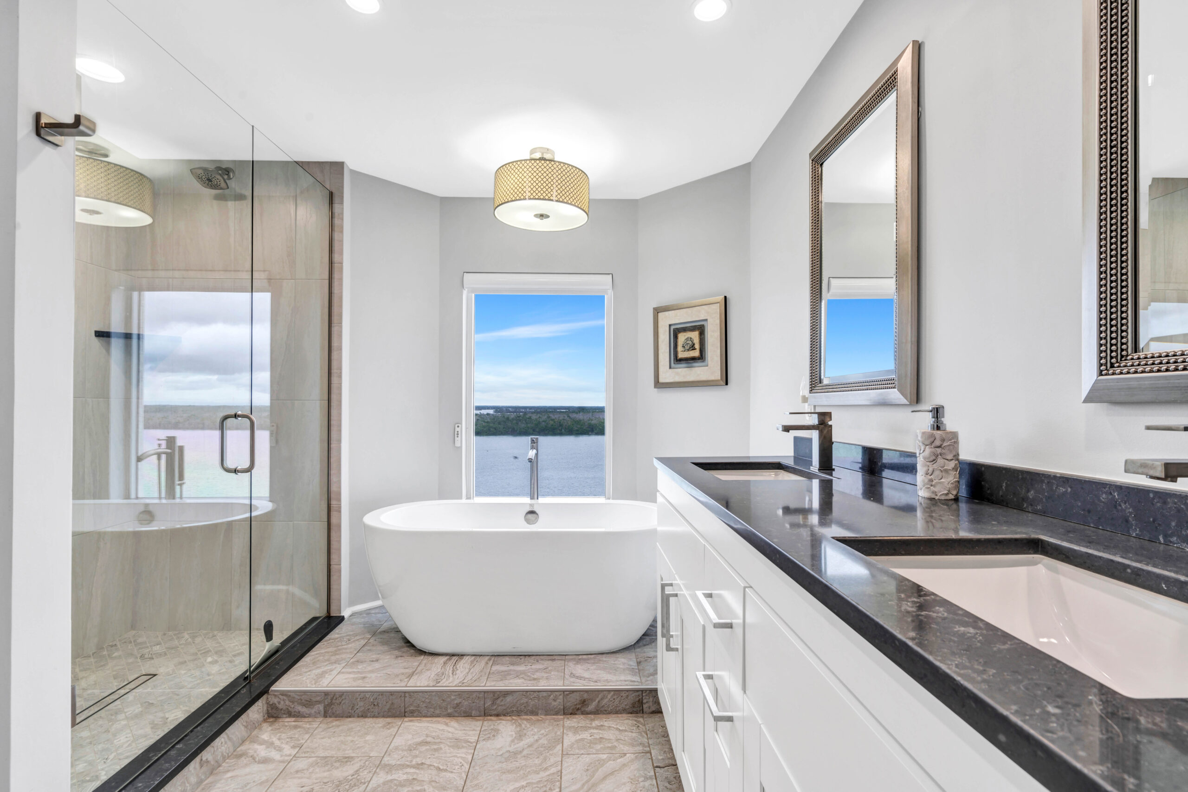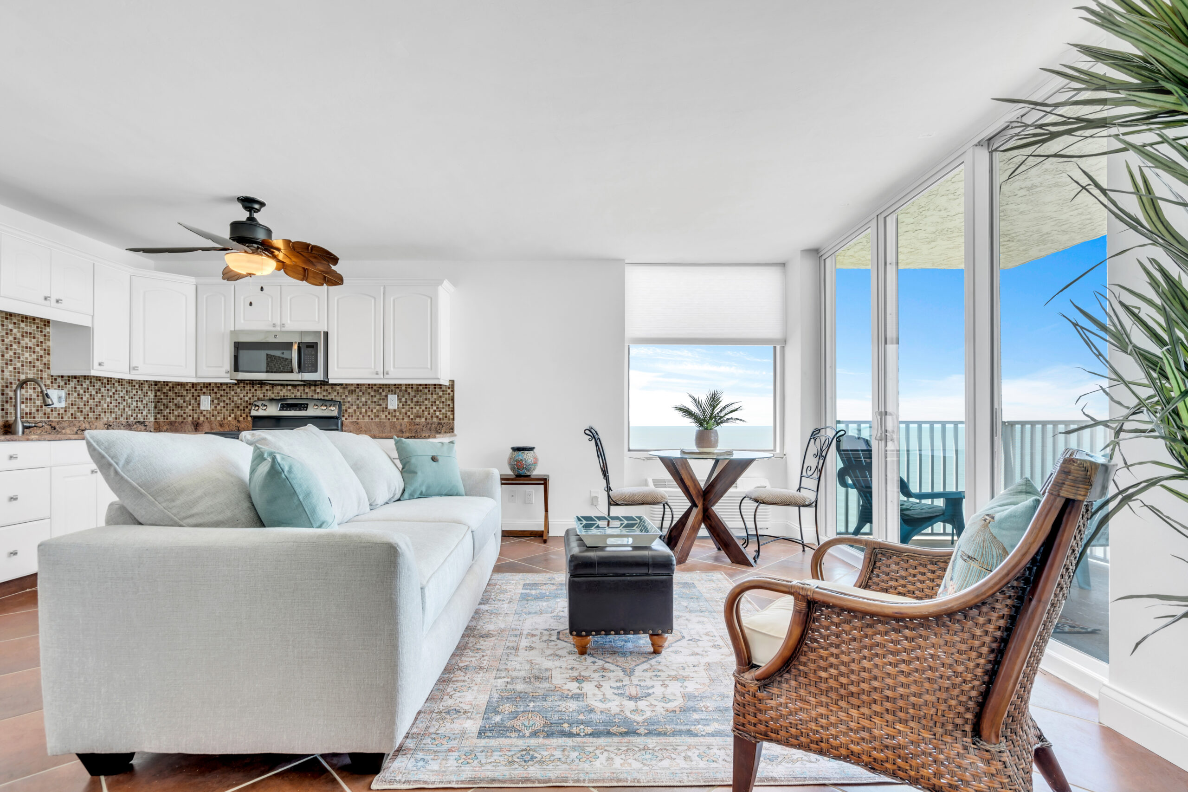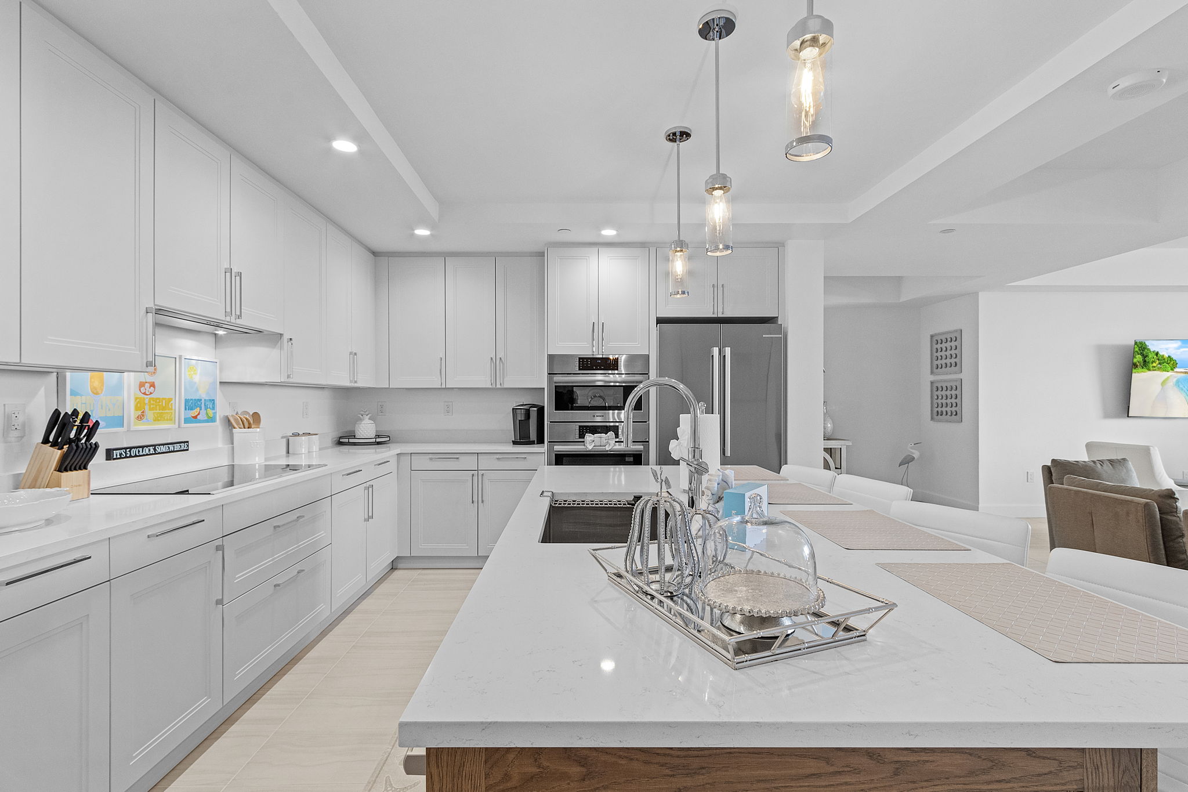412 Terracina WayNaples, FL 34119




Mortgage Calculator
Monthly Payment (Est.)
$13,459This exquisite estate home in the prestigious Terracina neighborhood of the Vineyards offers 4 bedrooms plus a den, 4,935 square feet of living space, and a thoughtful layout designed for both comfort and entertaining. A bonus guest wing and private home theatre provide exceptional versatility, while the kitchen serves as the heart of the home with a center island, custom cabinetry, premium appliances, and abundant counter space for both casual dining and formal gatherings. The private primary ensuite is a serene retreat with tranquil views, spa inspired bathroom and generous closet space. Outside, the expansive lanai showcases highly desirable southern exposure with panoramic golf course views, multiple seating areas, and a swimming pool and spa, creating the perfect indoor-outdoor lifestyle. Additional highlights include a three-car garage, zoned HVAC, ample storage, and spacious gathering areas throughout. Tucked away in the heart of Naples, Vineyards Country Club offers an unrivaled country club experience just minutes from beaches, theatres, upscale shopping, dining, community parks, and boating on the Gulf. The 1,400-acre master-planned Vineyards community features approximately 2,800 residences along with convenient access to everyday needs including Publix, Walgreens, banks, dining, veterinary services, and Physicians Regional Hospital. At its center is the award-winning 70,000-square-foot Vineyards Country Club, where members enjoy golf, tennis, pickleball, bocce, fitness and wellness facilities, spa services, swimming, and an unmatched year-round social calendar in a vibrant, family-friendly atmosphere. With 36 holes of championship golf, a rich history, and a warm sense of community, the Vineyards offers a lifestyle that blends elegance, convenience, and connection in one of Naples’ most sought-after settings.
| 2 days ago | Listing first seen on site | |
| 3 days ago | Listing updated with changes from the MLS® |

The data relating to real estate for sale on this website comes in part from the Florida Gulf Coast MLS. The information being provided is for consumers’ personal, non-commercial use and may not be used for any purpose other than to identify prospective properties consumers may be interested in purchasing. Information deemed reliable but not guaranteed.







Did you know? You can invite friends and family to your search. They can join your search, rate and discuss listings with you.