21511 Belhaven WayEstero, FL 33928




Mortgage Calculator
Monthly Payment (Est.)
$3,810This stunning 4 bedroom, 3 bath pool home with den offers the perfect blend of style, comfort, and privacy—backing to a serene preserve with no rear neighbors. Thoughtfully maintained, this home features new impact glass windows and doors on the front, along with electric roll-down shutters on the back for added storm protection and peace of mind. The inviting pool area has been beautifully renovated with new tile surround, a new picture window screen enclosure, and stamped concrete decking, creating the ideal outdoor space to relax and enjoy the lush preserve views. New pool pump and heater were installed 2023. Inside, you’ll find a spacious and functional floor plan with 11-foot ceilings, vinyl and tile flooring throughout, and abundant natural light. The kitchen overlooks the family room and breakfast nook, where a mitered glass bay window frames the pool and preserve beyond. Featuring raised panel cabinetry, stainless steel appliances, and plenty of counter space, the kitchen is both stylish and functional. The large primary suite offers a walk-in closet and a well-appointed en-suite bath with dual sinks, a separate soaking tub, and walk-in shower. Three generously sized guest bedrooms are located on the opposite side of the home, along with two full guest baths, including a convenient pool bath with direct outdoor access. This home offers the perfect combination of indoor comfort and outdoor living in a peaceful, natural setting—ideal for entertaining or enjoying quiet moments by the salt chlorinated pool. Exterior has just been freshly painted! A/C was replaced December 2023, new sprinkler/irrigation system installed 2025. Other updates include a saltwater pool system, reverse osmosis water system, generator included with home and wired in electric panel. Golf cart in garage is available to be purchased. Stoneybrook amenities offer something for everyone! Enjoy access to an exercise room, 3 community pools, tennis courts, pickleball, volleyball, basketball, bocce ball, a playground, and even a baseball field. The public golf course means you can pay as you play—no membership required. Conveniently located near shopping, dining, I-75, FGCU, beaches, and RSW airport. You're just a short walk to the golf clubhouse, CVS, Publix, Miromar Outlets, and Hertz Arena. With low association fees and a full range of amenities, it’s easy to see why Stoneybrook remains one of Estero’s most popular communities.
| a week ago | Listing first seen on site | |
| a week ago | Listing updated with changes from the MLS® |

The data relating to real estate for sale on this website comes in part from the Florida Gulf Coast MLS. The information being provided is for consumers’ personal, non-commercial use and may not be used for any purpose other than to identify prospective properties consumers may be interested in purchasing. Information deemed reliable but not guaranteed.
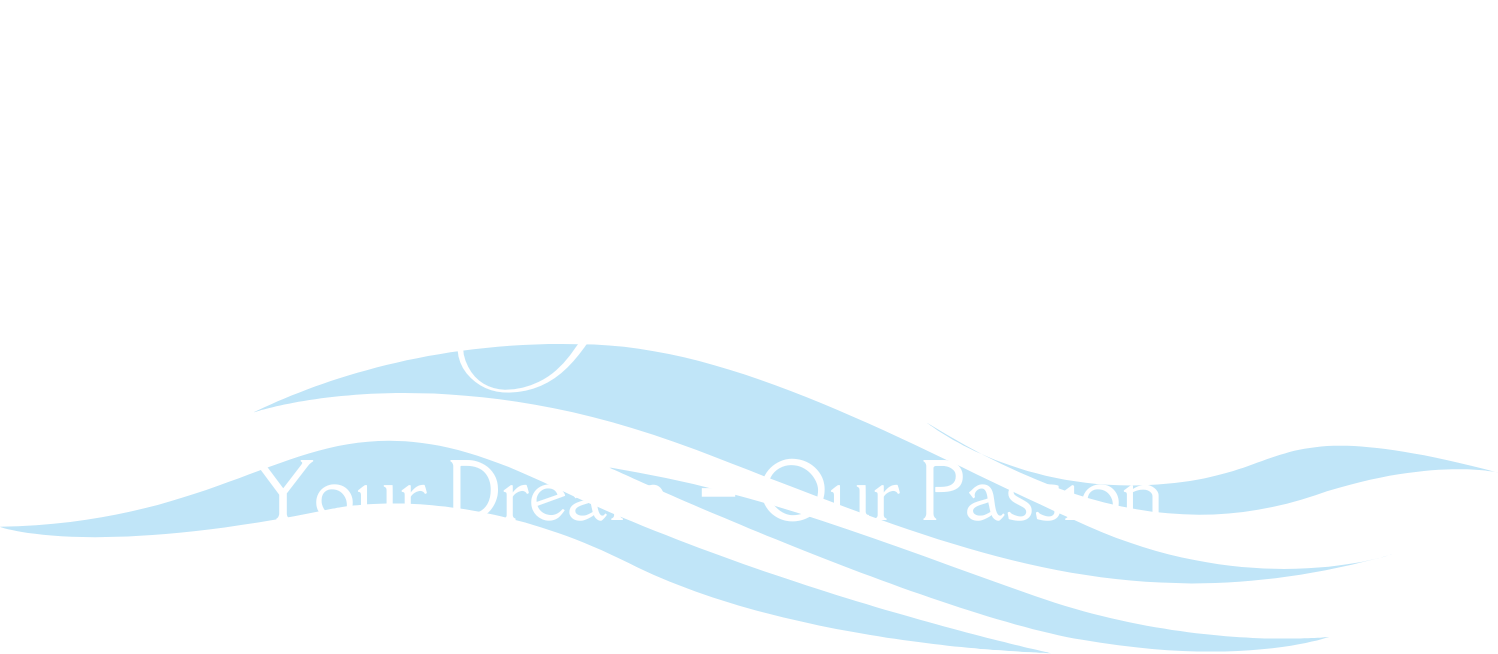


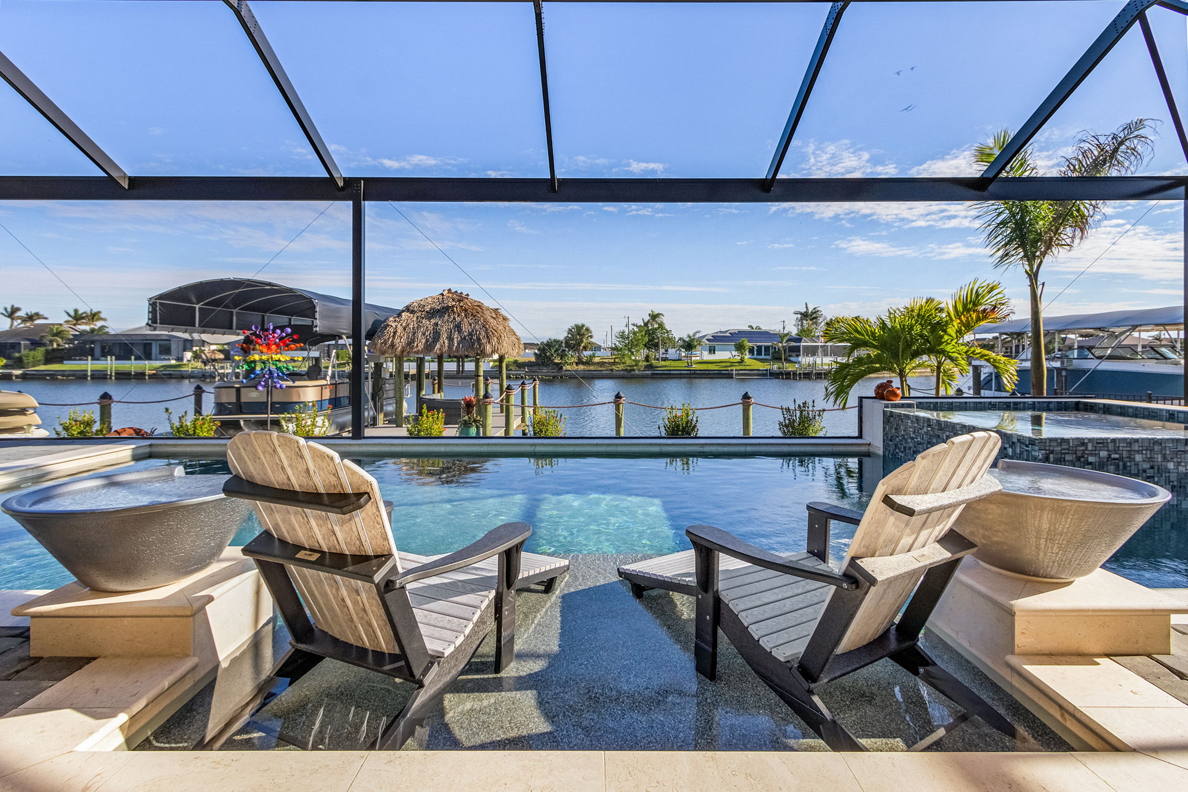
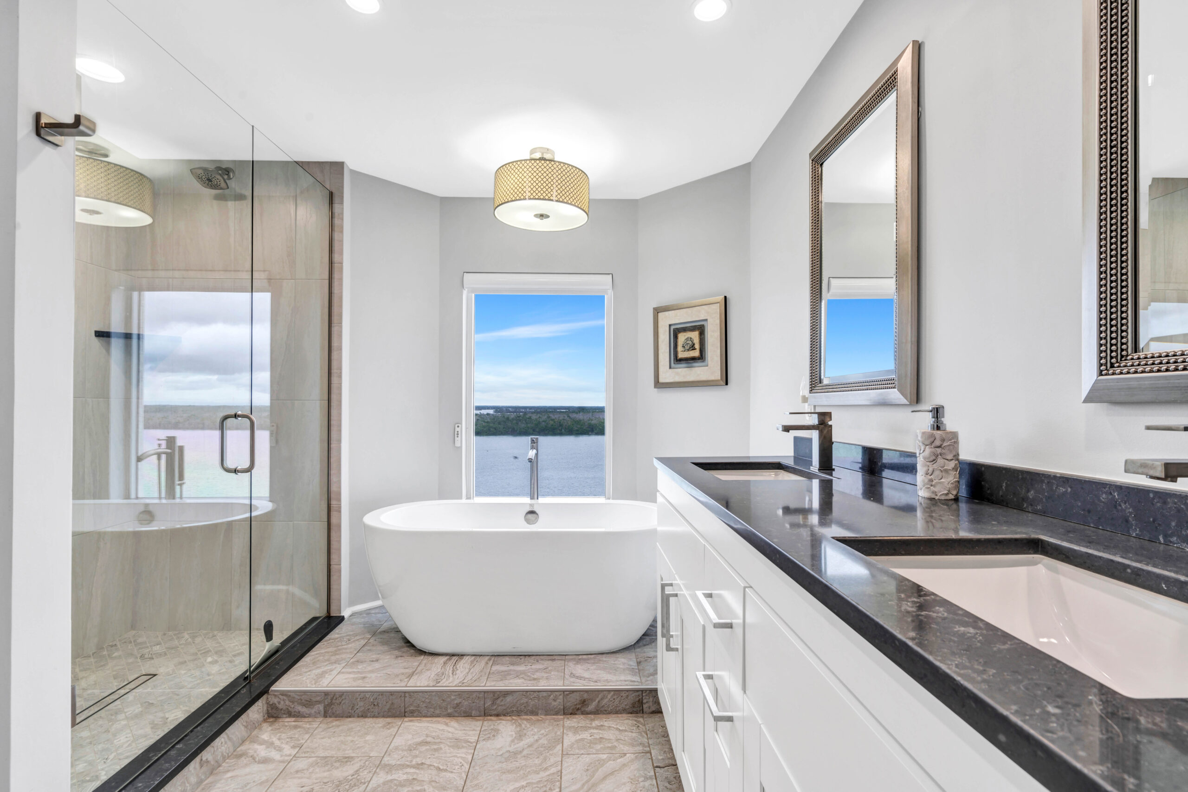
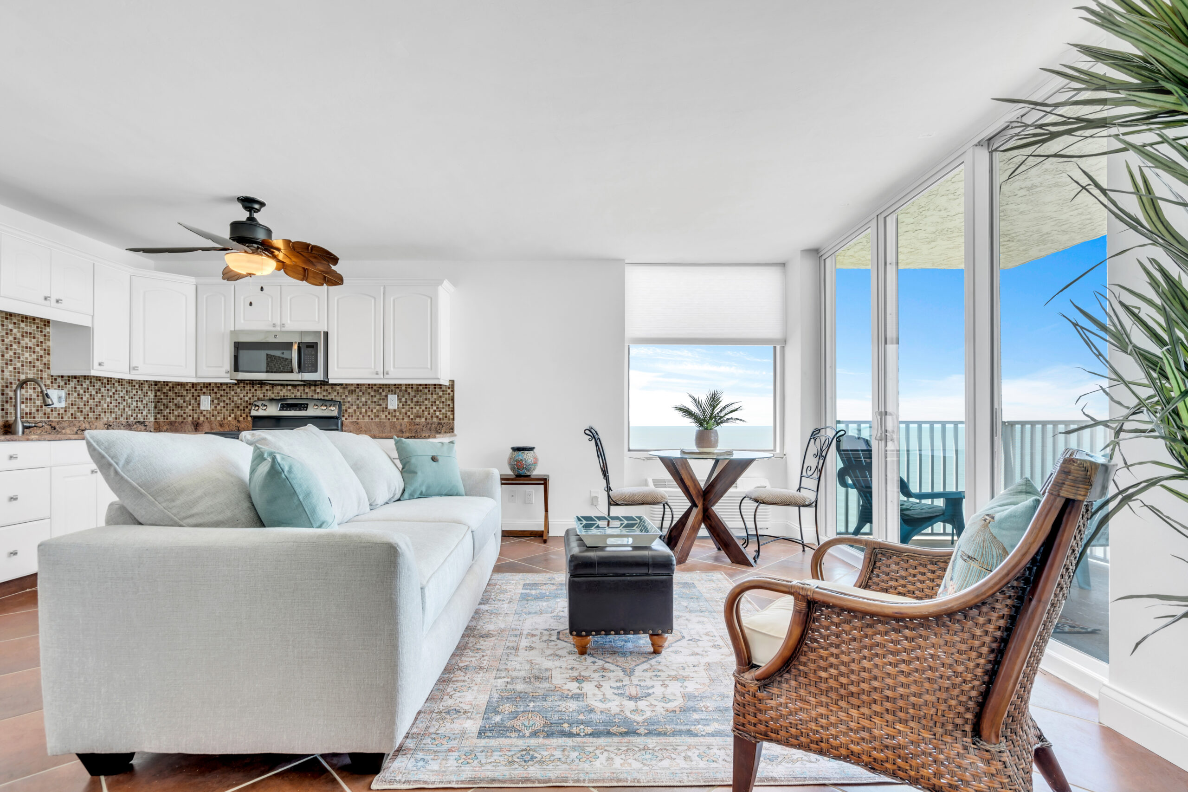
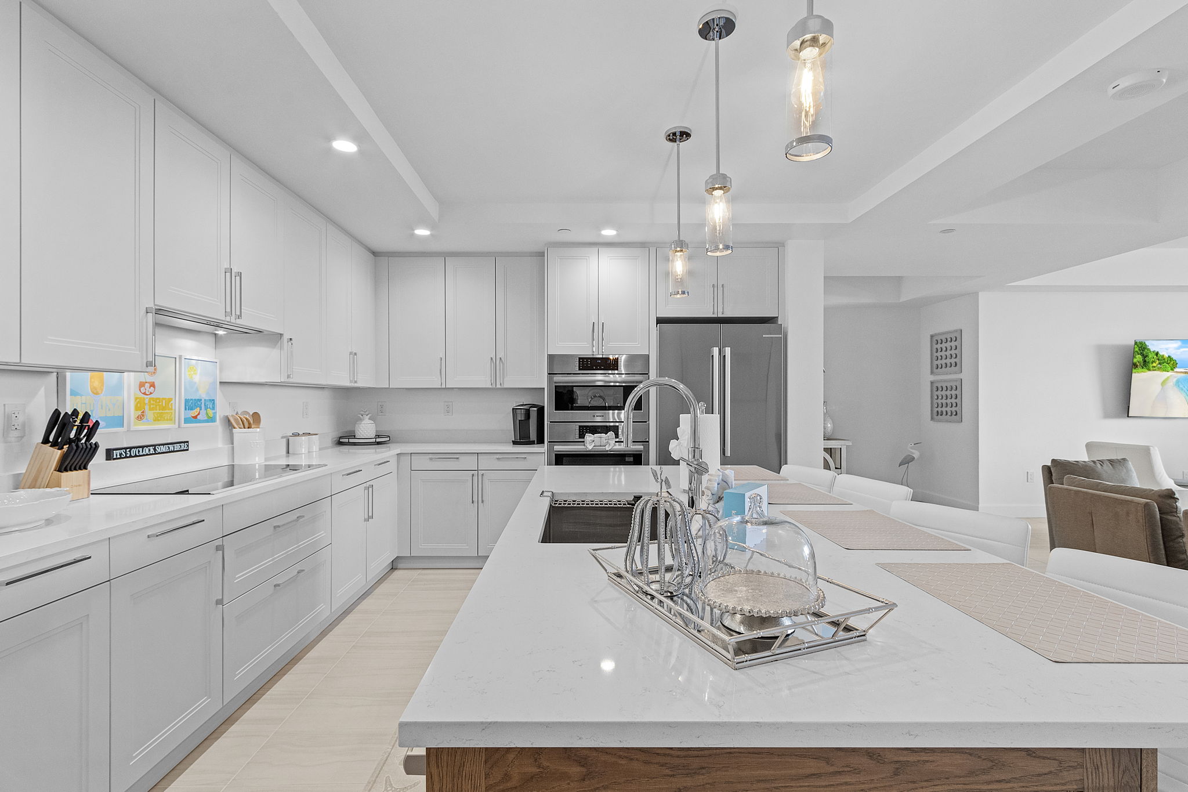
Did you know? You can invite friends and family to your search. They can join your search, rate and discuss listings with you.