19411 Elston WayEstero, FL 33928
Mortgage Calculator
Monthly Payment (Est.)
$3,307JUST BRING YOUR TOOTHBRUSH AND FLIP FLOPS… THIS STUNNING TURNKEY POOL HOME WITH PRIVATE PRESERVE VIEWS AND OUTDOOR KITCHEN IS NOW AVAILABLE AT THE PLACE AT CORKSCREW! Built by Pulte Homes in 2019, the “Summerwood” floorplan offers 3 Bedrooms + Den (with Double French Door Entry), 2 Full Baths, 2 Car Garage, 2,000sf living area and a FULLY TRANSFERABLE builder warranty. This OPEN CONCEPT residence provides a SPACIOUS “HEART OF THE HOME” perfect for dining and entertaining with family/friends. Take your gatherings POOLSIDE and grill out on your 32” BULL GRILL in your CUSTOM OUTDOOR KITCHEN with a stacked stone façade, vented hood, beverage refrigerator, sink and ice chest. This Custom Outdoor Kitchen has a peninsula for bar style entertaining as well. The EXPANSIVE LANAI wraps around the back of the home providing separate spaces for dining, entertaining and relaxing. The Lanai is appointed with CEILING SPEAKERS and ELECTRIC STORM SCREENS. The SALTWATER HEATED POOL overlooks the PRIVATE VIEW filled with littoral grasses and pines. Enjoy sunrises with the Eastern Rear Exposure homesite which provides plenty of room to add a fence beyond the screened pool enclosure for your kids and pets to play. Inside this home, you’ll find HARD SURFACES THROUGHOUT (NO CARPET), upgraded light fixtures/ceiling fans, PLANTATION SHUTTERS, and a DESIGNER GLASS DOOR INSERT. The OPEN CONCEPT floorplan features a Greatroom accented by a STACKED STONE FIREPLACE FEATURE WALL and the "must have" ZERO CORNER POCKETING SLIDERS. The Kitchen showcases White cabinetry, STAINLESS STEEL APPLIANCES, Granite Countertops, SUBWAY TILE BACKSPLASH accented by UNDERCABINET LIGHTING, a WALK-IN PANTRY and INSTANT HOT WATER at the Kitchen sink faucet. The Dining area and Greatroom join the Kitchen creating an inviting space for family and friends. The Primary Suite features an OVERSIZED WALK IN CLOSET with CLOSET ORGANIZERS. The Primary Bath features GRANITE COUNTERS, double sinks, SHOWER ENCLOSURE, Linen Closet and a private water closet. The Guest bedrooms are positioned on opposite sides of the home to create a private setting for your friends/family and have laminate flooring for easy cleaning. The Guest Bathroom is highlighted by Granite Countertops and a Heavy Glass Enclosure. WASHER AND DRYER and GARAGE CABINETRY included. PROPERTY IS HIGH AND DRY AND LOCATED IN FLOOD ZONE X… NO FLOOD INSURANCE REQUIRED! Amenities at The Place include: Resort Pool w/100' Waterslide, Indoor Restaurant, Bourbon Bar, Cafe, Outdoor Bar, Fitness Center, Movement Studio, Tennis, Pickleball, Bocce, Basketball, Playground, Dog Park, Childwatch, Spa Services. For GOLF ENTHUSIASTS, the highly rated Jack Nicklaus designed OLD CORKSCREW GOLF CLUB is open to the public and located directly across the street from the community entrance! PUBLIX GROCERY STORE… JUST 1.4 MILES AWAY! OTHER PLAZA TENANTS INCLUDE DUNKIN DONUTS, UPS STORE, LEGNO ITALIAN RESTAURANT, NAIL AND HAIR SALON, HEARTLAND DENTAL, AND MORE!
| a week ago | Listing first seen on site | |
| a week ago | Listing updated with changes from the MLS® |

The data relating to real estate for sale on this website comes in part from the Florida Gulf Coast MLS. The information being provided is for consumers’ personal, non-commercial use and may not be used for any purpose other than to identify prospective properties consumers may be interested in purchasing. Information deemed reliable but not guaranteed.
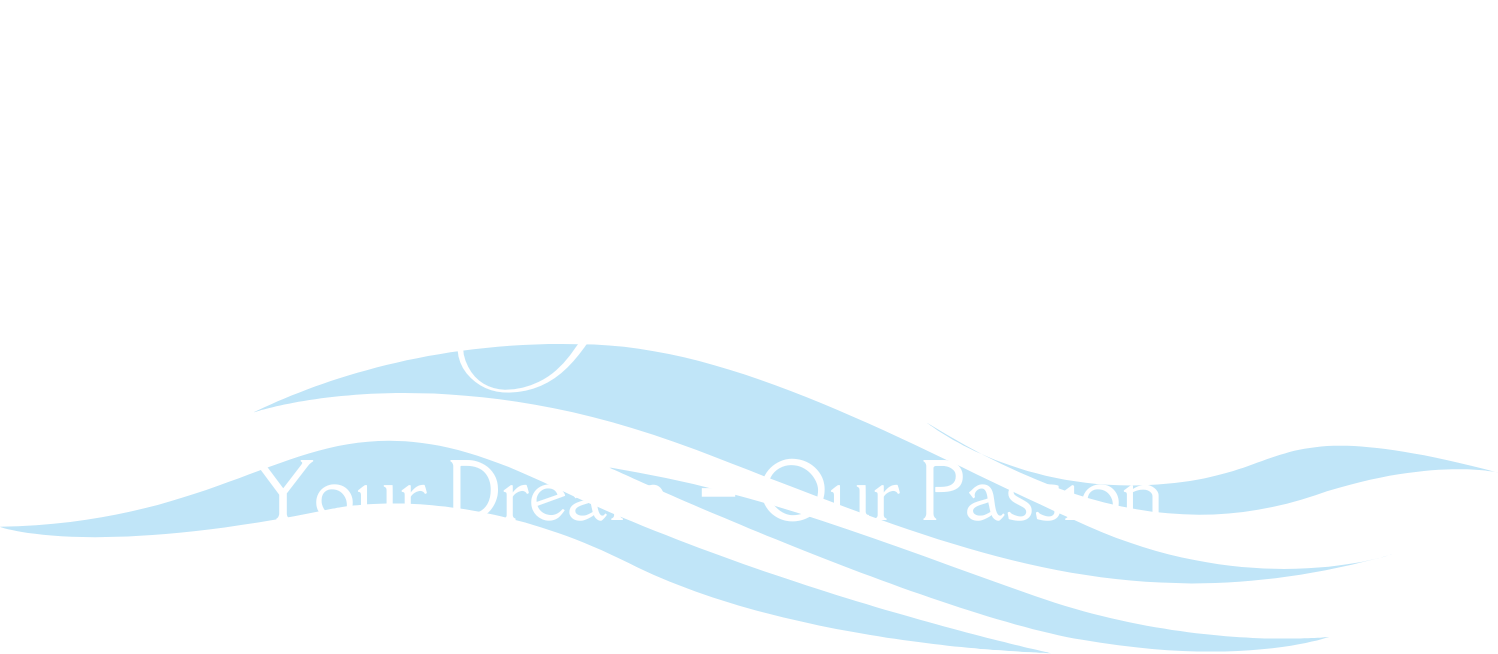


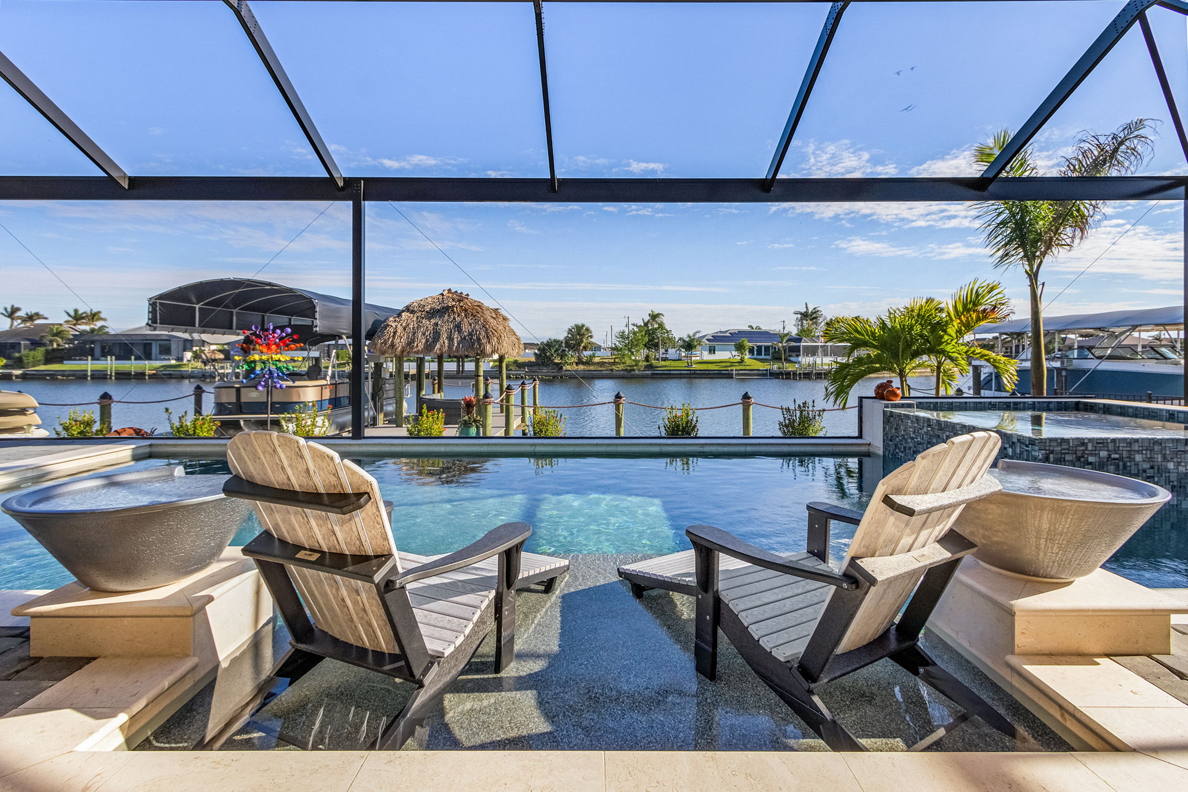
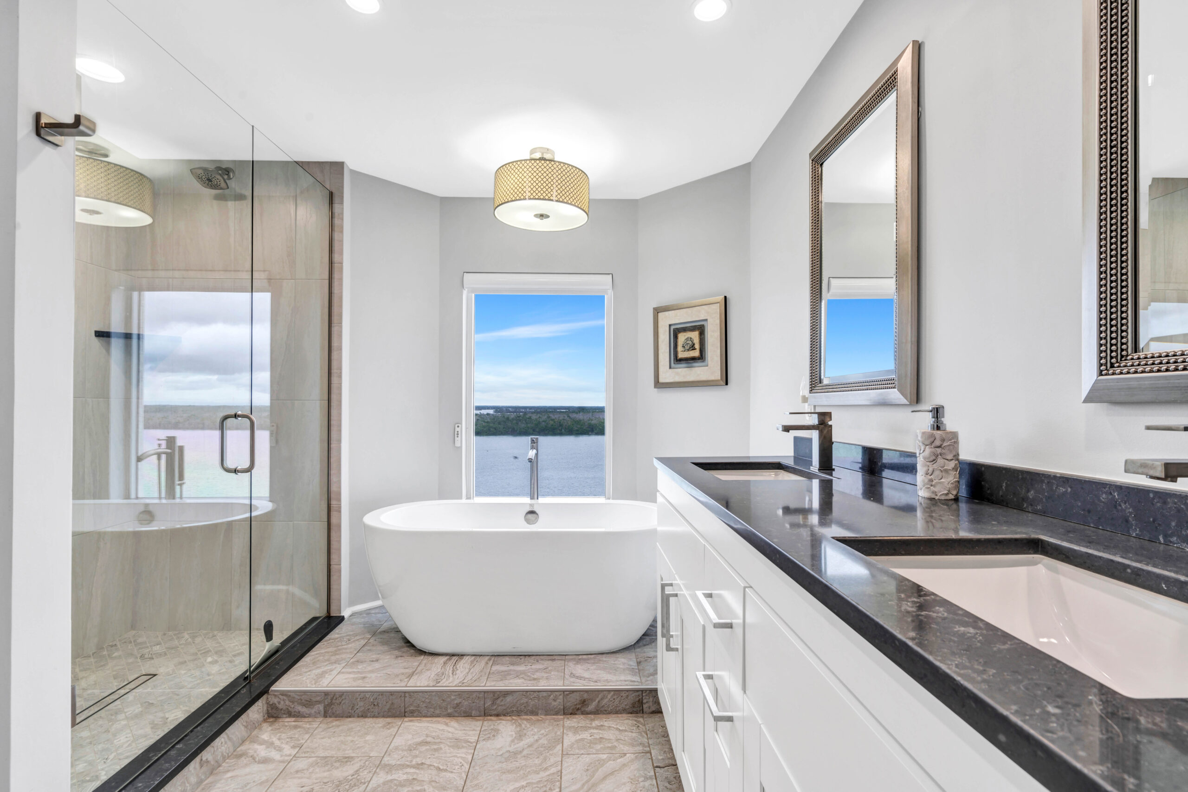
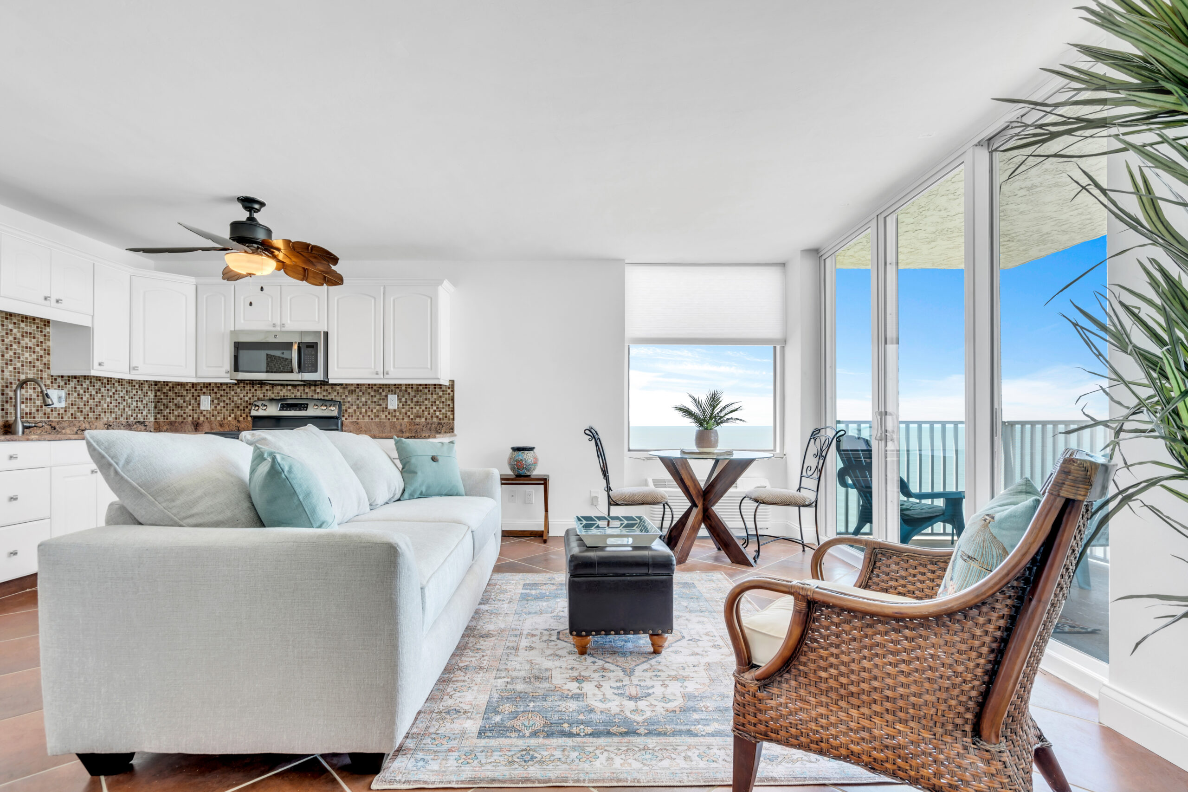
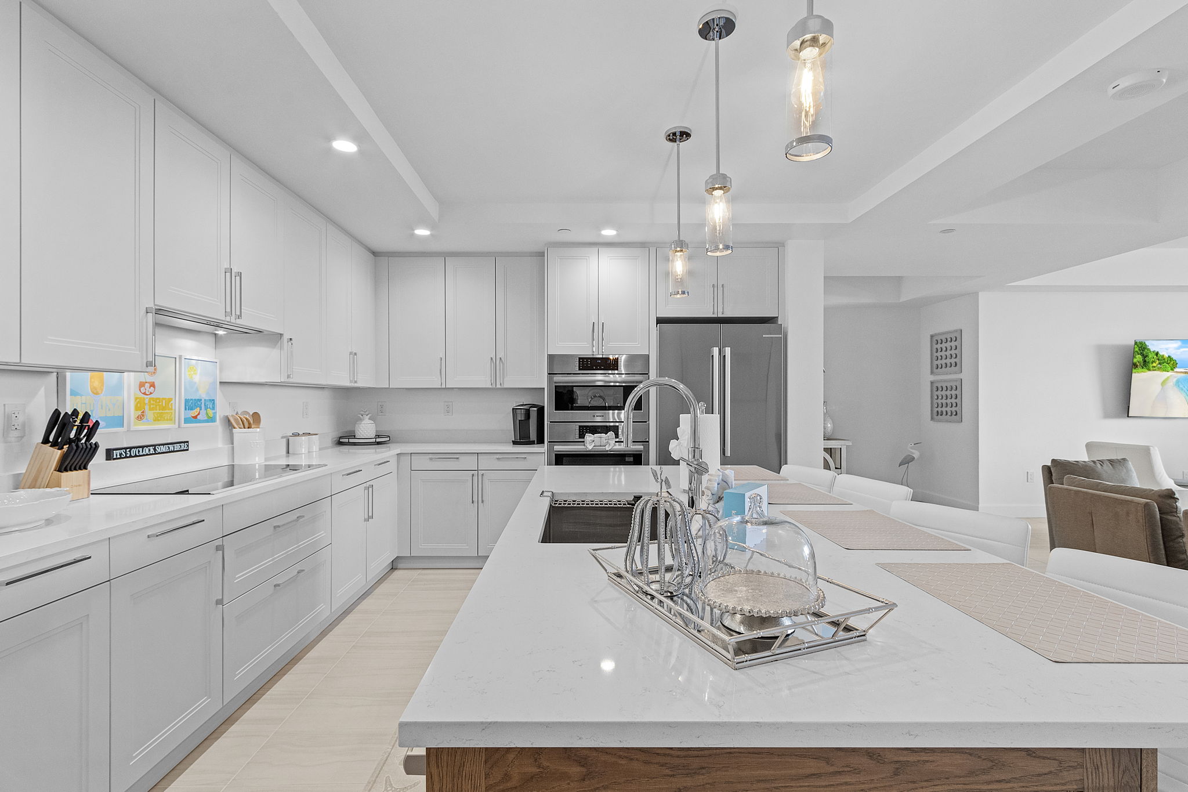
Did you know? You can invite friends and family to your search. They can join your search, rate and discuss listings with you.