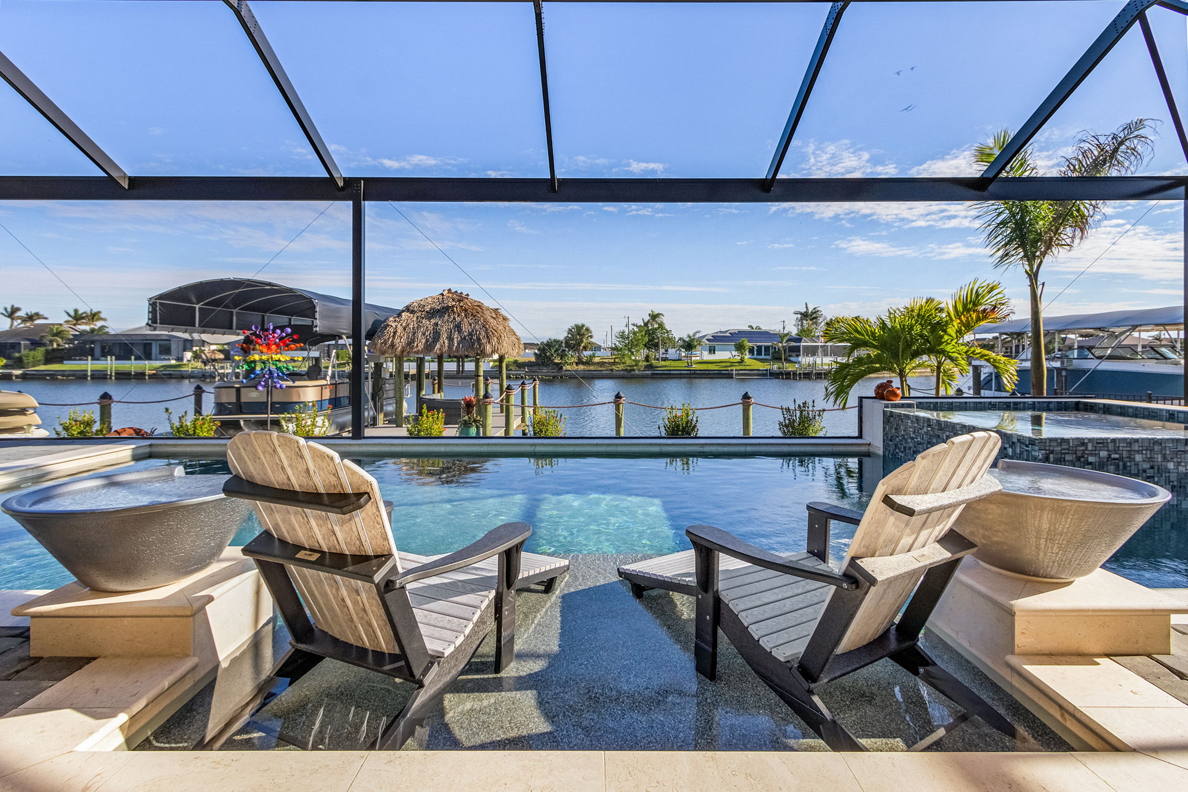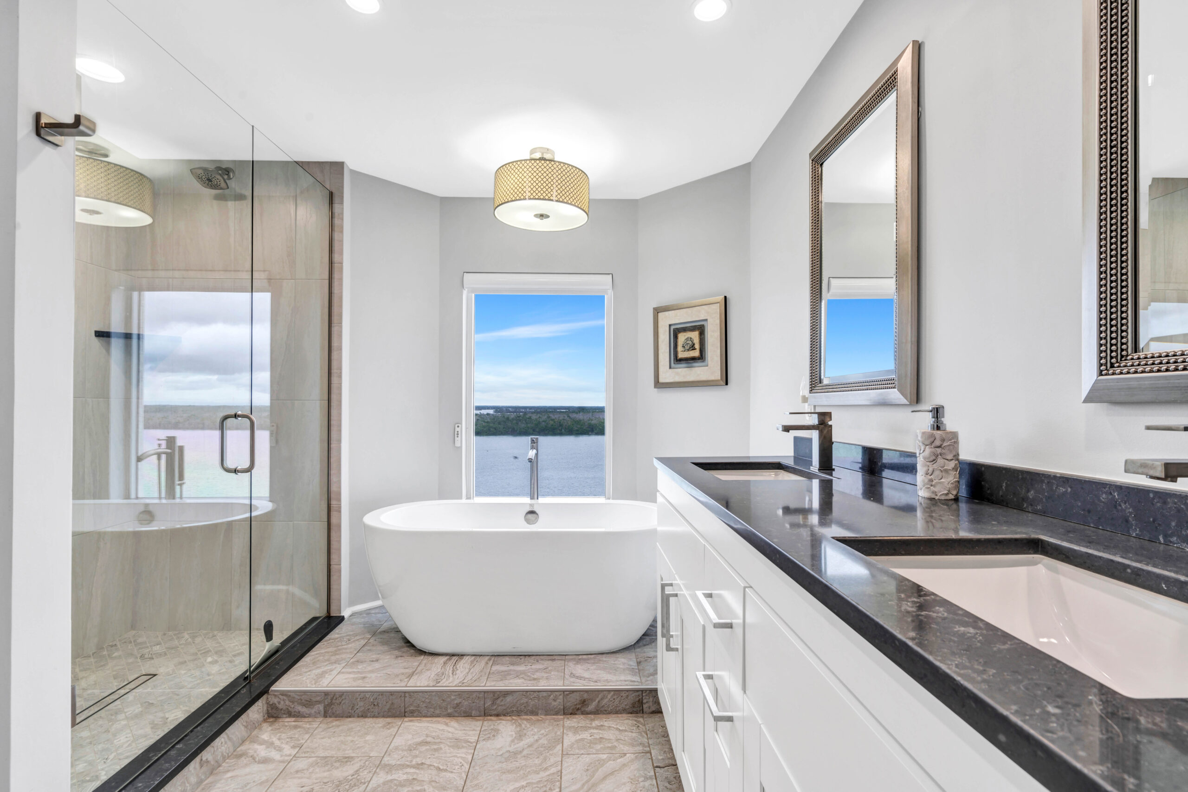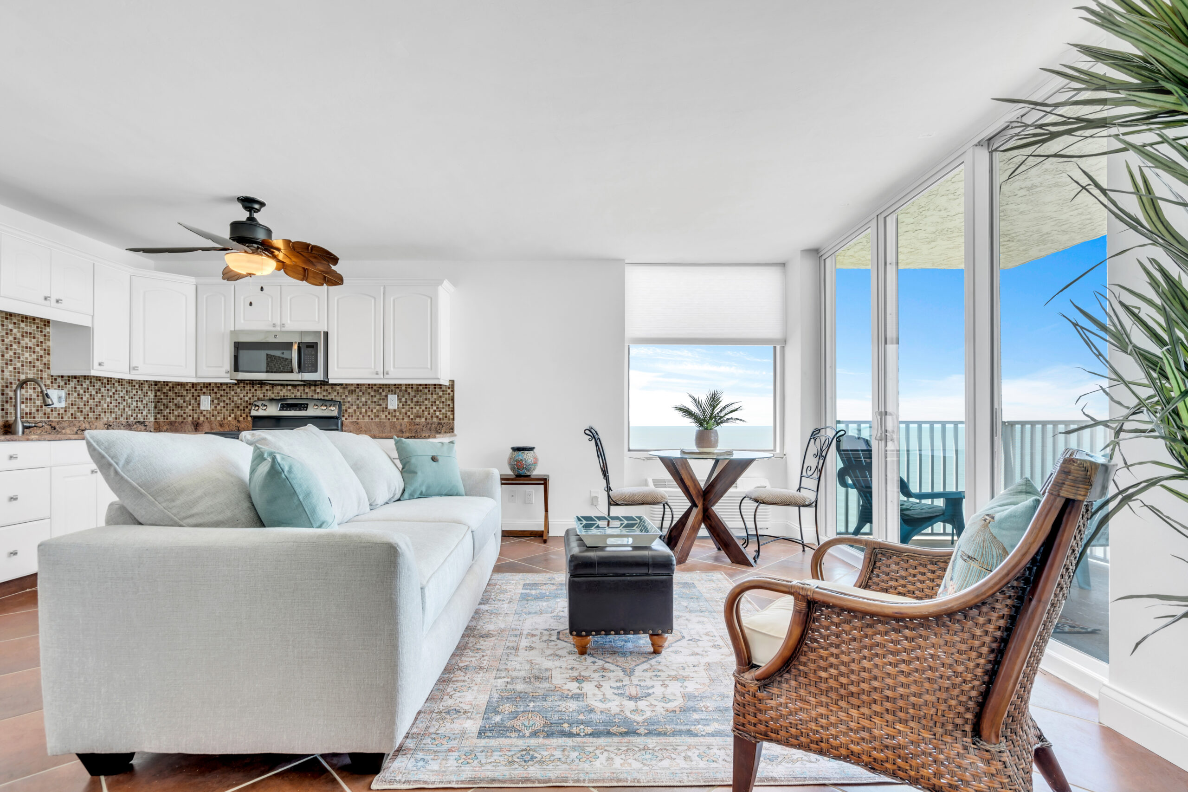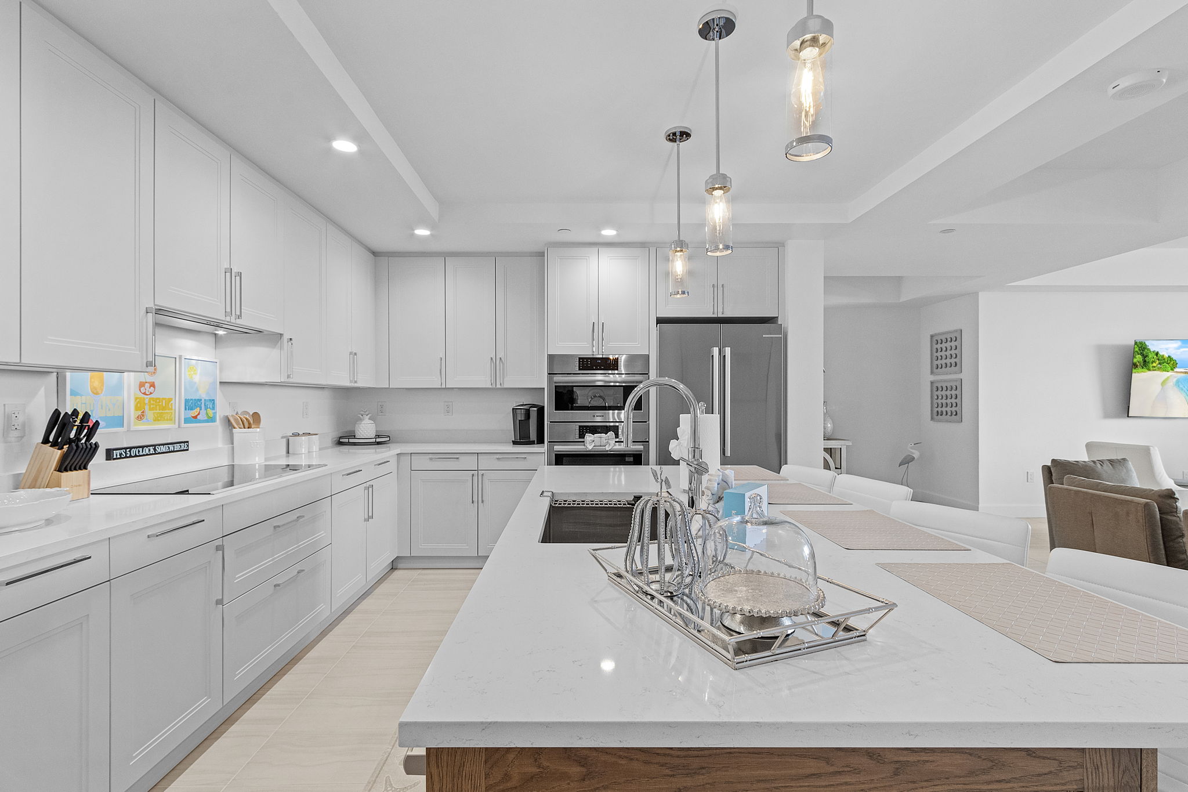23188 Oakglen LaneEstero, FL 34135




Mortgage Calculator
Monthly Payment (Est.)
$3,513Completely renovated, beautifully furnished and move-in ready NOW. No dirt, no mess, no chasing contractors, no waiting for supply shortages. It's ALL been done with quality fit and finish. Great room architectural design, 3 bedrooms, 2 full baths, lagoon pool, 2 car attached garage, quiet location, close to Coconut Rd entry and exit. What's NEW: Exterior repainted June 2025, ROOF replaced late 2024. Floor replaced 2024 with COREtec luxury vinyl plank flooring, HVAC replaced late 2021, interior freshly painted. KITCHEN: newer stainless-steel appliances, backsplash, quartz countertops, sink and plumbing, custom cabinetry, walk-in pantry and wine cooler. MASTER BATH: new dual sinks and plumbing, new cabinets, quartz countertops and oversized walk-in shower. ADDITIONAL LEISURE ROOM: added living area at time of original construction, now furnished for your relaxation. UTILITY ROOM: newer Maytag washer and dryer, cabinets, sink and quartz countertops. Lanai, kitchen and master bedroom windows have electric hurricane shutter protection, pool heater is electrically powered. Lanai view is southwest toward south course fairway #13 (no early morning course grooming). Front entry door is leaded glass with Ring security doorbell. Shadow Wood offers optional country club membership with 3-18 hole golf courses, 9 Har-Tru clay tennis courts, 3 bocce courts and soon to come resort pool, dedicated kids pool, poolside dining and beverage service and 6 indoor air conditioned pickleball courts. The Commons Club at The Brooks offers Gulf of America private beach club and pavilion, state of the art fitness center, pickleball, social activities and a private member only restaurant. And all of this only 5 minutes away from Coconut Point outdoor mall and 20 minutes from the airport.
| a week ago | Listing first seen on site | |
| a week ago | Listing updated with changes from the MLS® |

The data relating to real estate for sale on this website comes in part from the Florida Gulf Coast MLS. The information being provided is for consumers’ personal, non-commercial use and may not be used for any purpose other than to identify prospective properties consumers may be interested in purchasing. Information deemed reliable but not guaranteed.







Did you know? You can invite friends and family to your search. They can join your search, rate and discuss listings with you.