21041 Teak Tree TerraceEstero, FL 33928




Mortgage Calculator
Monthly Payment (Est.)
$3,467This brand-new “Biscayne” model will be ready for move-in this September or October in RiverCreek, Estero’s premier gated community. Built with impact-resistant glass and a modern exterior featuring cultured stone, glass entry doors, and an upgraded landscape package, the home offers stunning curb appeal along with a peaceful lake view. An extended driveway adds extra convenience, while the backyard provides room for a future pool. Inside, the Biscayne showcases rectified 24×24 tile in the main living areas, quartz countertops throughout, and upgraded Shoji White interior paint accented by upgraded window coverings. The gourmet kitchen is a standout with a chimney-style hood, GE stainless steel appliances—including a gas range—and an upgraded electrical package for added functionality. Additional thoughtful details include pre-plumbing for a future laundry sink and carpeted bedrooms for comfort. Offering 3 bedrooms, 4 bathrooms, a den, a loft, and a 2-car garage, the layout is both flexible and spacious. The primary suite features large closets and a spa-style bath with both a soaking tub and a walk-in shower. Upstairs, the loft creates the perfect space for a media room, play area, or additional office. RiverCreek residents enjoy a vibrant lifestyle with a 12,000-square-foot clubhouse, resort-style pool, state-of-the-art fitness center, indoor sports complex, and multiple courts for basketball, tennis, and pickleball. With shopping, dining, and the best of Southwest Florida just minutes away, this home perfectly blends modern comfort with a resort-inspired community lifestyle. Please note: photos shown are of the model home and may feature options and upgrades not included in the home for sale.
| a week ago | Listing first seen on site | |
| a week ago | Listing updated with changes from the MLS® |

The data relating to real estate for sale on this website comes in part from the Florida Gulf Coast MLS. The information being provided is for consumers’ personal, non-commercial use and may not be used for any purpose other than to identify prospective properties consumers may be interested in purchasing. Information deemed reliable but not guaranteed.
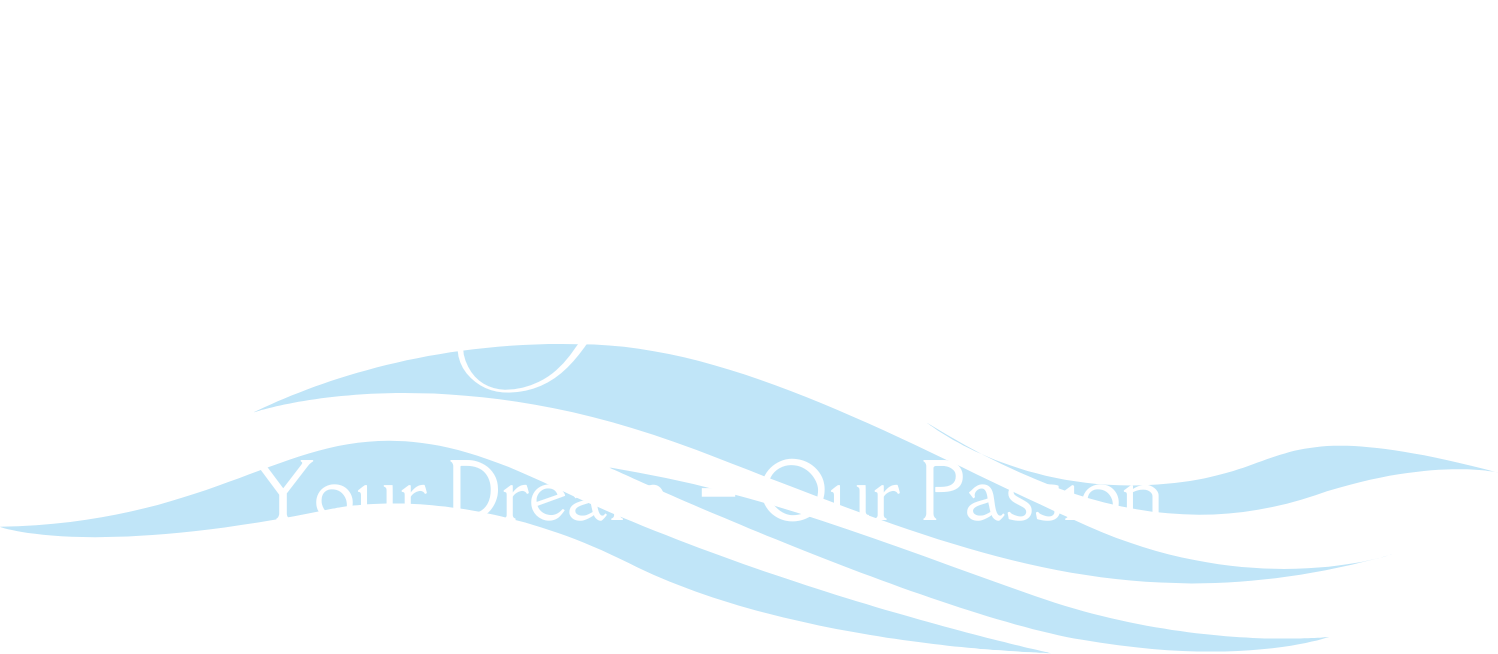


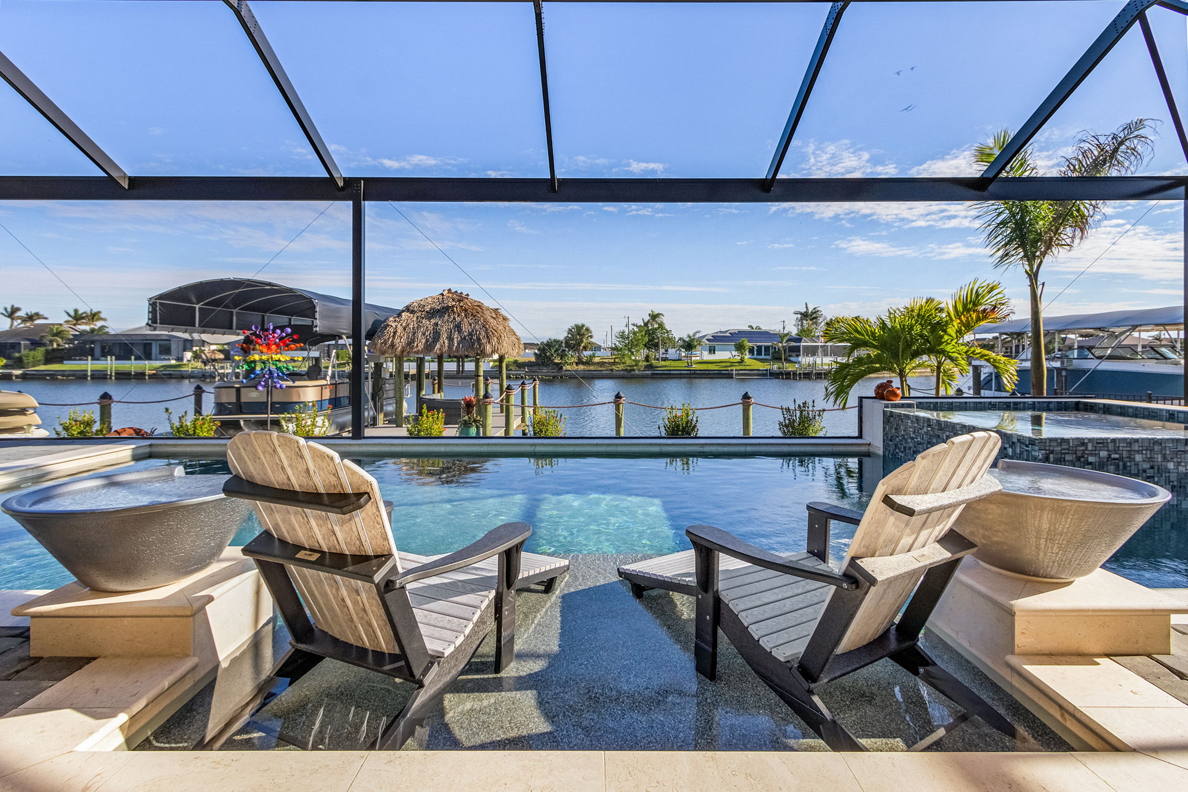
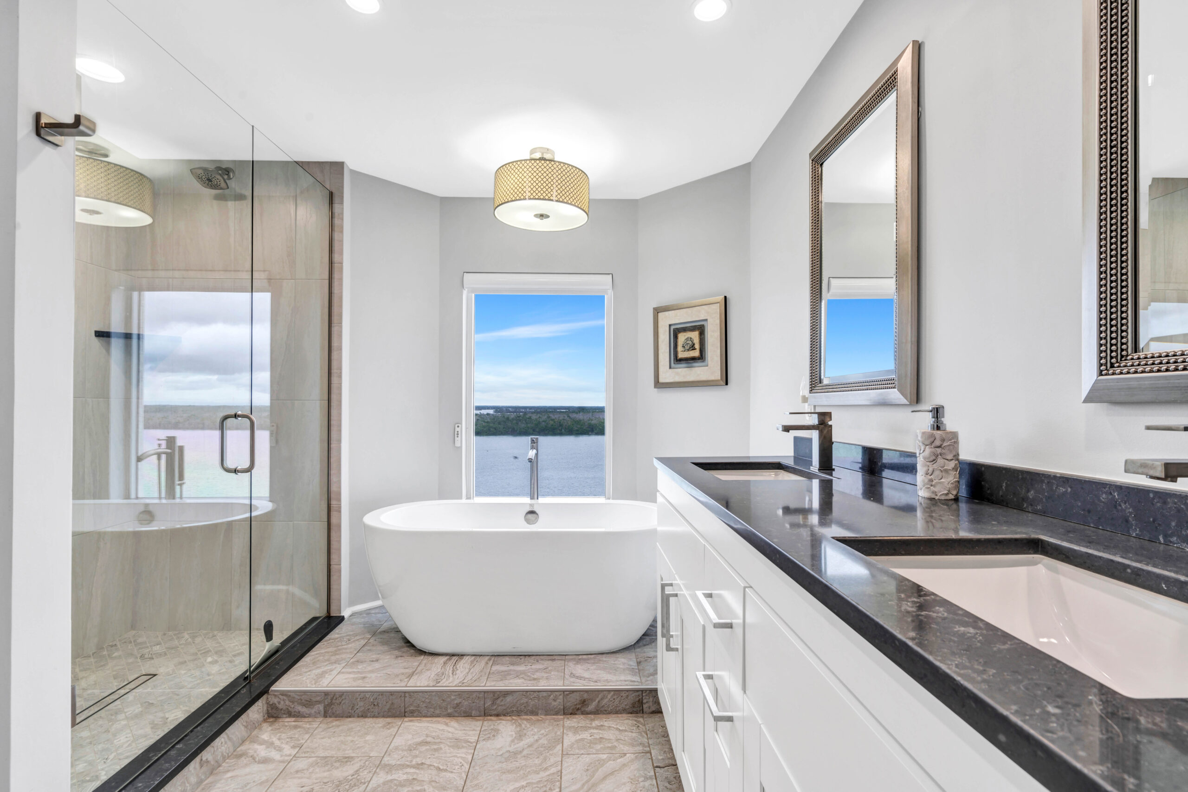
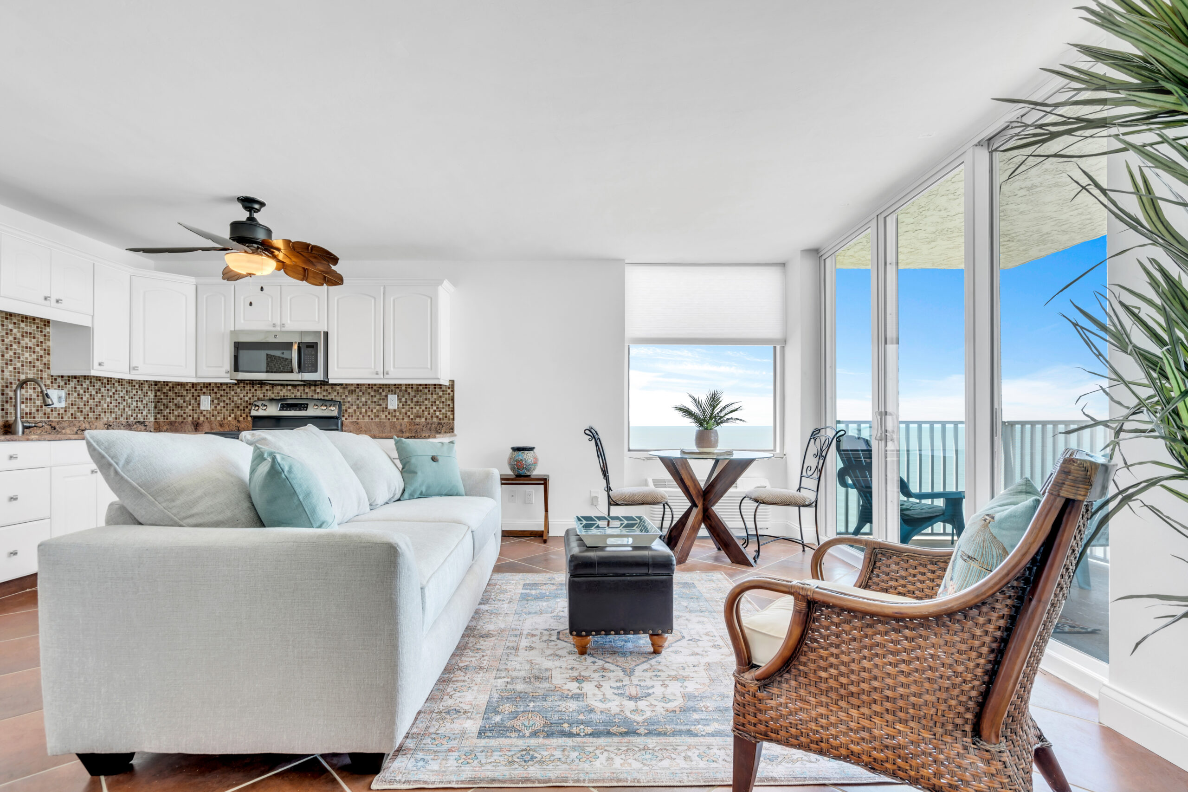
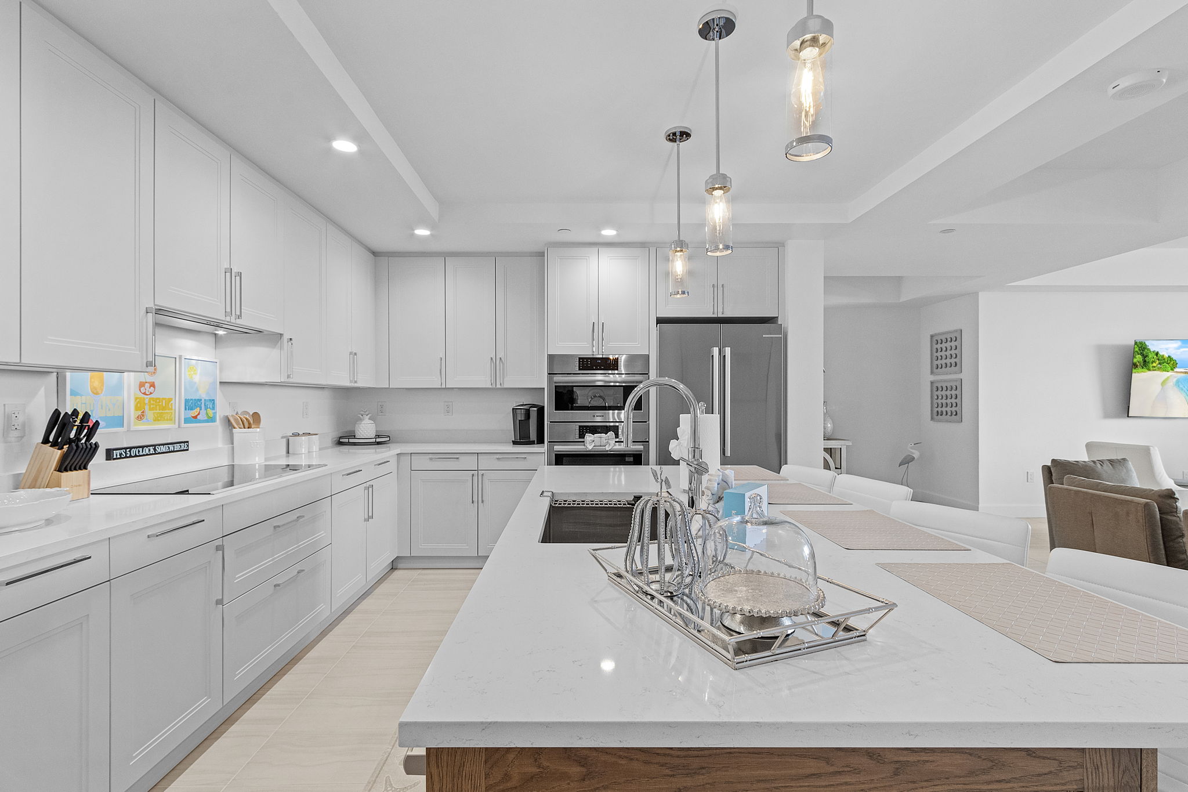
Did you know? You can invite friends and family to your search. They can join your search, rate and discuss listings with you.