5923 Sunnyslope DriveNaples, FL 34119




Mortgage Calculator
Monthly Payment (Est.)
$18,245Transferrable House Membership included and Quail West’s new Resident Golf Member-in-Waiting Membership category is available and waitlist is short. Experience unmatched luxury living in this estate home built by McGarvey Custom Homes in 2013, nestled within the prestigious enclave of Quail West. Occupying a expansive 0.82-acre lot on a quiet street, this residence offers captivating water views and spans 4,758 square feet of living space on a single level. This spacious home includes 5 bedrooms with walk-in closets and 5 en-suite bathrooms, a study, nearly 850 square feet of outdoor covered lanai living space, air-conditioned garage parking for 4 cars and a fabulous custom pool and spa. The gourmet kitchen is open to the indoor and outdoor living areas and features a Wolf gas cooktop, double wall ovens, Sub-Zero refrigerator, a pantry, an island with a prep sink, a large bar for ample seating. The adjacent butler’s pantry offers a wine cooler, beverage fridge, ice maker and prep sink. Designed for year-round enjoyment, the expansive covered lanai features an outdoor gas fireplace, a beautifully crafted ceiling, a top-tier full outdoor kitchen with a 36” Wolf grill, Sub-Zero fridge, prep sink and bar for your guests. Motorized screens and shutters around the lanai provide protection from the elements, while the heated pool and spa provide the perfect space for relaxation and southern exposure sun-soaked lounging. The spacious primary suite offers a sitting area with a bay window, a tray ceiling, 2 custom walk-in closets and a spa-inspired bath. One of the 5 bedroom suites is a separate casita ideal for guests, accessed through the lanai and featuring lake views, a wet-bar, fridge and spacious bathroom with dual sinks. Highlights include soaring ceiling heights of 12’9 to 14’9 feet, floor-to-ceiling living room windows with pool and water views, a zero-corner pocket slider in the family room for seamless indoor-outdoor living, impact glass windows and doors throughout and a whole house generator. Other features include extensive crown molding, custom ceiling details, solid 8’ tall doors, in-ceiling speakers and wood planation shutters. Quail West offers a captivating lifestyle in an exquisite community with 36-holes of pristine Arthur Hills-designed championship golf, a 100,000 SF grand clubhouse that’s the hub of social activities with multiple dining options, an indoor lagoon-style Junior Olympic-sized pool and a rejuvenating full-service spa. The sports center area offers 8 clay hydro tennis courts, 4 pickleball courts, 4 bocce courts and a 2-story fitness & wellness building.
| 2 days ago | Listing first seen on site | |
| 3 days ago | Listing updated with changes from the MLS® |

The data relating to real estate for sale on this website comes in part from the Florida Gulf Coast MLS. The information being provided is for consumers’ personal, non-commercial use and may not be used for any purpose other than to identify prospective properties consumers may be interested in purchasing. Information deemed reliable but not guaranteed.
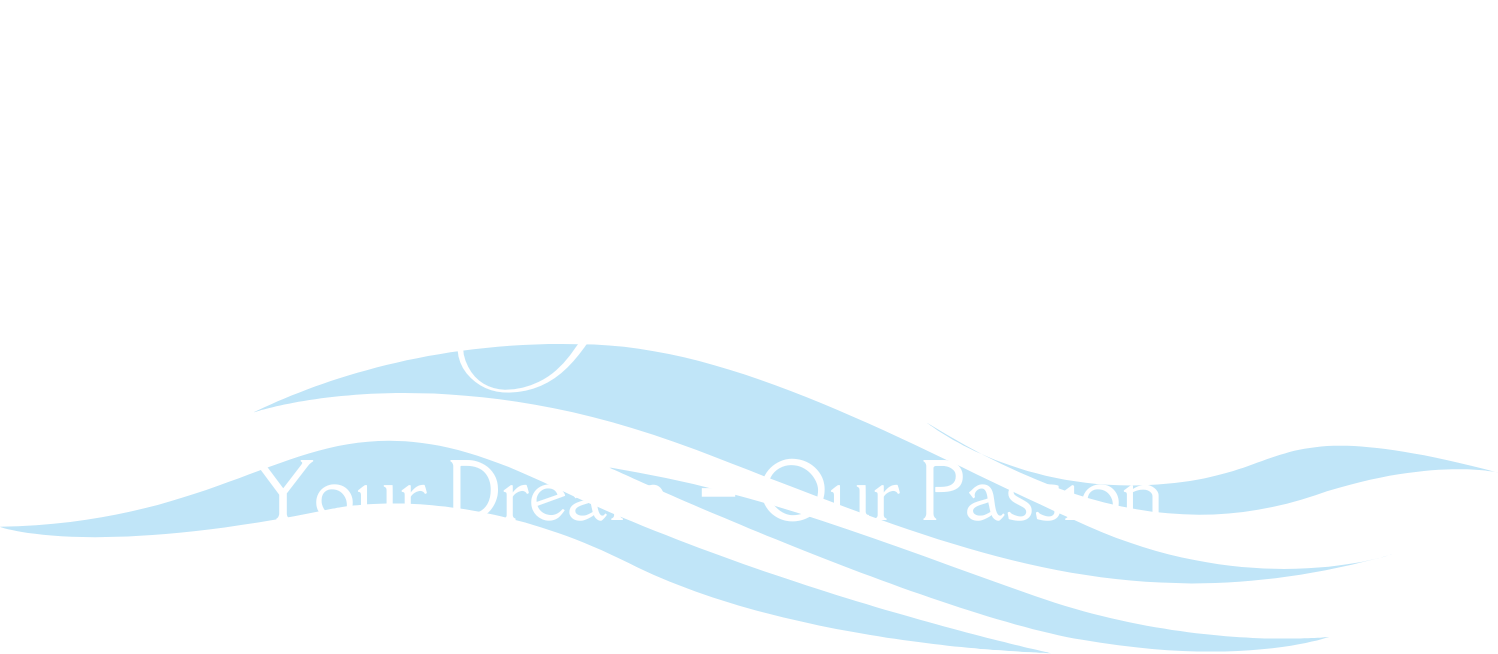

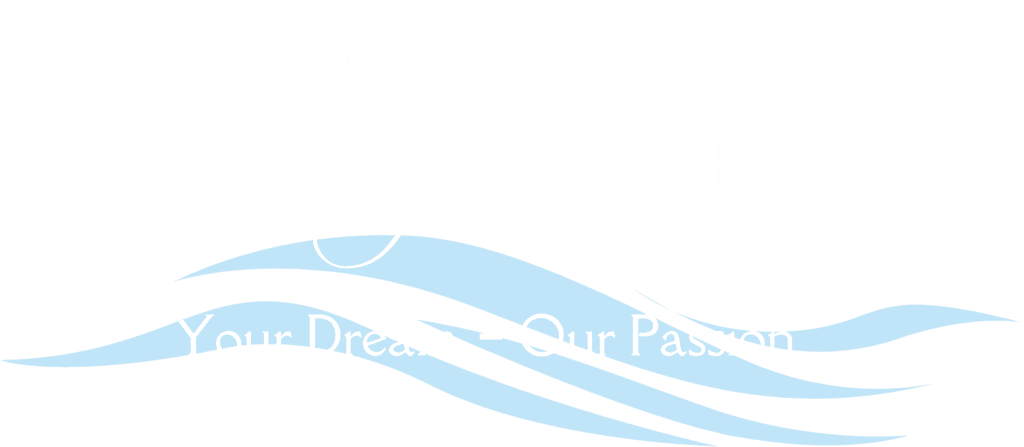
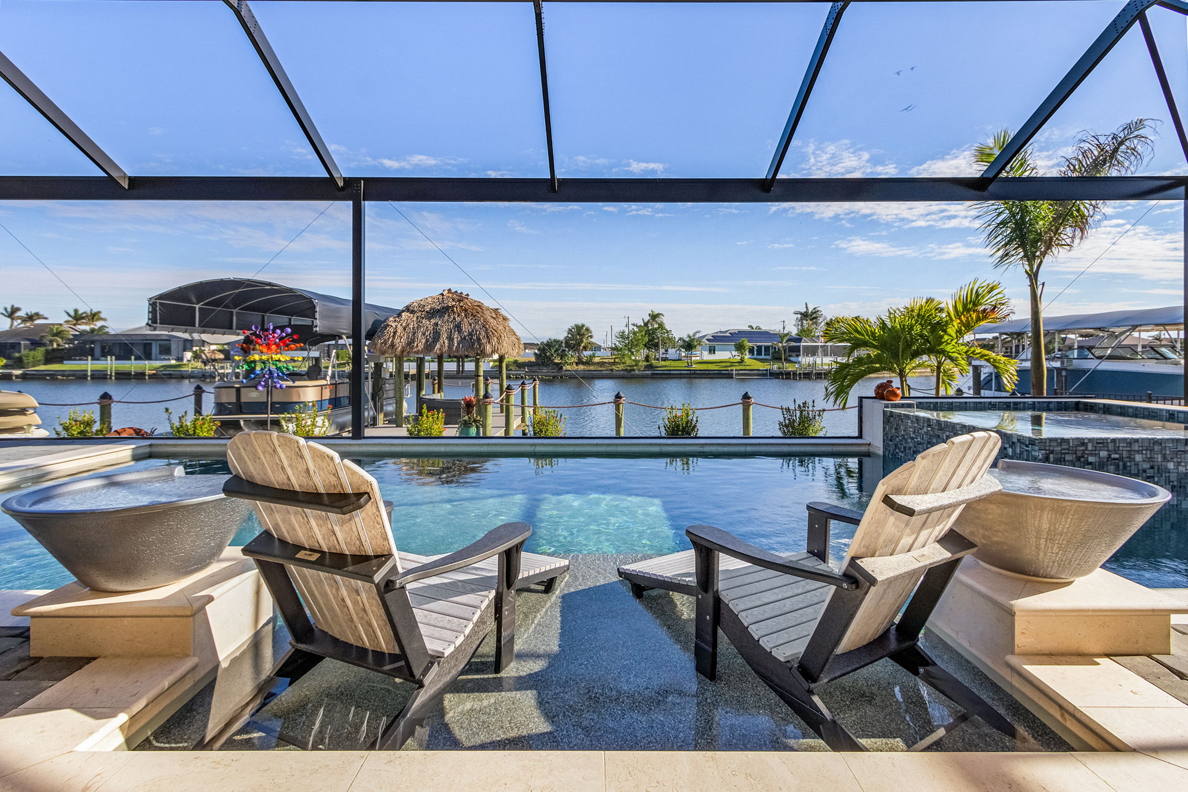
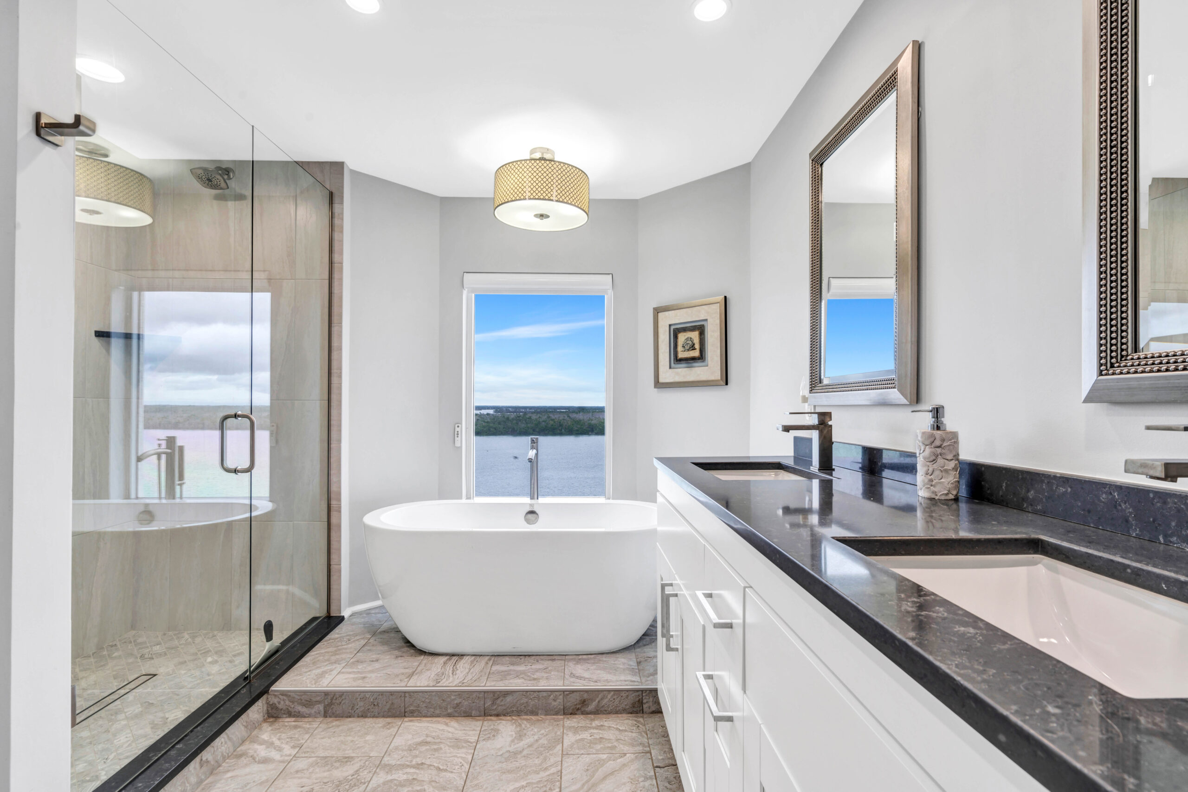
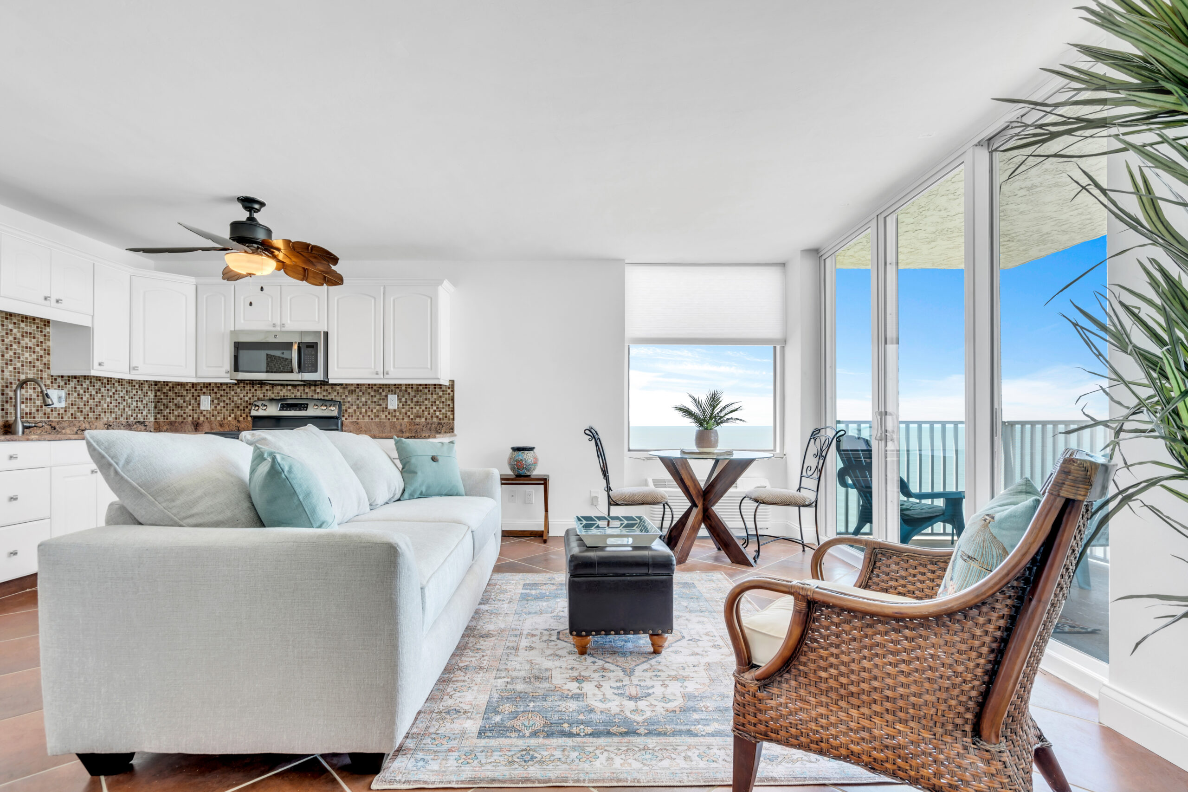
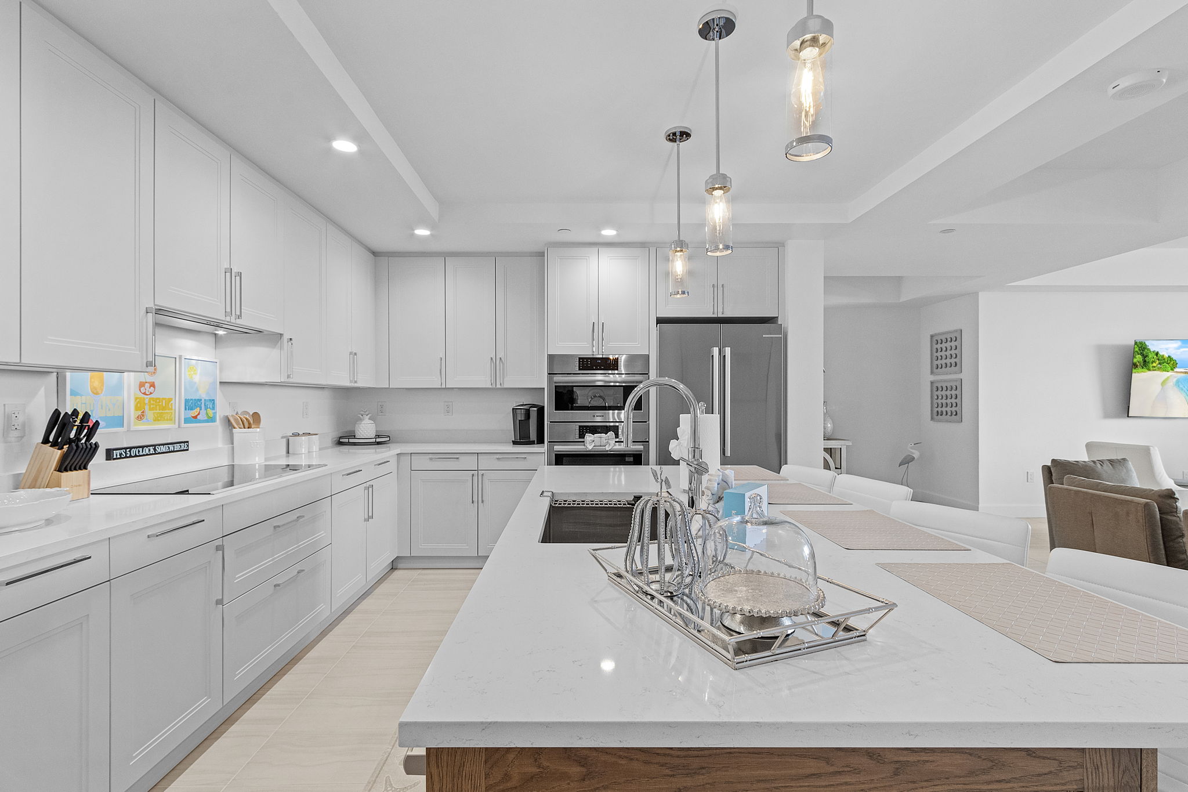
Did you know? You can invite friends and family to your search. They can join your search, rate and discuss listings with you.