4063 Aspen Chase DriveNaples, FL 34119




Mortgage Calculator
Monthly Payment (Est.)
$4,448Located within the highly sought-after, natural gas community of Stonecreek and set within a top-rated school district, this elegant residence showcases the coveted Cabernet floorplan by GL Homes, offering 3 bedrooms, spacious den, and 3 full bathrooms. Designed for both style and comfort, the home features fresh interior paint, designer lighting, lush new palm landscaping, and tile flooring throughout the main living areas for a clean, cohesive look. The gourmet kitchen includes stainless steel appliances, quartz countertops, a breakfast bar for casual dining, and crown molding that carries into the main spaces for a refined finish. The spacious primary suite includes a generous sitting area, custom dual closets, and a spa-style ensuite bathroom with a walk-in shower, all overlooking peaceful lake views. Two private guest bedrooms are well-appointed, each with access to a full bathroom, offering comfort and space for family or visitors. A welcoming den provides a quiet escape for a home office, media lounge, or reading room—tailored to fit your lifestyle. Step outside to your own private lakeside retreat, where a custom in-ground pool and spa with travertine tile invite relaxation against a breathtaking waterfront backdrop. The expansive lanai is equipped with roll-down storm protection and offers panoramic views of the tranquil lake, perfect for enjoying morning coffee, sunset gatherings, or serene evenings under the stars. Additional features include negotiable furnishings, creating a turnkey opportunity to enjoy the ultimate Naples lifestyle. Stonecreek residents enjoy access to exceptional amenities, including a grand clubhouse, indoor sports complex, state-of-the-art fitness center, elegant social hall, resort-style pool, lap pool, whirlpool spa, firepit lounge, and a lakefront pier with pavilion. Active lifestyle offerings include five Har-Tru clay tennis courts, four pickleball courts, a full basketball court, beach volleyball, and a shaded playground—delivering the perfect blend of luxury, recreation, and community.
| yesterday | Listing first seen on site | |
| yesterday | Listing updated with changes from the MLS® |

The data relating to real estate for sale on this website comes in part from the Florida Gulf Coast MLS. The information being provided is for consumers’ personal, non-commercial use and may not be used for any purpose other than to identify prospective properties consumers may be interested in purchasing. Information deemed reliable but not guaranteed.
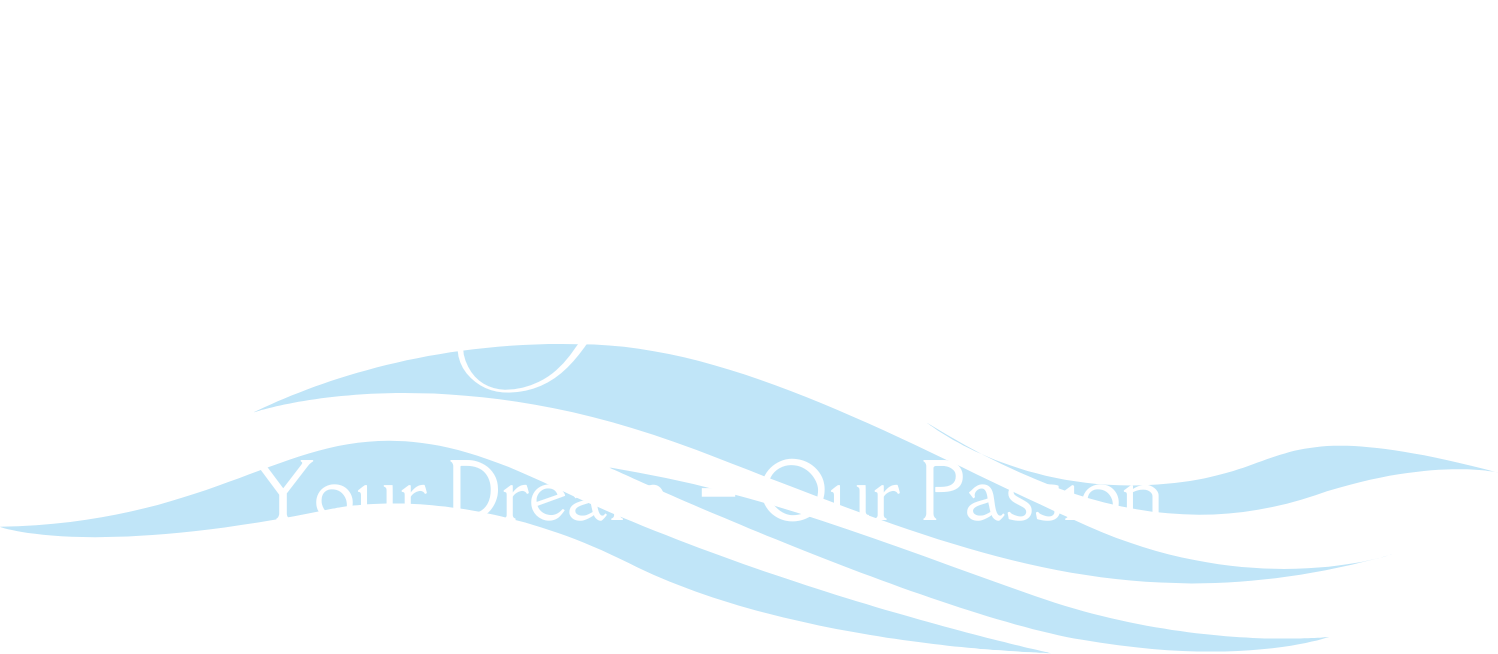


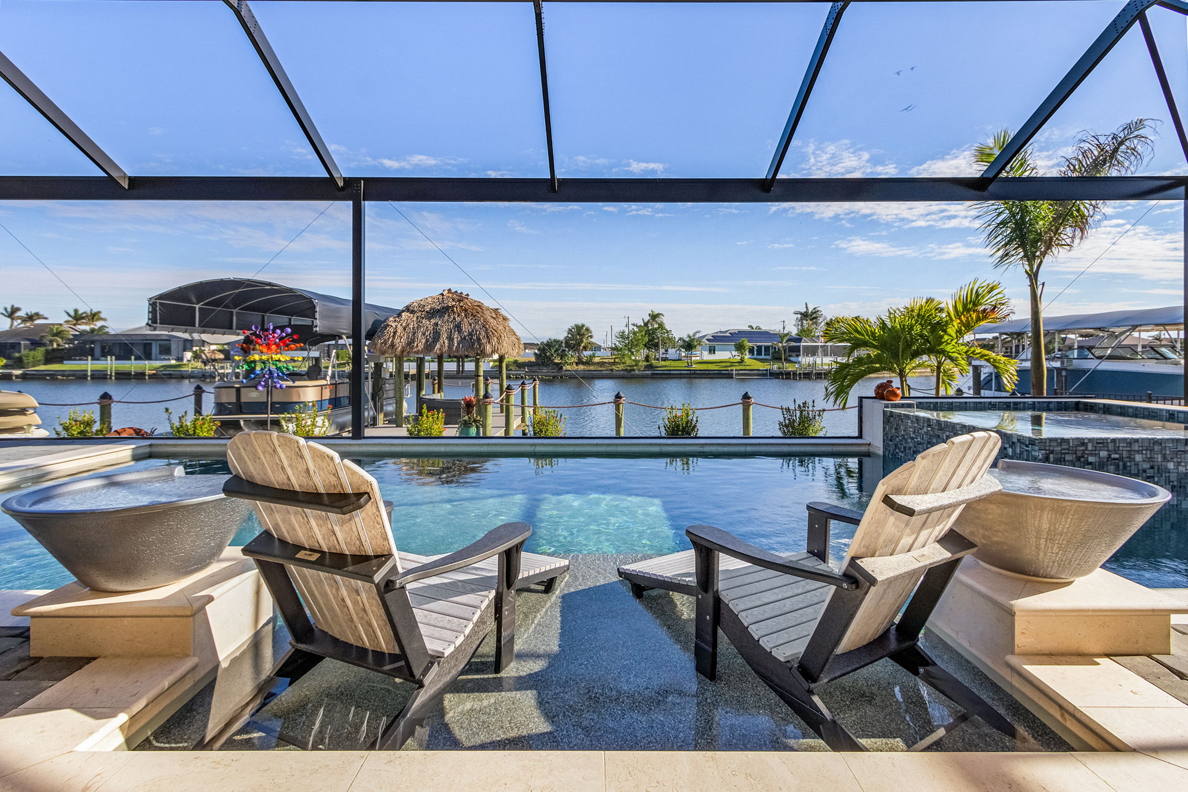
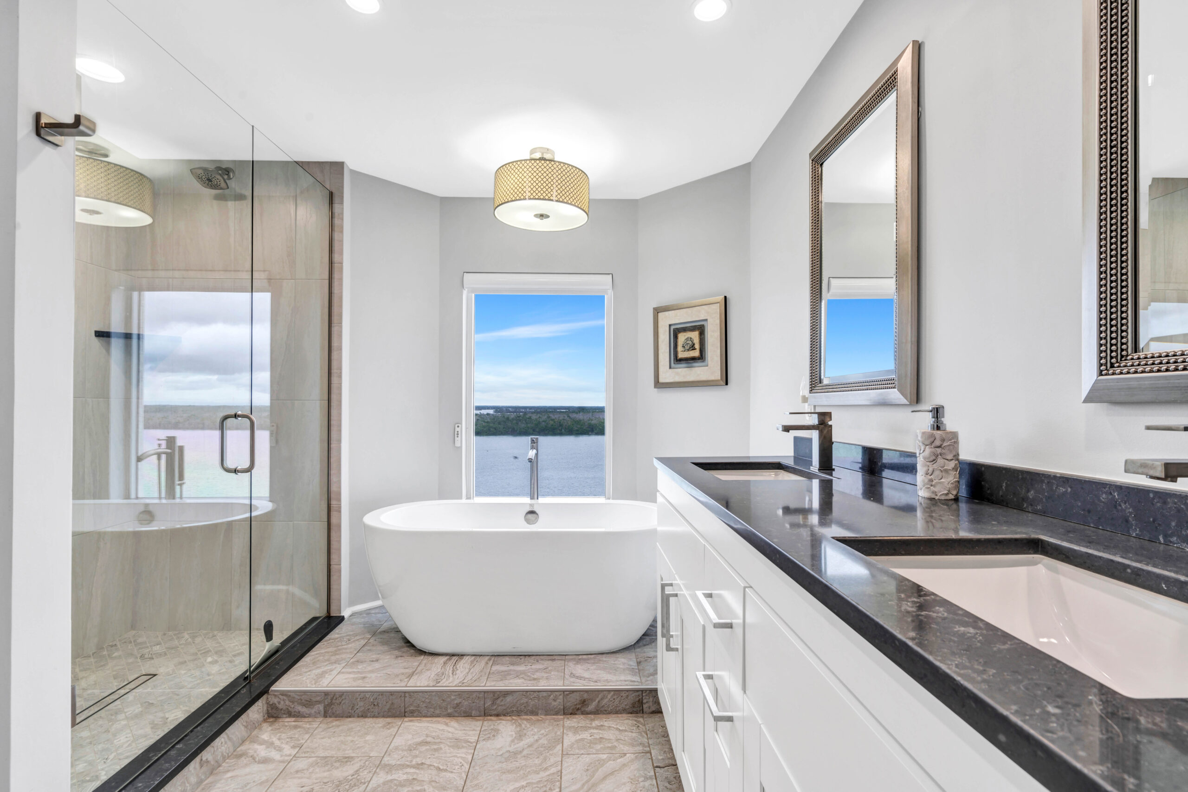
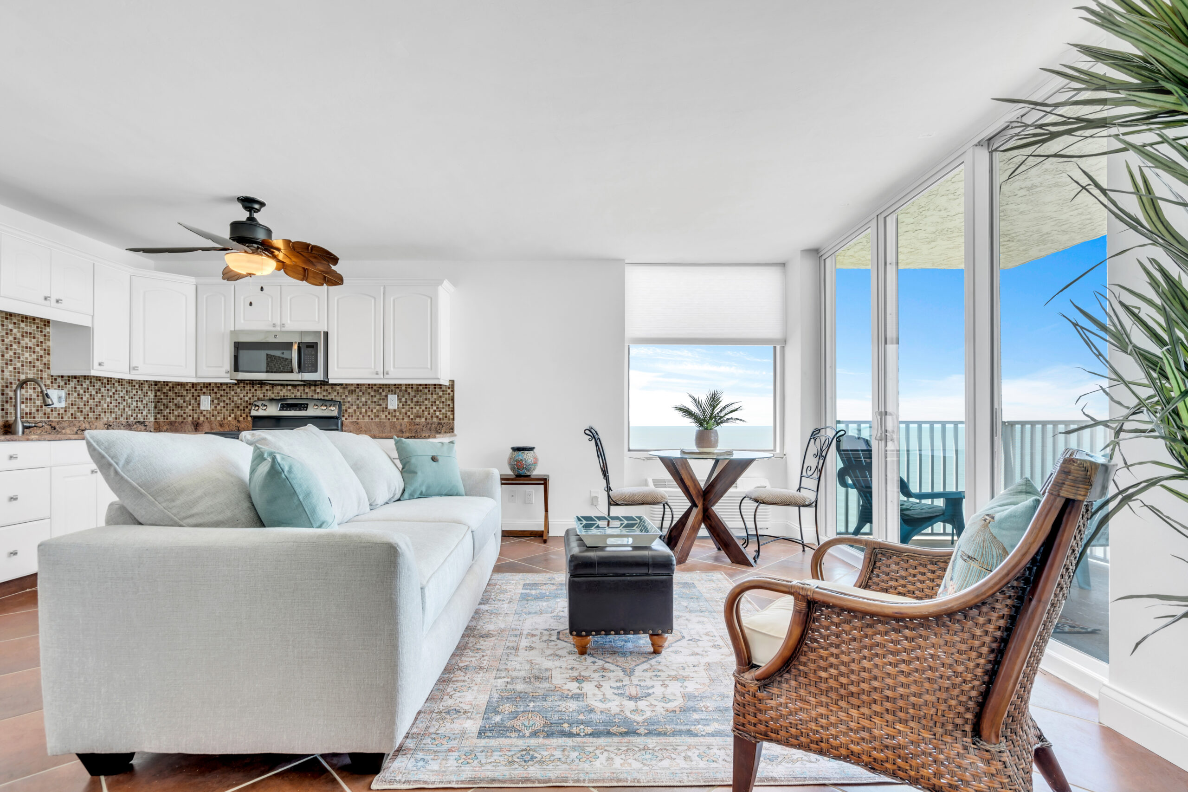
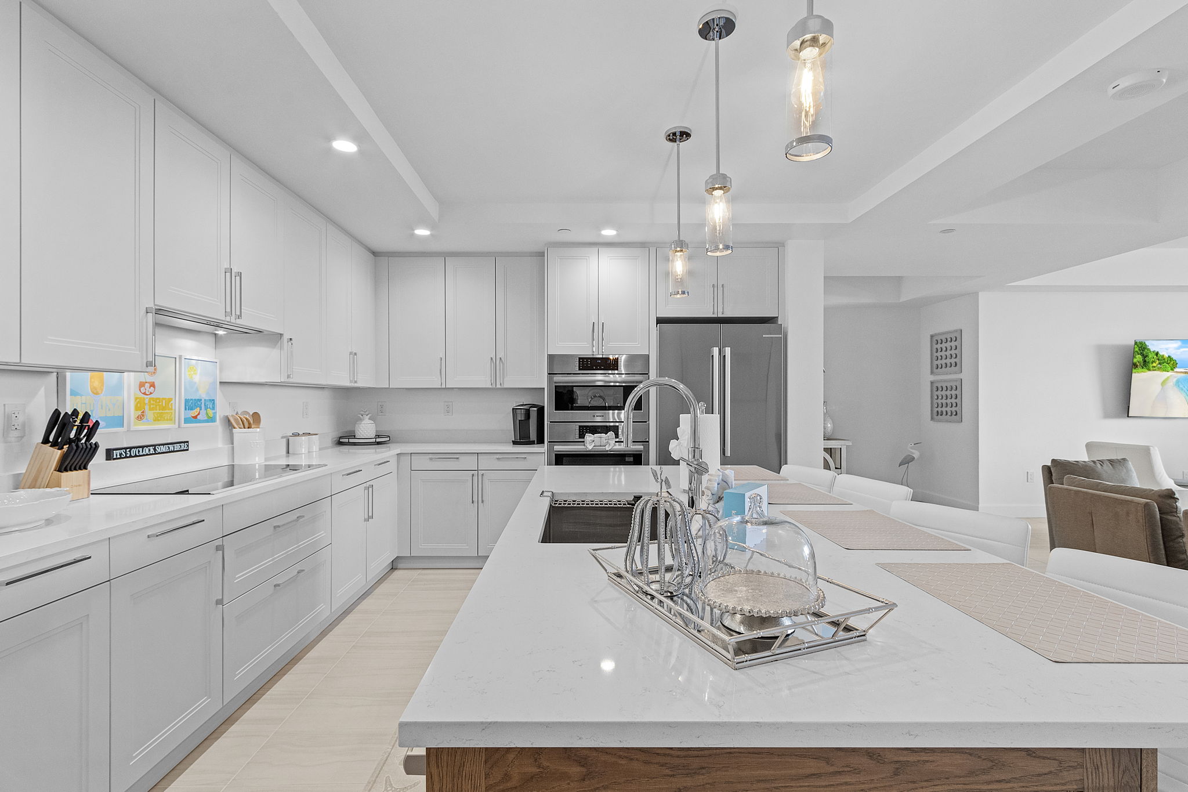
Did you know? You can invite friends and family to your search. They can join your search, rate and discuss listings with you.