4776 Crayton CourtNaples, FL 34103




Mortgage Calculator
Monthly Payment (Est.)
$44,027Located on a quiet cul-de-sac just moments from the beach, this extraordinary residence offers the rarest combination of luxury, location, and lifestyle—with no competition on the market. A coveted boat slip at Venetian Bay Yacht Club is included, making this a true waterfront and beachside gem. Furnished and designed by Clive Daniel Home and built by Borelli Construction of Naples—one of the city’s longest-standing, family-owned luxury builders—this 6,250 sq. ft. home showcases exceptional craftsmanship and elevated design. Inside, you’ll find five en-suite bedrooms, separate powder and pool baths, plus a dedicated office, three-car garage, butler’s pantry with built-in coffee machine & double ovens, and an oversized food pantry with custom pullouts. Chef’s kitchen features high-end European style cabinetry and premium Wolf, SubZero and Bosch appliances. Thoughtfully designed for both beauty and function, the home offers a temperature-controlled wine room, two laundry rooms, a mud area, an elevator to all levels, abundant storage, and advanced technology including Crestron home automation, Lutron lighting, hardwired shades, built-in speakers, and security cameras. The primary closets feature electric pulldowns for maximum storage. A 1,000-gallon propane tank supports the whole-house generator for peace of mind. Elegant details abound—gorgeous millwork, European white oak floors, and curated designer finishes throughout. Outdoor living is unrivaled, with a built-in grill, double-sided fireplace, dual TVs in the covered lanai with retractable screens and shutters—all overlooking serene lake views and expansive yard space. The oversized pool and spa shimmer in the sun next to a built-in gas fire pit. This is more than a home—it’s a statement of uncompromising quality and exclusivity in one of Naples’ most sought-after neighborhoods.
| 5 days ago | Listing first seen on site | |
| 5 days ago | Listing updated with changes from the MLS® |

The data relating to real estate for sale on this website comes in part from the Florida Gulf Coast MLS. The information being provided is for consumers’ personal, non-commercial use and may not be used for any purpose other than to identify prospective properties consumers may be interested in purchasing. Information deemed reliable but not guaranteed.
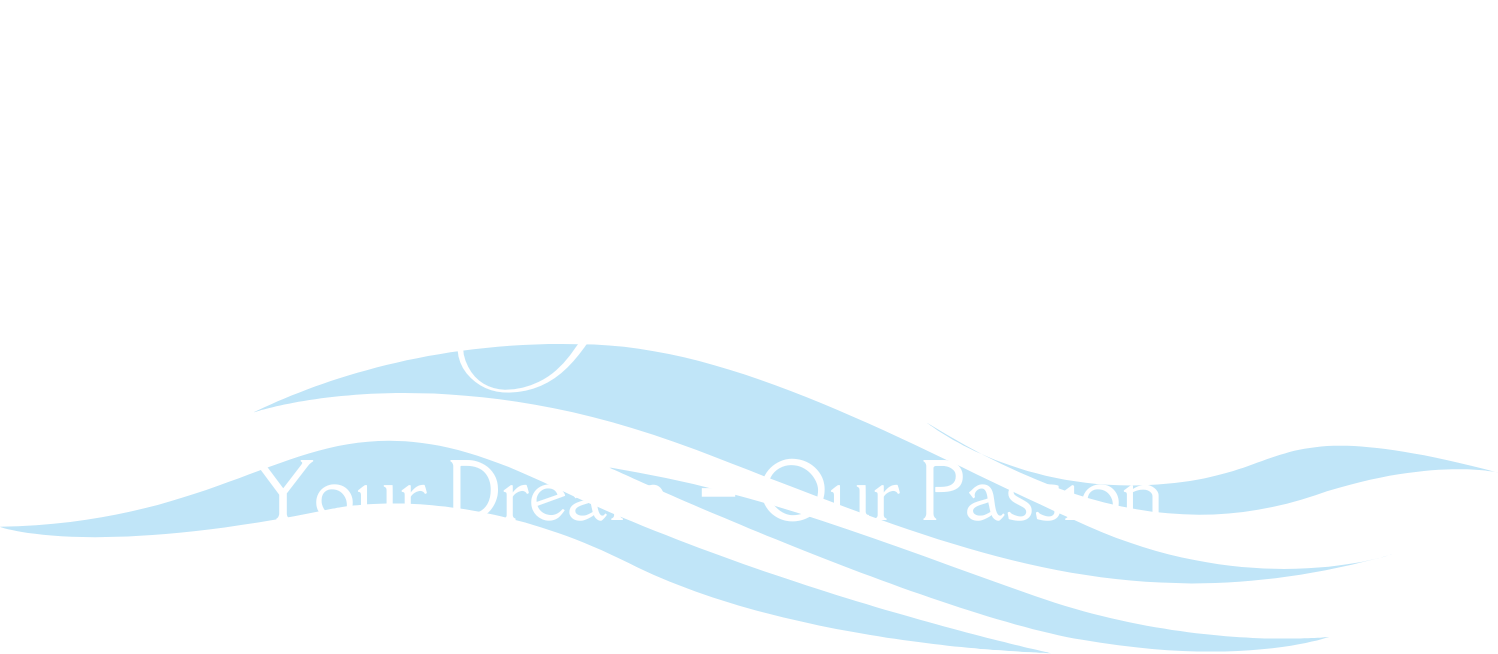


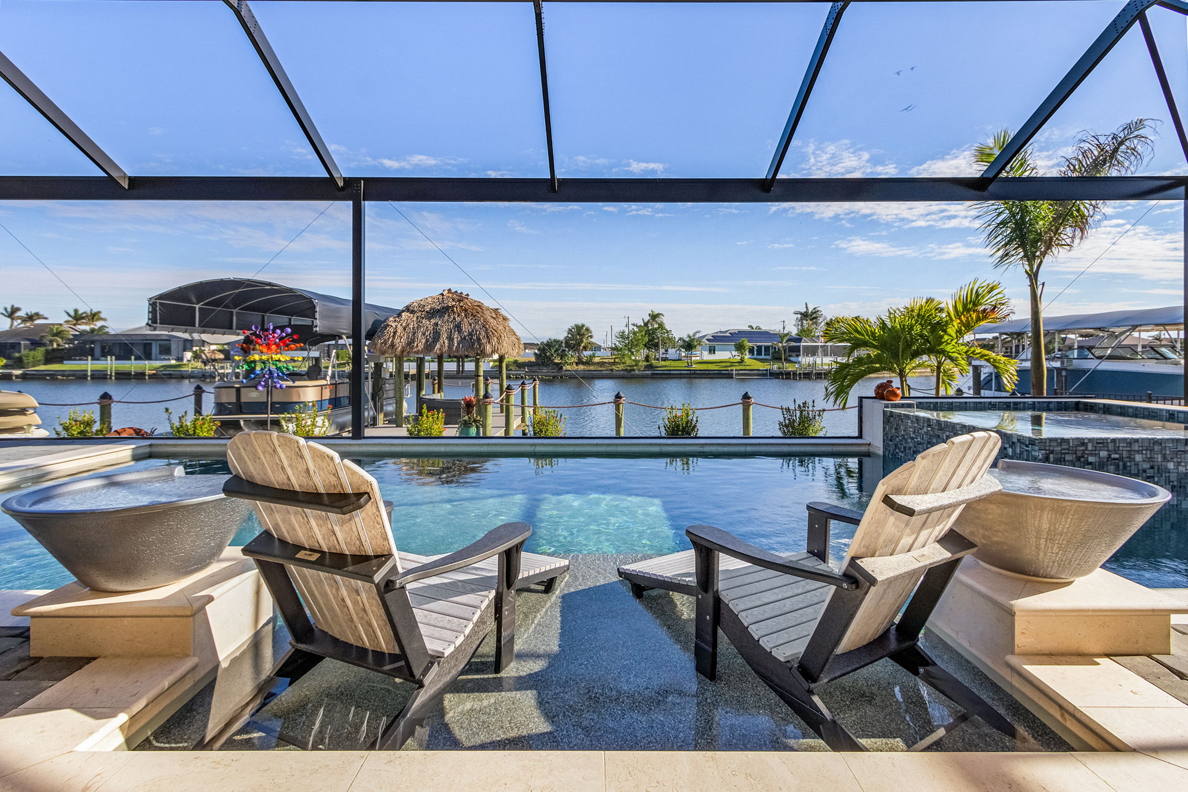
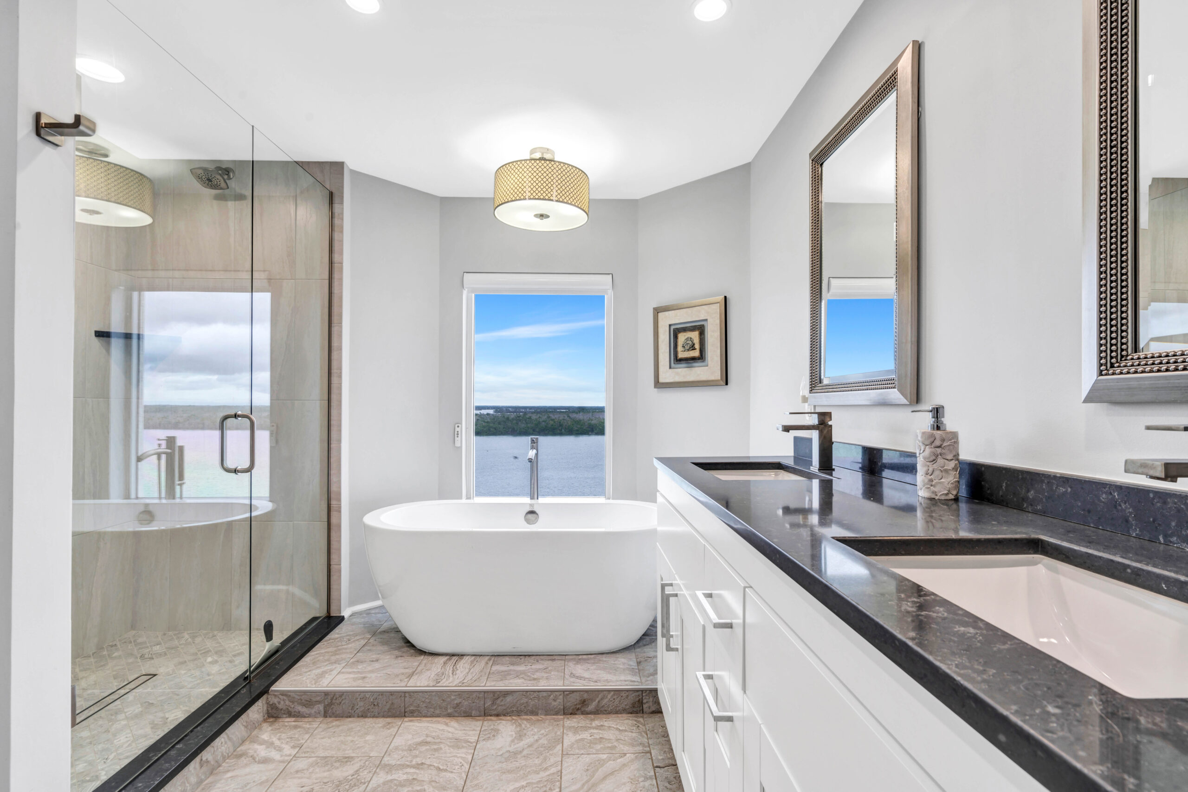
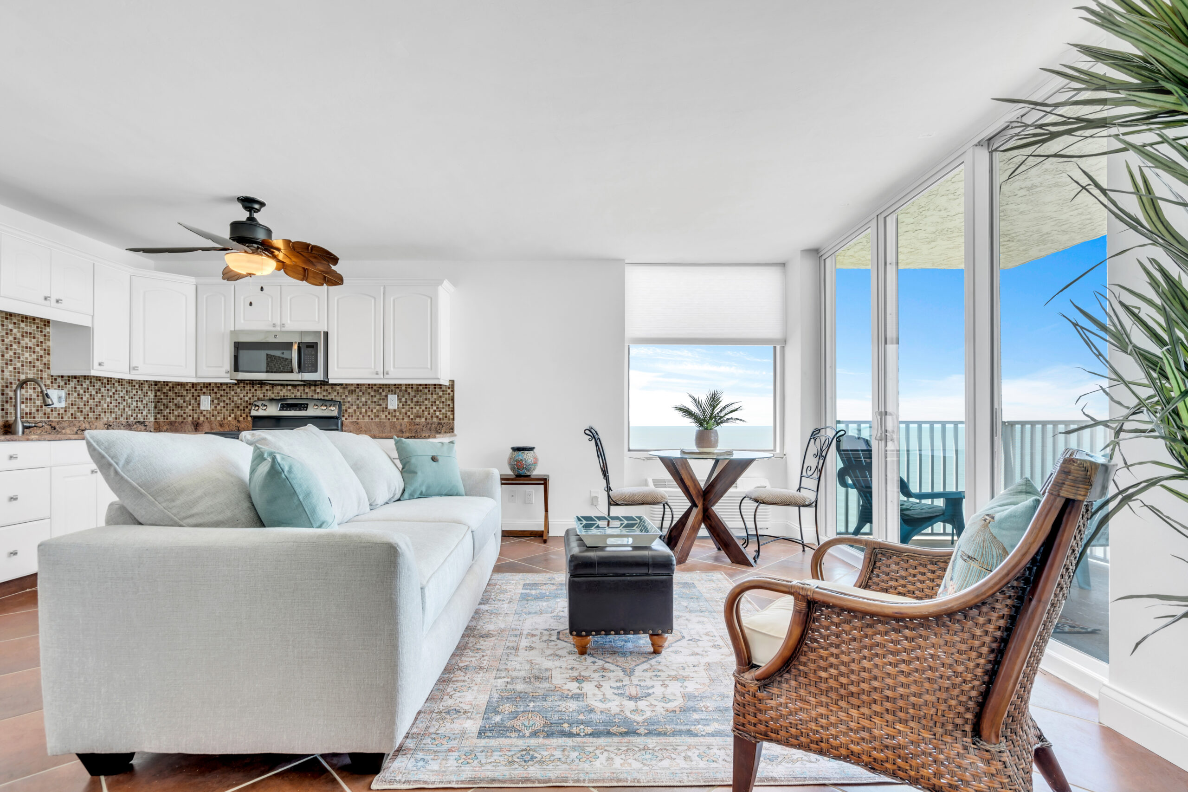
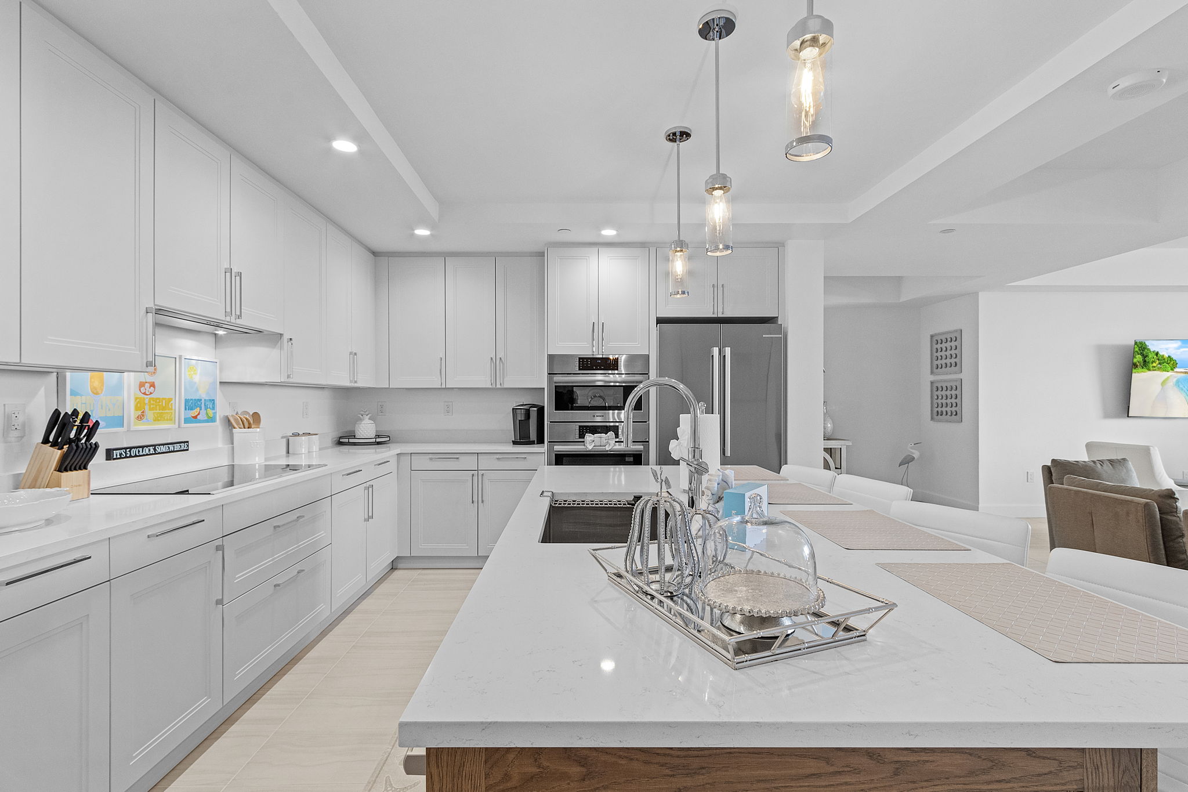
Did you know? You can invite friends and family to your search. They can join your search, rate and discuss listings with you.