9112 Snowy Owl WayNaples, FL 34120




Mortgage Calculator
Monthly Payment (Est.)
$6,342Welcome to Greyhawk at Golf Club Of the Everglades, a natural gas & beautiful Golf community located in North Naples off Vanderbilt Beach Rd! This upgraded & thoughtfully designed "Pinnacle model" features a heated saltwater pool & spa, outdoor kitchen, whole home natural gas generator for peace of mind, hurricane impact windows and doors, x flood zone, and is ideally located just steps from the Amenity Center (Tiki bar! Community Pool! Gym! Social Events & more!) Offering true resort-style living in a gated, guard-attended community. This home features 3 spacious bedrooms, plus den/office/4th bed option. 2 en-suite style bedrooms for guest privacy and convenience. Also features a lot of thoughtful upgrades- including tray ceilings, crown molding, wainscoting, and designer finishes throughout, along with an open-concept great room highlighted by an elegant wood-and-stone feature wall with electric fireplace. Kitchen has the larger upgraded island with extra storage, natural gas cooking, Kitchen Aid appliances, built-in microwave and oven, and a custom wine & coffee bar with wine cooler and storage pantry. 3-car extended garage with epoxy flooring truly fits 3 cars- or 2 large suvs and the Golf cart! Enjoy seamless indoor-outdoor living with zero-corner sliding doors opening to the expansive extended lanai featuring a picture screen cage, outdoor natural gas kitchen, and a heated saltwater pool and spa with sun shelf, bubbler, and color lighting. Reverse osmosis whole-house filtration system and a separate kinetico drinking system at the sink. Community Lifestyle: Greyhawk residents enjoy a vibrant social calendar and exceptional amenities, including a resort-style pool and spa, outdoor tiki bar, full-service indoor and outdoor dining, fitness center, yoga/pilates studio and classes, tennis, pickleball, bocce, and walking trails. The community is golf-cart friendly and offers golf privileges at the Golf Club of the Everglades May- October for any and all residents. Golf membership information and social membership information available in supplements. Greyhawk is a wonderful place to live, whether its year round or your winter get away- you wont be disappointed with this lifestyle here in paradise!
| 2 days ago | Listing first seen on site | |
| 2 days ago | Listing updated with changes from the MLS® |

The data relating to real estate for sale on this website comes in part from the Florida Gulf Coast MLS. The information being provided is for consumers’ personal, non-commercial use and may not be used for any purpose other than to identify prospective properties consumers may be interested in purchasing. Information deemed reliable but not guaranteed.
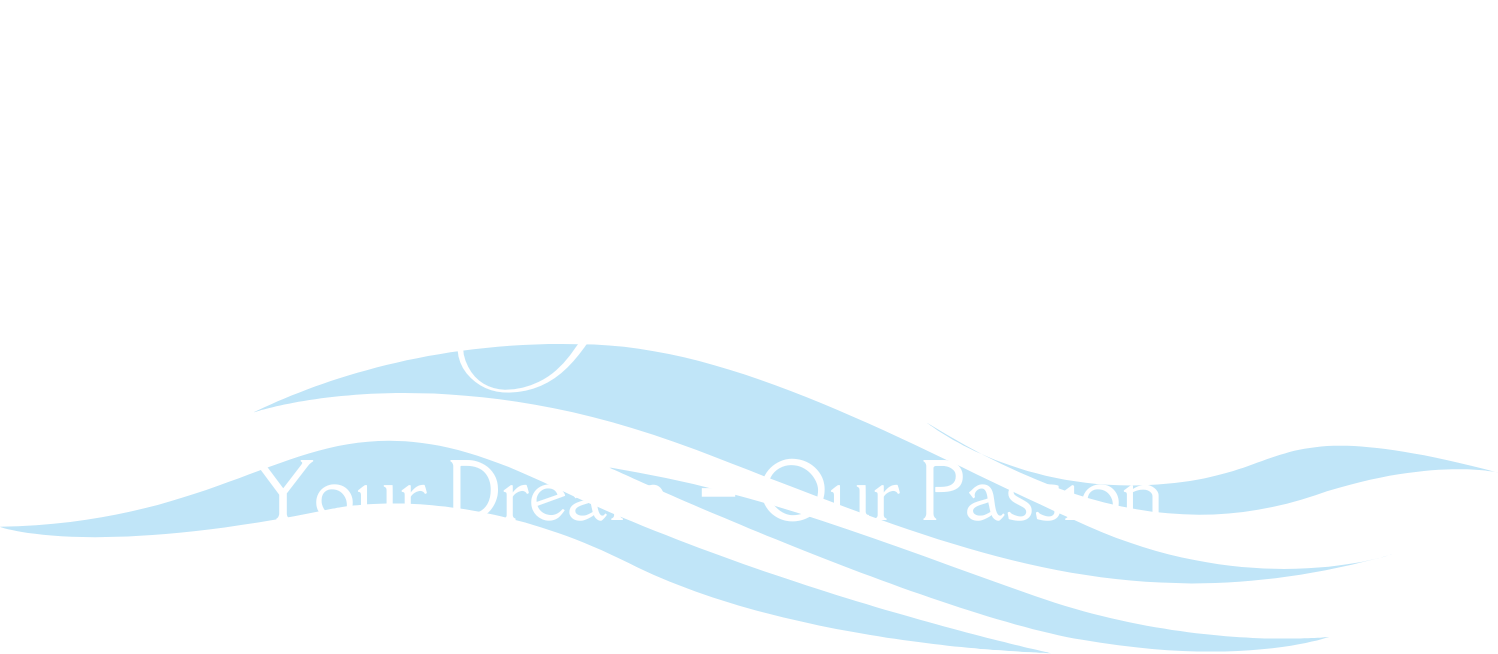

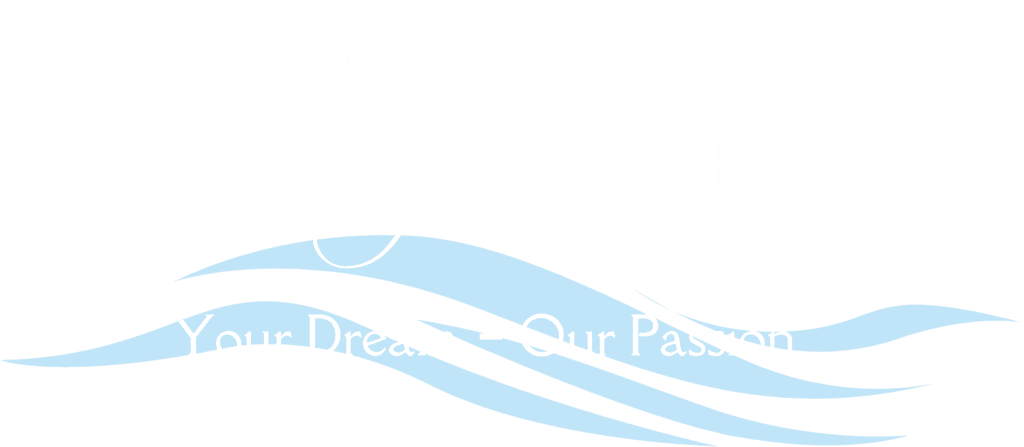
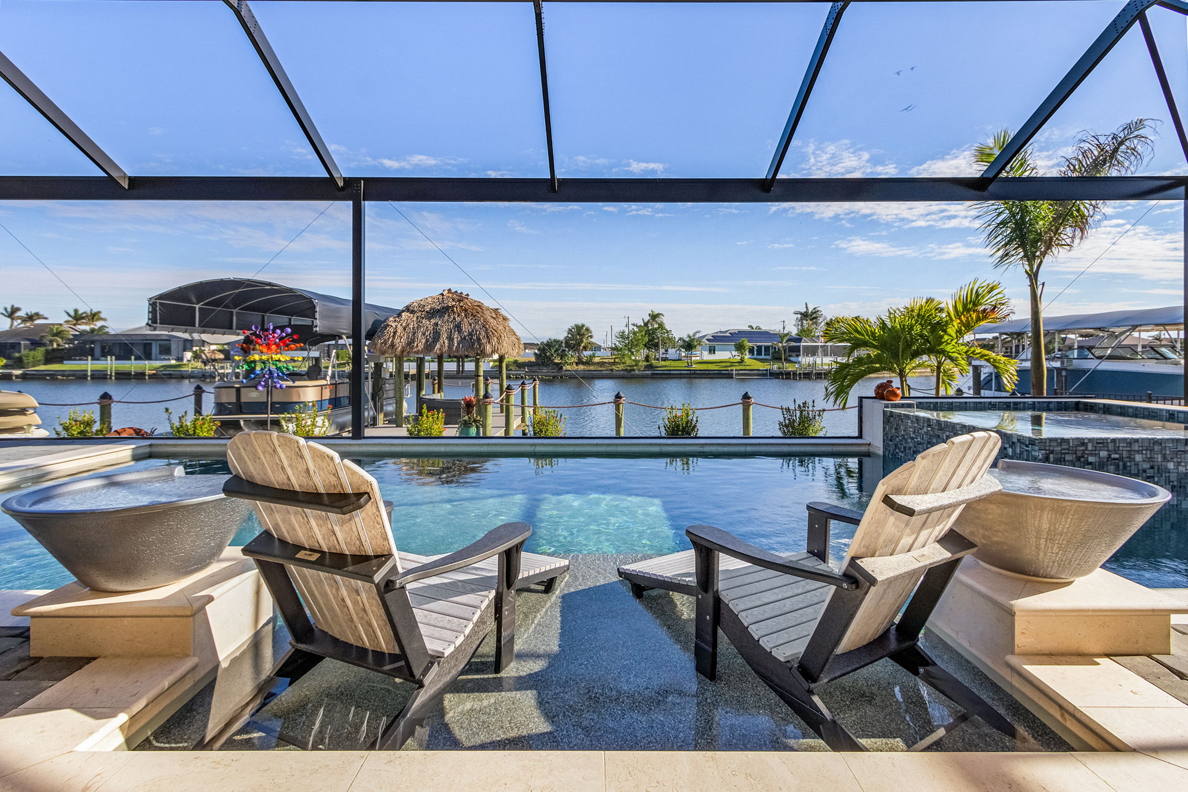
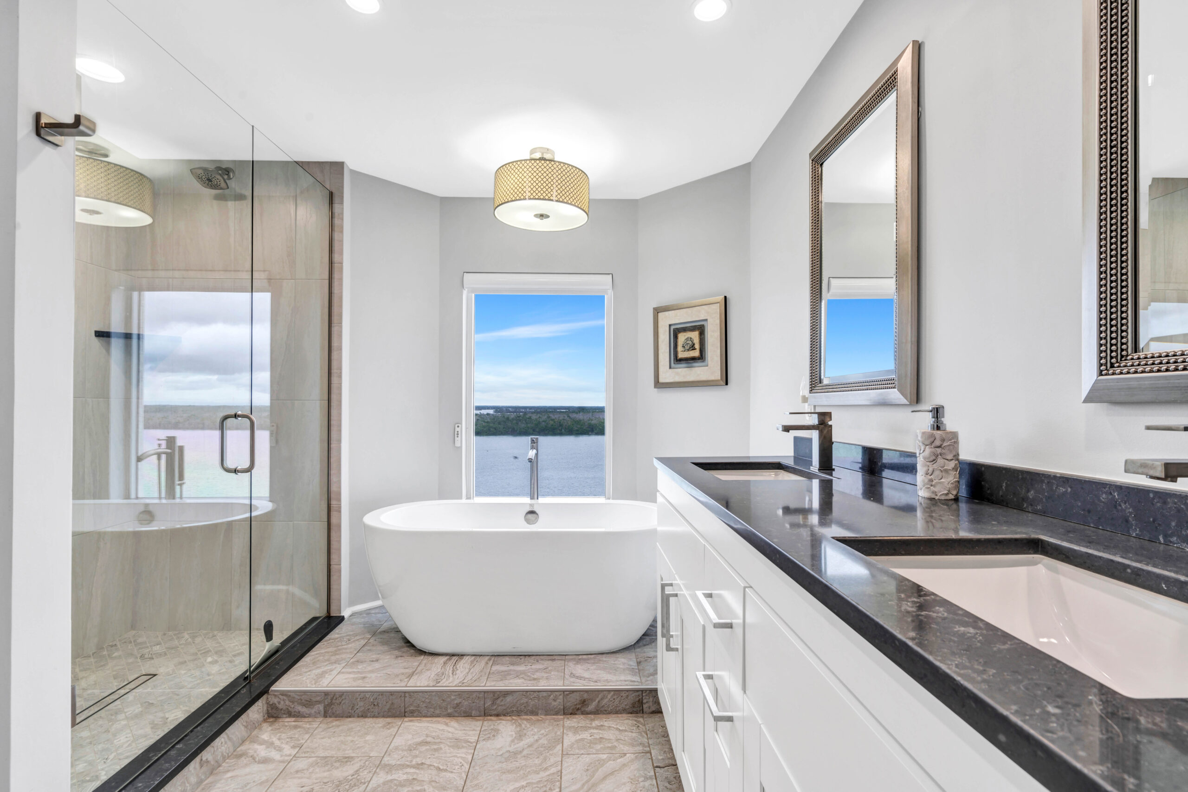
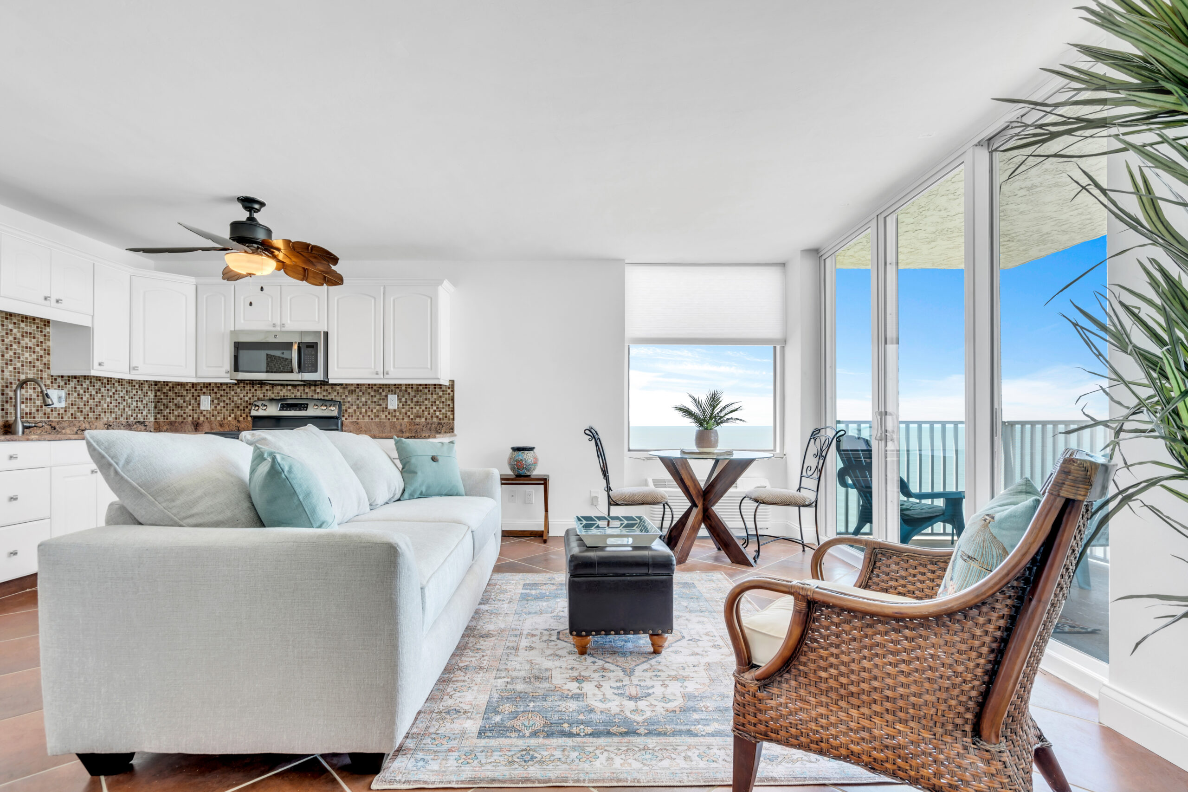
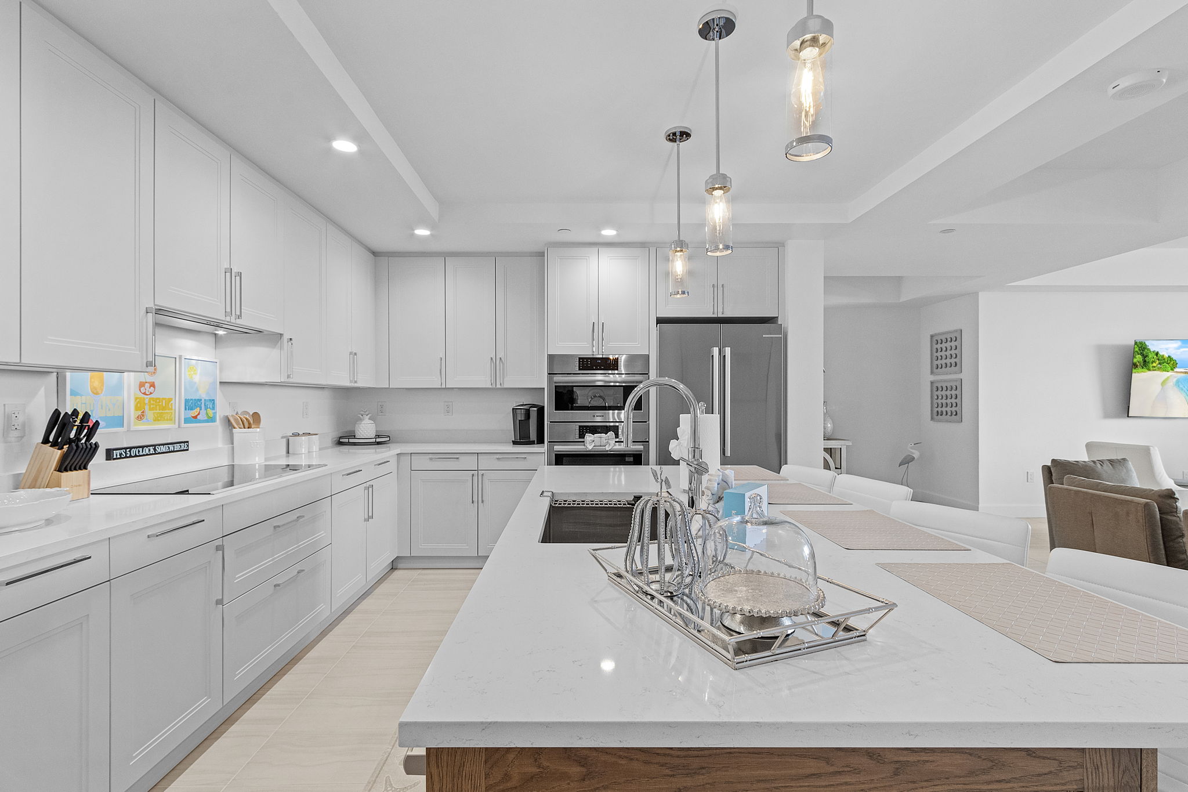
Did you know? You can invite friends and family to your search. They can join your search, rate and discuss listings with you.