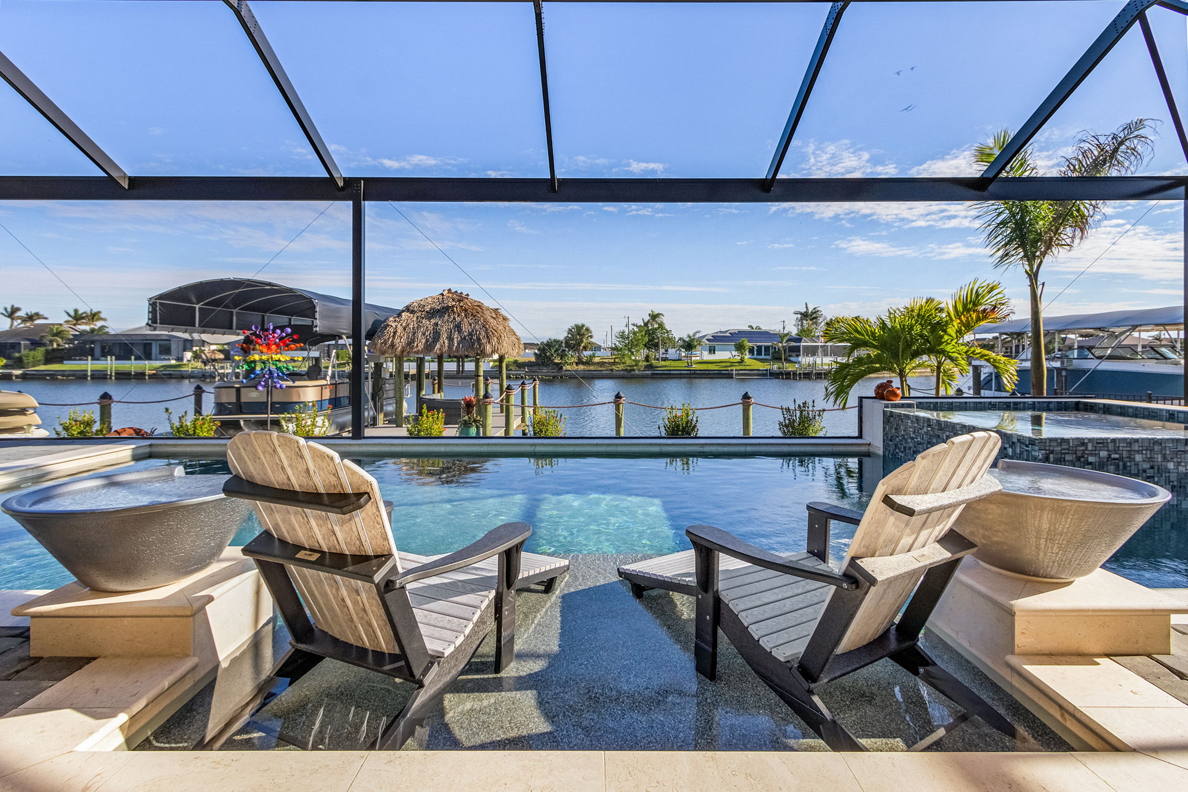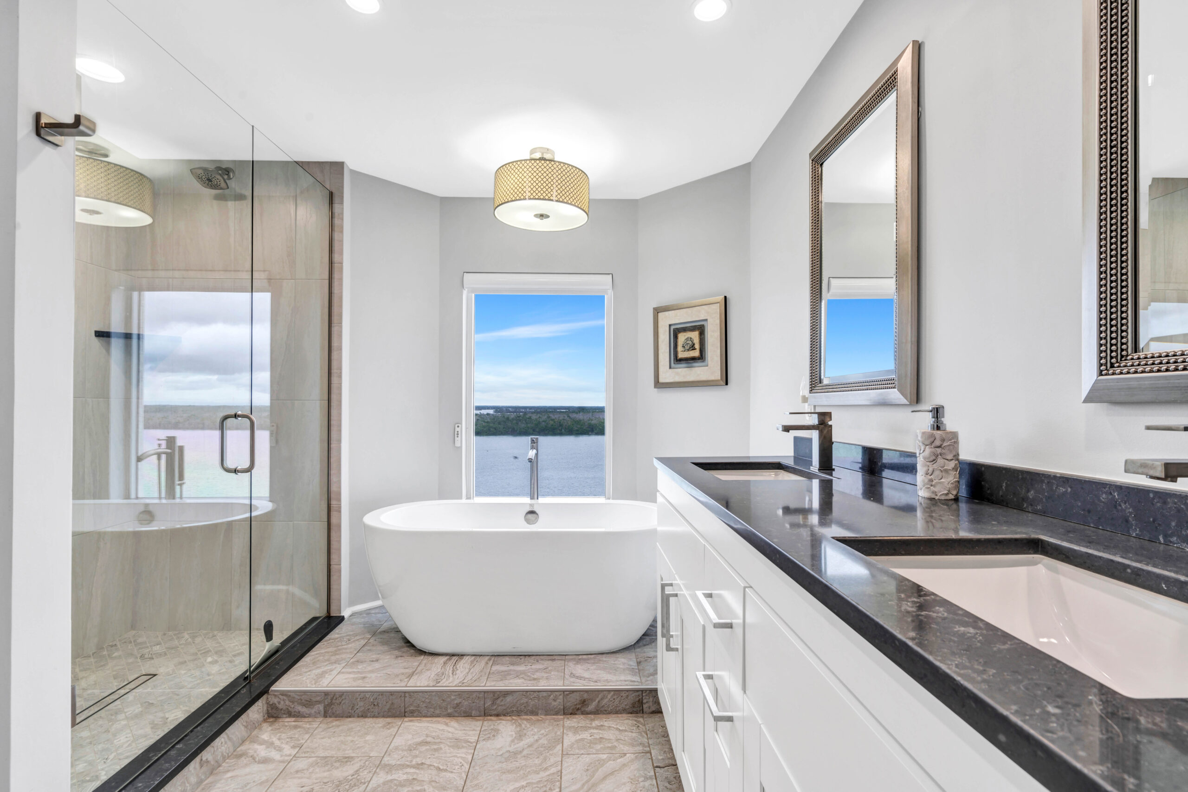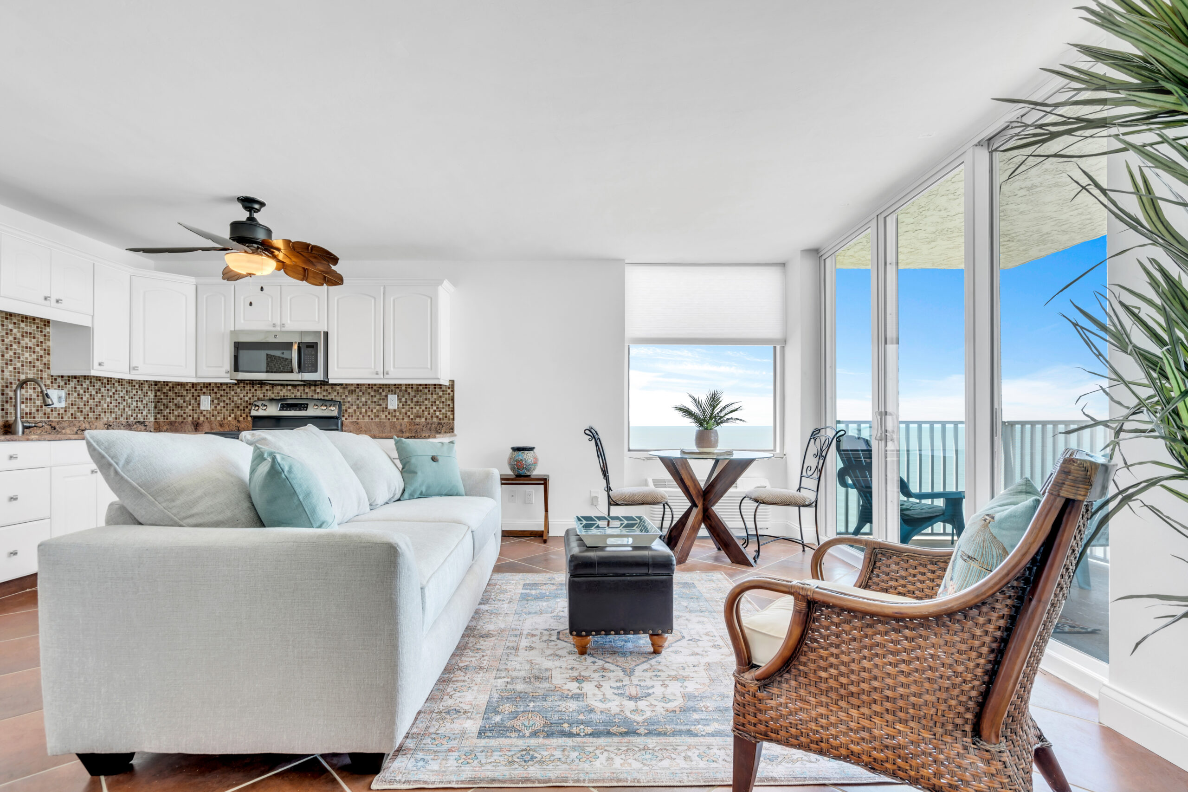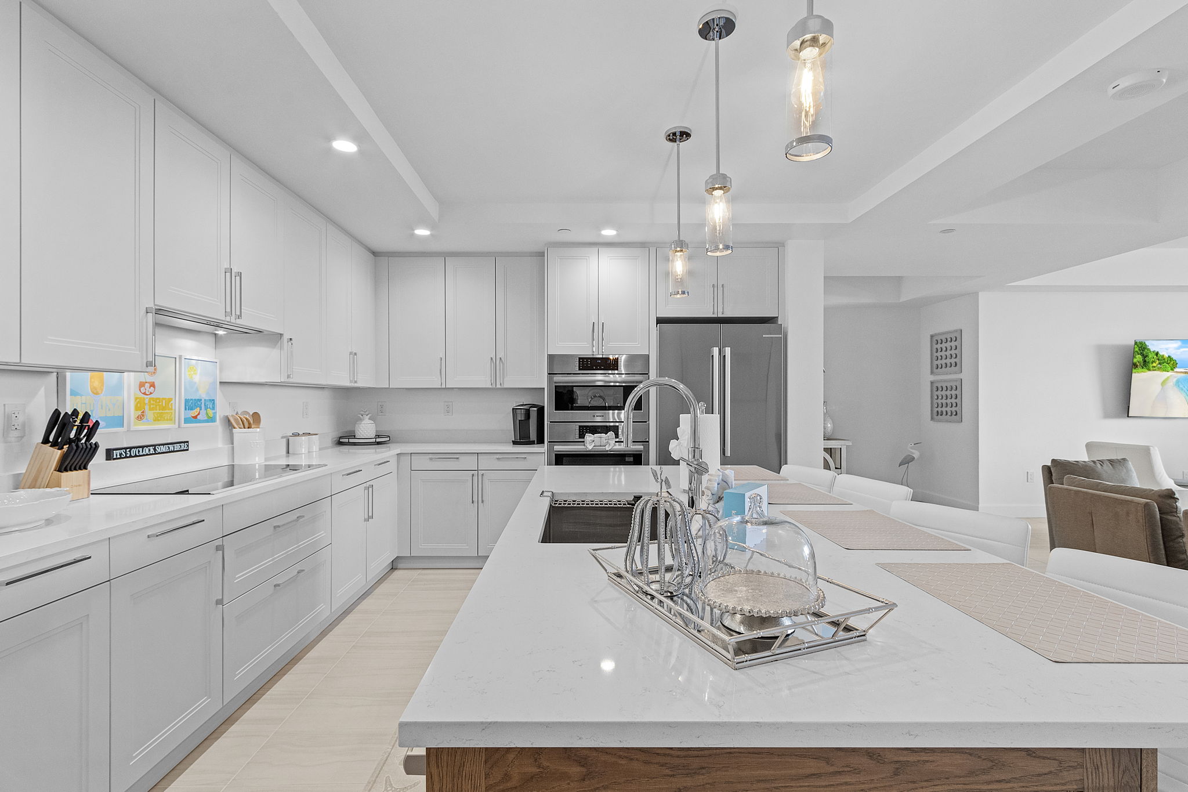19608 Hinkley DriveEstero, FL 33928




Mortgage Calculator
Monthly Payment (Est.)
$1,825Welcome to 19608 Hinkley Drive in the vibrant, resort-style community of Verdana Village! This beautifully designed, never-lived-in Magnolia floor plan offers 3 bedrooms, 2 bathrooms, and a spacious 2-car garage across 1,417 square feet of single-level living. The open-concept layout creates an airy flow among the kitchen, dining, and living areas, seamlessly connecting to a private outdoor lanai—ideal for both relaxing and entertaining. Located in a non-flood zone, this home features over $50,000 in custom upgrades, elevating both style and functionality. These include a built-in entertainment center with fireplace and TV, crown molding throughout, epoxy-coated garage floors, under and over cabinet lighting in the kitchen, a custom stone backsplash and a striking stone feature under the kitchen counter. A custom glass entry door sets the tone upon arrival, while a tongue-and-groove wood ceiling enhances the lanai space. Thoughtfully chosen custom lighting and ceiling fans complement every room, and the laundry area is complete with cabinets above the washer and dryer for added convenience. The home is equipped with impact glass windows and doors for safety and peace of mind. The owner’s suite is tucked at the rear of the home for privacy, while two secondary bedrooms and a full bath are located toward the front, offering a smart, functional layout for guests or family members. Living in Verdana Village means access to unmatched amenities for every lifestyle. Engage in a variety of sports with 4 indoor and 14 outdoor pickleball courts, 2 indoor and 6 outdoor tennis courts, and indoor sports facilities designed for all levels of play. The state-of-the-art fitness center is perfect for staying active, while the outdoor resort-style pool and poolside bar offer the ultimate in relaxation. For dining and entertainment, enjoy the on-site Drift Restaurant & Craft Lounge. Families will appreciate the dedicated kid’s playground, and pet owners will love the community dog park. For daily conveniences, Verdana Village offers easy golf cart access to nearby retail shops including Publix, Dunkin’ Donuts, the UPS Store, Fifth Third Bank, and New York Pizza and Pasta—everything you need just around the corner. Plus, you're only a short drive from Southwest Florida's best beaches, world-class dining, shopping, and RSW International Airport. This is your opportunity to embrace the Florida lifestyle in a brand-new, upgraded home where every day feels like a vacation. Schedule your private showing today!
| 5 days ago | Listing first seen on site | |
| 5 days ago | Listing updated with changes from the MLS® |

The data relating to real estate for sale on this website comes in part from the Florida Gulf Coast MLS. The information being provided is for consumers’ personal, non-commercial use and may not be used for any purpose other than to identify prospective properties consumers may be interested in purchasing. Information deemed reliable but not guaranteed.







Did you know? You can invite friends and family to your search. They can join your search, rate and discuss listings with you.