3156 Capistrano LaneNaples, FL 34114




Mortgage Calculator
Monthly Payment (Est.)
$10,836Discover refined living in this Marsh Cove residence by Stock Signature Homes, showcasing the desirable Mayfield III floor plan with five bedrooms (or four bedrooms plus study), three-and-a-half baths, and a three-car garage. Built in 2020, this home is positioned to capture private garden views of lush tropical landscaping, offering a serene backdrop. The residence includes a Generac 22-kilowatt whole-house generator, solar and gas heaters for pool/spa, Pelican carbon series whole-house water filtration system, 50-gallon gas water heater with recirculation pump, StormSmart electric shutters for the lanai, QuietCool attic exhaust fan in the garage, and DAM EASY flood barrier panels. The exterior impresses with impact-resistant doors/ windows, a panoramic screen enclosure and a covered outdoor living area. An inviting summer kitchen boasts a Summerset four-burner grill with rotisserie, Fire Magic stainless steel hood, mini refrigerator and granite counter. A heated saltwater pool/spa with a soothing waterfall feature are framed by lush tropical plantings, creating a private paradise. Inside, porcelain tile floors, recessed volume ceilings, LED lighting and white plantation shutters establish a modern yet timeless ambiance. The open kitchen is a chef’s delight with shaker-style cabinetry, quartz counters, under- and above-cabinet lighting, and a glass tile backsplash. An expansive island with bar seating and a stunning chandelier anchors the space, complemented by a pantry and KitchenAid stainless steel appliances, including a five-burner gas cooktop with hood, wall oven, warming drawer and French door refrigerator. A light-filled breakfast area and formal dining room provide multiple spaces for entertaining. The living room is highlighted by decorator wall accents, a custom bar with quartz countertop, and a KitchenAid wine refrigerator, while sliding doors open seamlessly to the lanai. The owner’s suite is a tranquil retreat with garden views, French doors to the lanai, a transom window, and dual walk-in closets with built-in organizers and custom shelving. The spa-like bath features dual quartz vanities with full-width mirrors, a freestanding tub, and a glass-enclosed walk-in shower with floor-to-ceiling tile and multiple showerheads. Guest accommodations include two bedrooms that share a Jack-and-Jill bath with dual sinks and shower/tub combination, a third guest bedroom with adjacent full bath featuring a walk-in shower, and a fourth guest bedroom arranged as a study with French doors, tray ceiling and closet. A stylish powder bath completes the layout. Additional conveniences include a laundry room with built-in cabinetry, quartz counters and utility sink, as well as an epoxy-finished three-car garage with upgraded lighting. Fiddler’s Creek offers world-class amenities, including dining, resort pools, fitness, tennis, pickleball, spa services and a vibrant social scene, plus optional golf and beach/marina memberships.
| 2 days ago | Listing first seen on site | |
| 2 days ago | Listing updated with changes from the MLS® |

The data relating to real estate for sale on this website comes in part from the Florida Gulf Coast MLS. The information being provided is for consumers’ personal, non-commercial use and may not be used for any purpose other than to identify prospective properties consumers may be interested in purchasing. Information deemed reliable but not guaranteed.
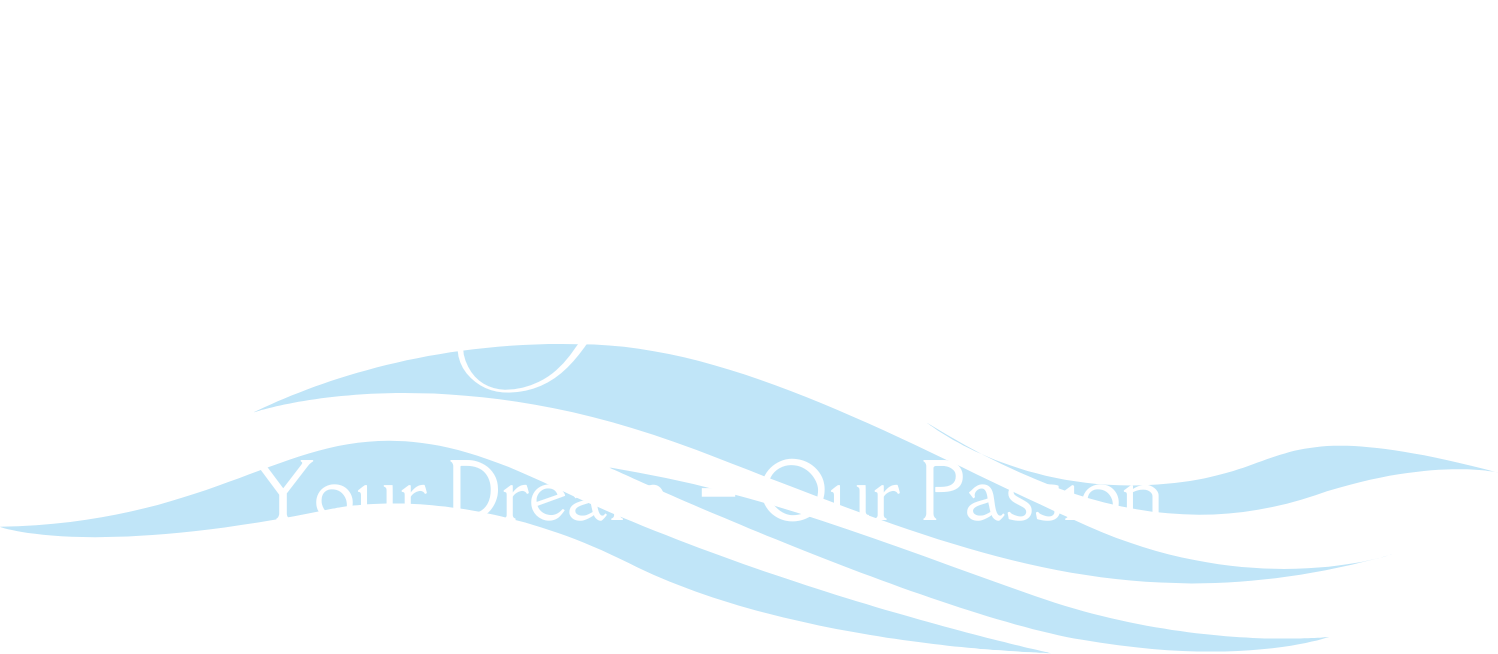


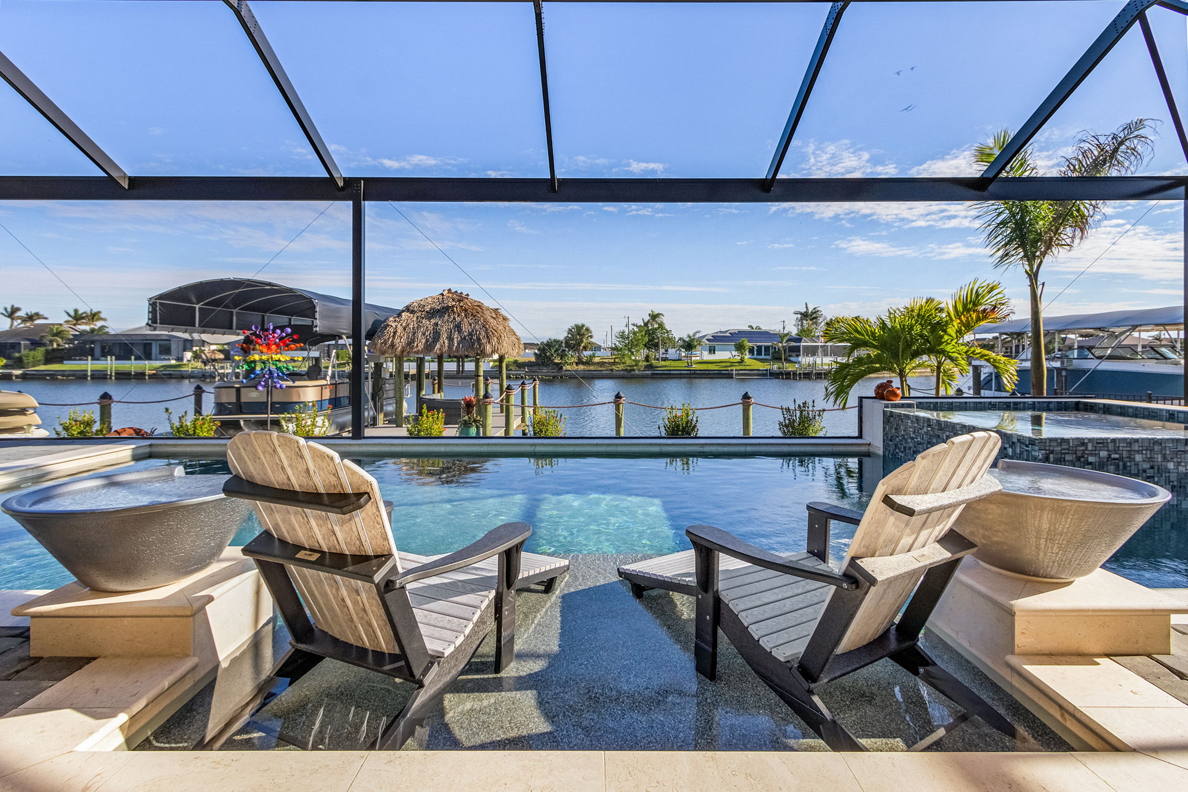
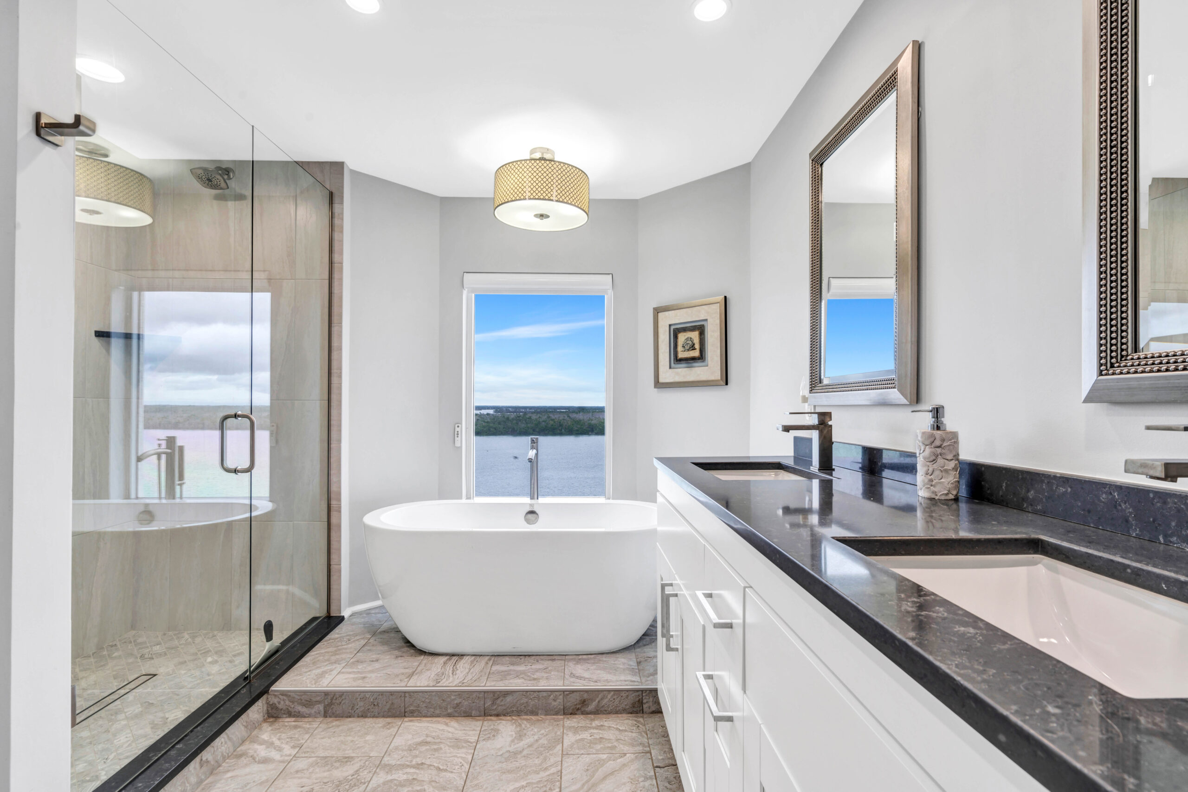
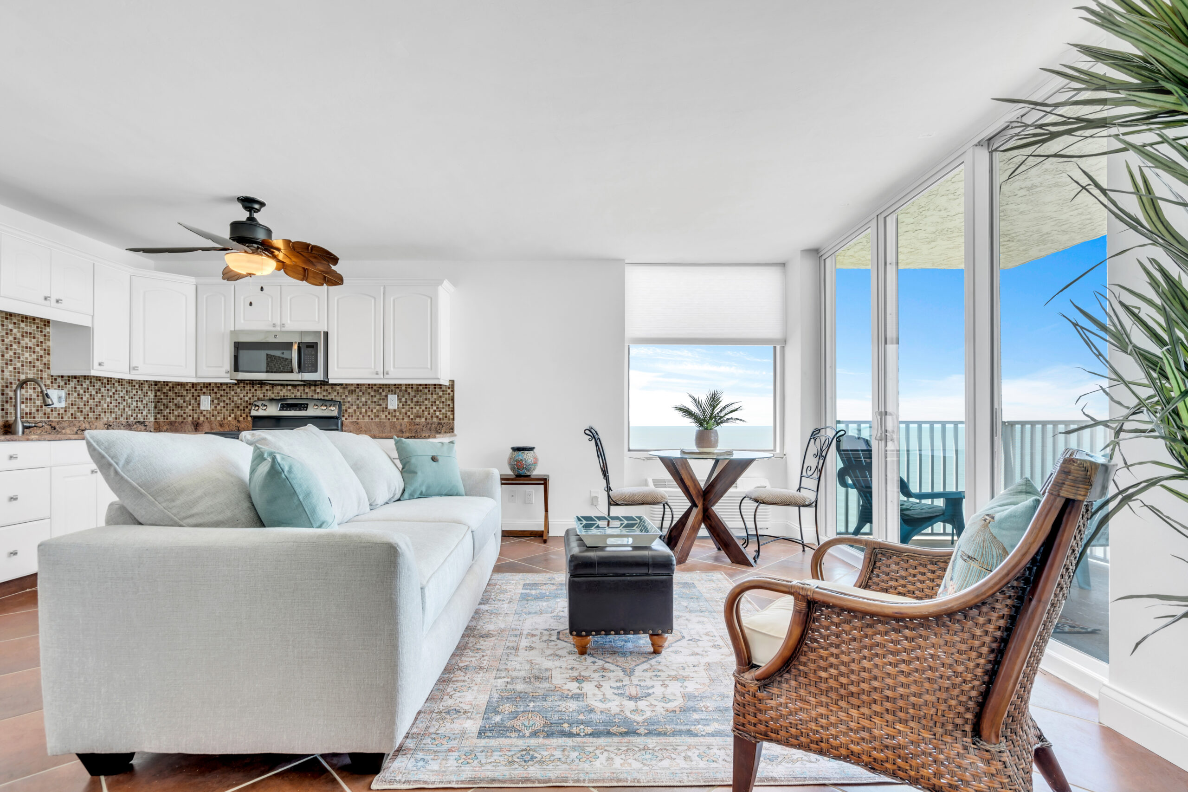
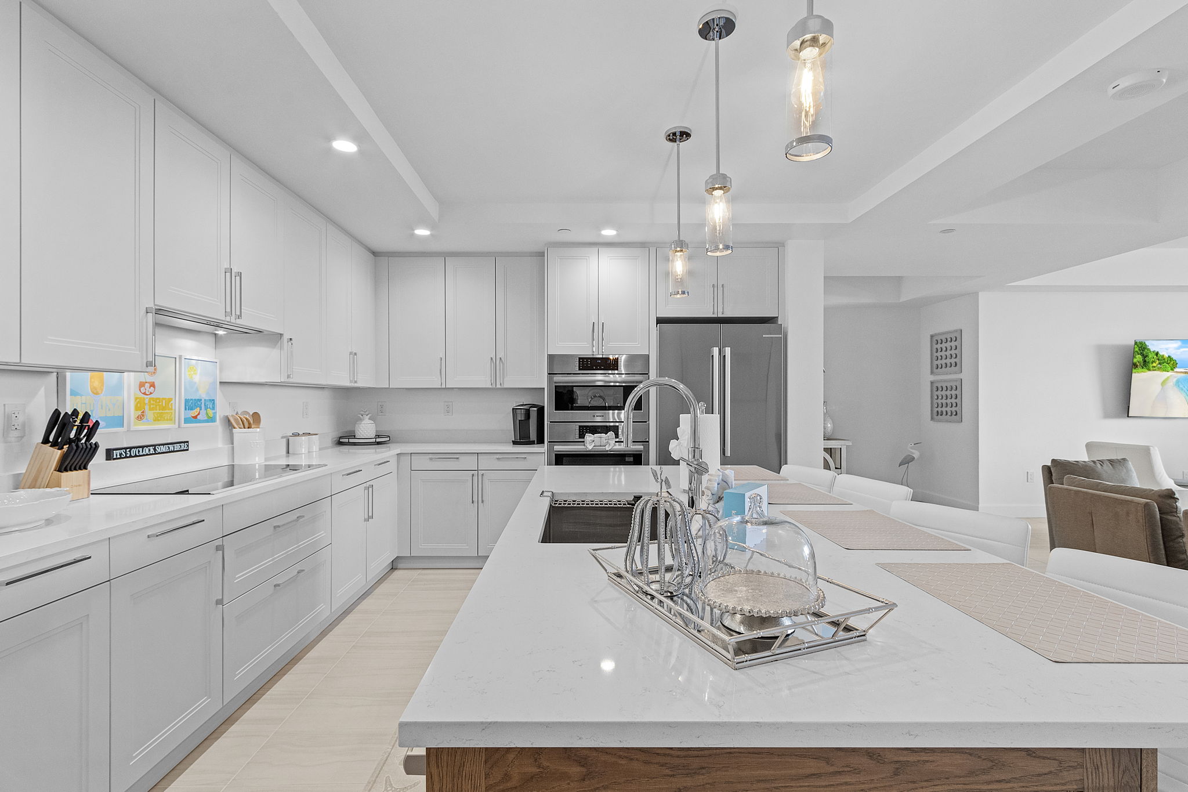
Did you know? You can invite friends and family to your search. They can join your search, rate and discuss listings with you.