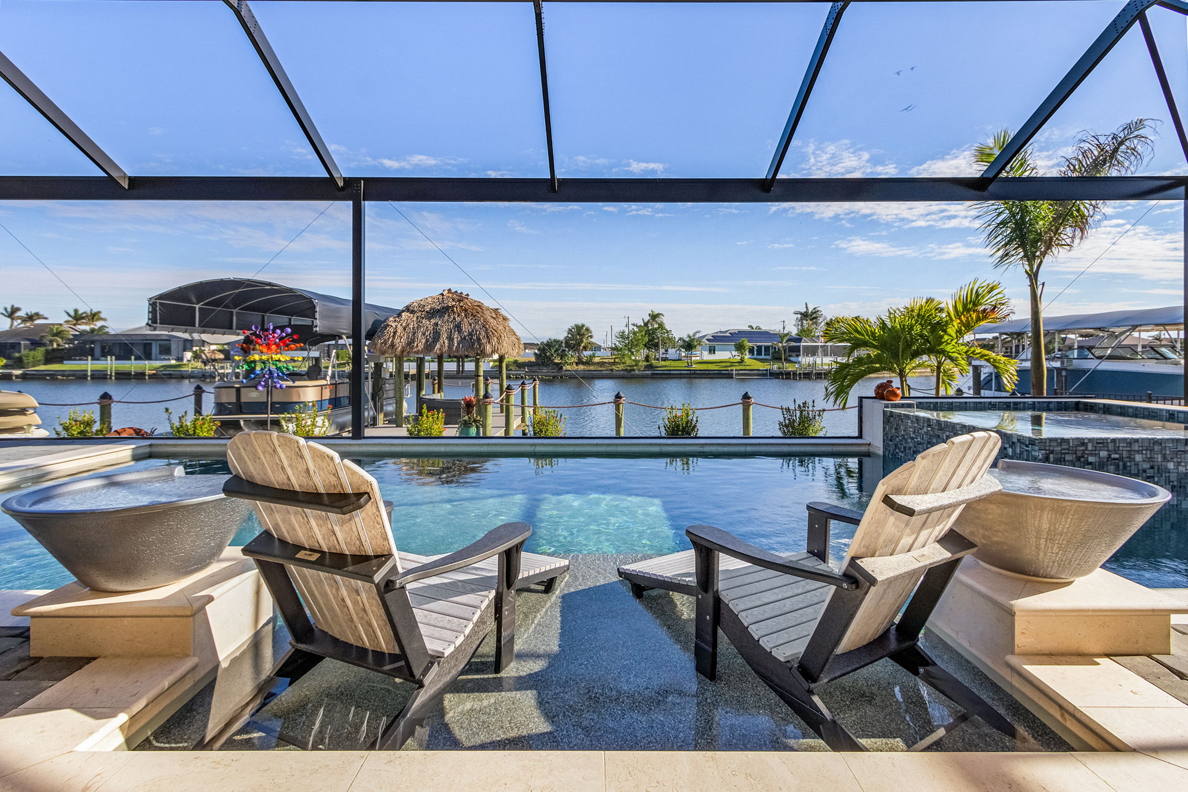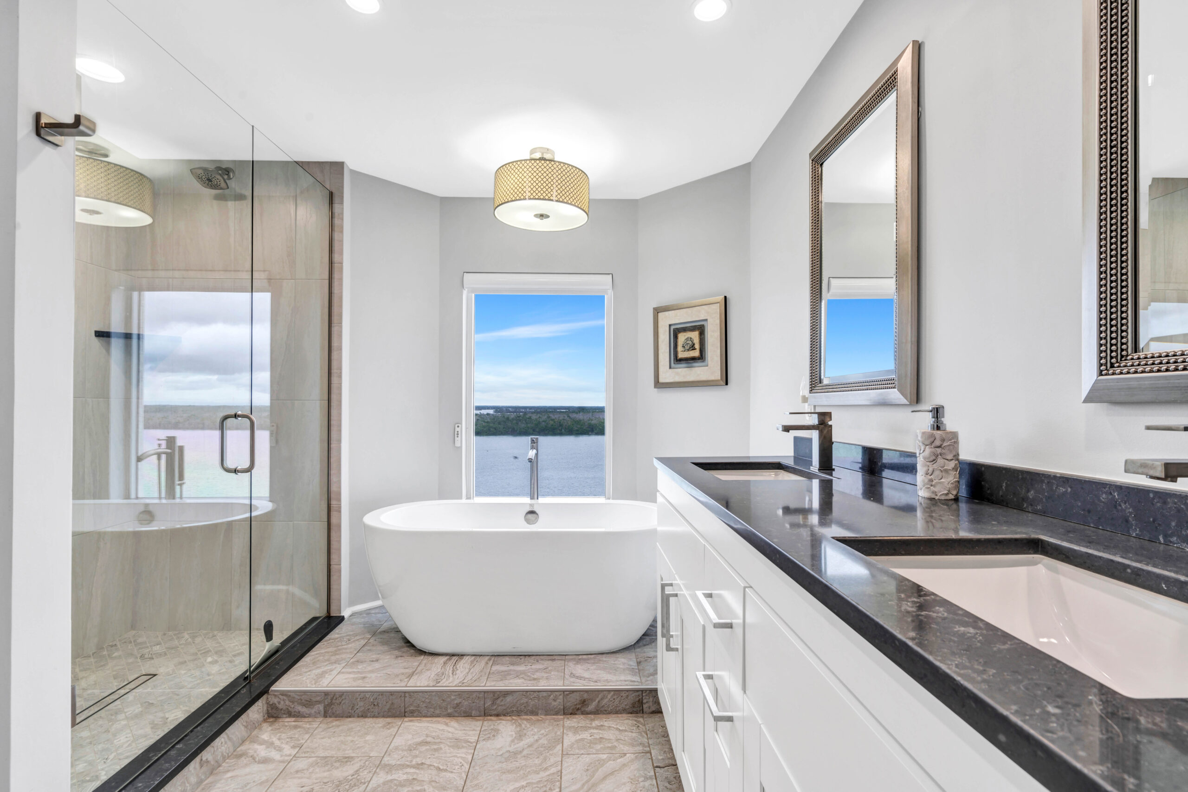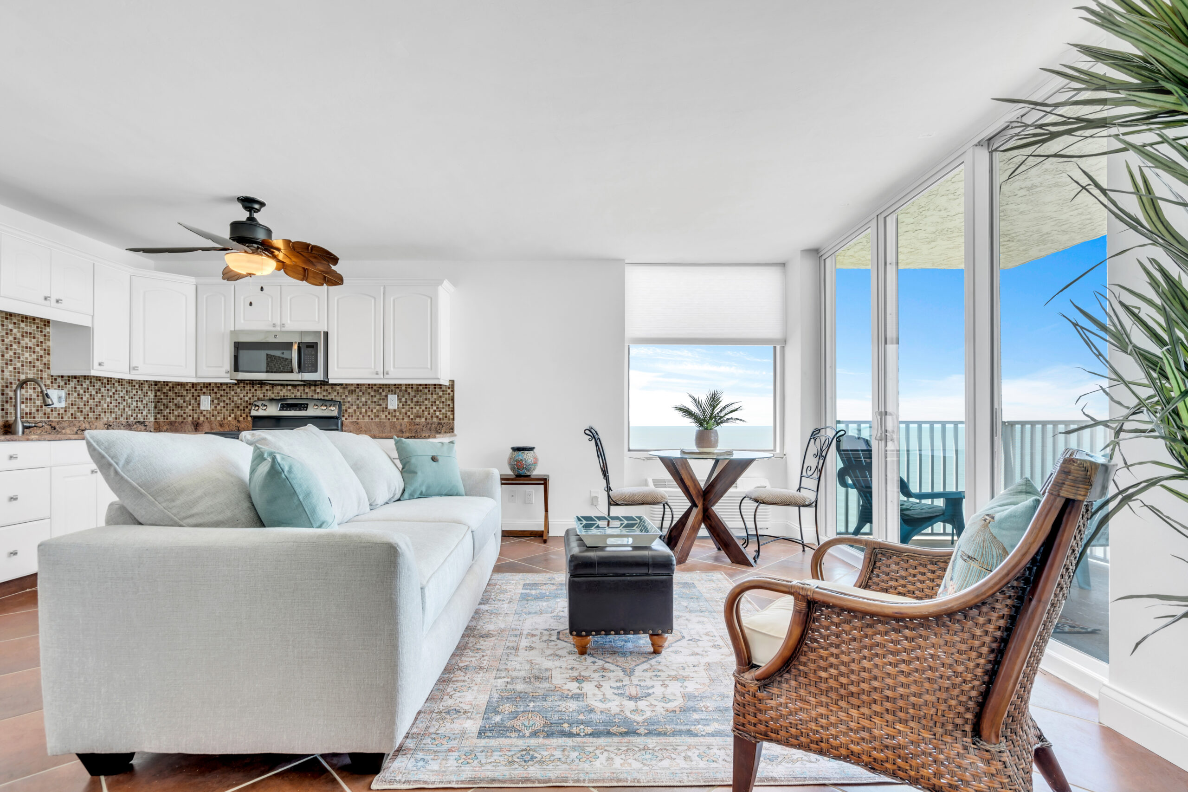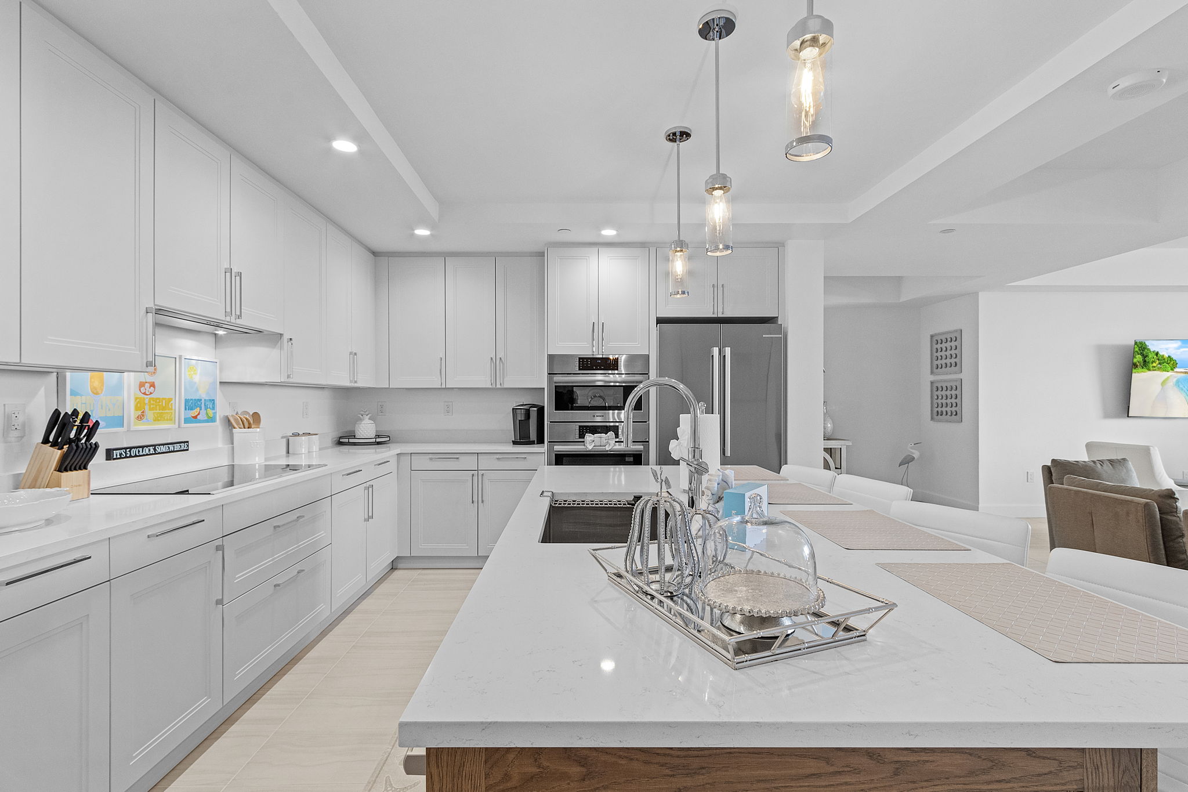203 Via Perignon 2-4Naples, FL 34119




Mortgage Calculator
Monthly Payment (Est.)
$2,258Elegant Coach Home in Tra Vigne at The Vineyards – Naples Luxury Living Encounter refined Naples living in this beautifully maintained 2-bedroom, 2.5-bath coach home with den in the highly sought after, gated golf community of Tra Vigne at The Vineyards. Perfectly situated in one of Naples, Florida’s premier luxury neighborhoods, this spacious residence lives like a single-family home, offering a grand stairway entry, open floor plan, soaring vaulted ceilings, abundant natural light, and timeless finishes. The modern kitchen boasts white cabinetry, solid-surface countertops, and a Halo Water Treatment System, ideal for both casual meals and entertaining. Plantation shutters throughout add to the home’s sophisticated style. A tiled, screened-in lanai provides private peaceful tropical views, perfect for enjoying your morning coffee or evening wine. The owner’s suite is a private retreat featuring a spa like bathroom with a soaking tub, walk-in shower, dual vanities, and a generous walk-in closet with natural light. A guest bedroom and den offer flexible space for visitors or a home office. Additional highlights include a one-car garage, ample guest parking, a driveway that can accommodate two additional vehicles and ample storage. This home also features a brand-new RHEEM air conditioning system installed in August 2025, complete with a 10-year transferable warranty for long-term comfort and peace of mind. Built with impact windows, the property offers both safety and energy efficiency. Tra Vigne residents enjoy beautifully landscaped streets, 4 resort-style pools, and vibrant social events. Optional Vineyards Country Club membership unlocks access to two championship golf courses, tennis and pickleball courts, a state-of-the-art fitness center, full-service spa, and exceptional dining experiences. Located just minutes from Naples’ world-class beaches, Fifth Avenue South shopping, and fine dining, Tra Vigne offers the perfect blend of luxury, convenience, and an active Florida lifestyle.
| 2 days ago | Listing first seen on site | |
| 2 days ago | Listing updated with changes from the MLS® |

The data relating to real estate for sale on this website comes in part from the Florida Gulf Coast MLS. The information being provided is for consumers’ personal, non-commercial use and may not be used for any purpose other than to identify prospective properties consumers may be interested in purchasing. Information deemed reliable but not guaranteed.







Did you know? You can invite friends and family to your search. They can join your search, rate and discuss listings with you.